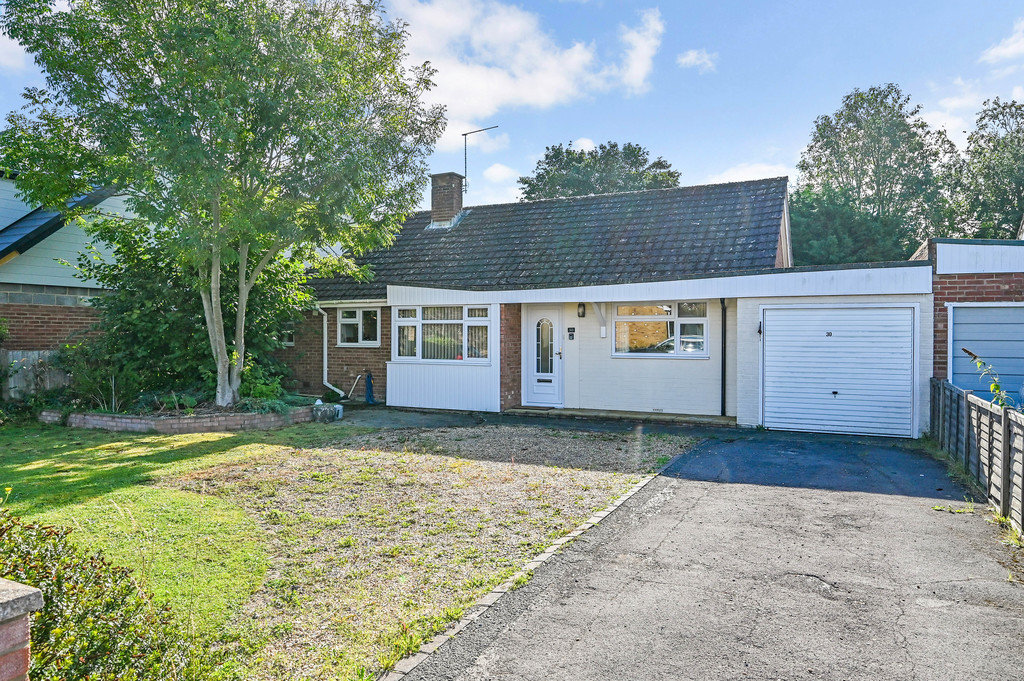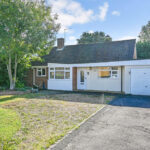- NO FORWARD CHAIN
- SOUGHT AFTER LOCATION
- THREE BEDROOMS
- RECEPTION & DINING ROOM
- TANDEM GARAGE
- LINK-DETACHED BUNGALOW
- SCOPE TO DEVELOP
- OFF ROAD PARKING 3/4 CARS
- EPC RATING - D
- COUNCIL TAX BAND - C
Located in a very quiet sought after location and available with no forward chain, we are delighted to bring to the open market this immaculate link-detached bungalow. The property is positioned on a good size plot and like many other properties within the road, has enormous potential to develop to the front, rear and into the roof. The large tandem garage is an obvious way to truly increase the internal footage! Three bedrooms, reception room, great size L shape kitchen, dining room, bathroom, large frontage for off road parking, tandem garage and a fully enclosed rear garden.
INTRODUCTION
NO FORWARD CHAIN
Located in a very quiet sought after location and available with no forward chain, we are delighted to bring to the open market this immaculate link-detached bungalow. The property is positioned on a good size plot and like many other properties within the road, has enormous potential to develop to the front, rear and into the roof. The large tandem garage is an obvious way to truly increase the internal footage! Three bedrooms, reception room, great size L shape kitchen, dining room, bathroom, large frontage for off road parking, tandem garage and a fully enclosed rear garden.
FRONTAGE
Pretty looking property with a large front garden mainly laid to lawn with a raised bed with mature planting, large driveway with parking for 3/4 cars and motor-home, access to the garage, side gate access to the rear garden, covered porch with light, double glazed door leading to:
HALLWAY
Neutral immaculate decor with grey carpet, radiator, smooth ceiling, alcove space for coats and shoes, access to the loft, oak doors leading to:
RECEPTION ROOM 15' 1" x 12' 5" (4.6m x 3.78m)
Spacious and light reception with double glazed patio doors to the rear elevation, grey carpet, two radiators, smooth ceiling
KITCHEN/BREAKFAST ROOM 19' 3" x 14' 10" (5.87m x 4.52m)
Light and airy kitchen with two double glazed windows to the front elevation and two further to the side elevation, range of modern wall and base units, breakfast bar, gas hob with over extractor, oven, Samsung washing machine, Candy tumble dryer, fridge freezer, space for dishwasher, cupboard housing the boiler (Ideal Combi - 24), tiled splash back, two radiators, smooth ceiling with down lights, laminate floor, door leading to:
DINING ROOM 10' 2" x 7' 2" (3.1m x 2.18m)
Double glazed windows to the side and rear elevation, double glazed door onto the patio, radiator, grey carpet, smooth ceiling
BEDROOM ONE 12' 2" x 10' 6" (3.71m x 3.2m)
Large double glazed window to the rear elevation, radiator, grey carpet, smooth ceiling
BEDROOM TWO 10' 6" x 8' 6" (3.2m x 2.59m)
Double glazed window with blind to the front elevation, radiator, grey carpet, smooth ceiling
BEDROOM THREE 7' 10" x 7' 5" (2.39m x 2.26m)
Large double glazed window with blind to the front elevation, radiator, grey carpet, smooth ceiling
BATHROOM
Light and airy with a white four piece suite comprising of corner shower, bath, low level w.c, hand basin with over lit mirror, tiled floor, modern mosaic walls (partial), smooth ceiling with down lights, double glazed window to the rear elevation with blind
REAR GARDEN
Beautiful garden with a range of raised beds, mature planting to rear (garden is larger than it looks as boundary goes back further than the hedging), patio, large lawn, brick but shed (10'1 x 5'8), greenhouse, double glazed door leading to:
TANDEM GARAGE 33' 2" x 7' 10" (10.11m x 2.39m)
Up and over garage door to the front elevation, double glazed door and two windows to the rear elevation, power, scope to develop into the main living space, split into front garage and rear office/gym/playroom etc


