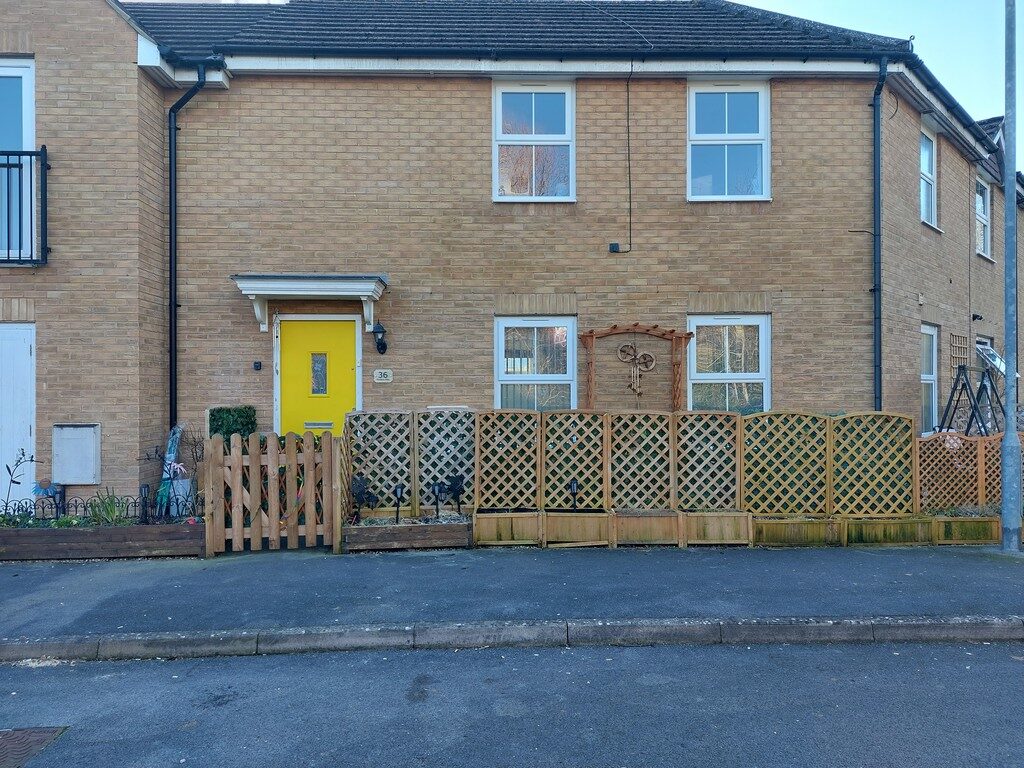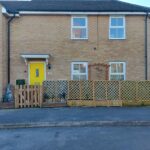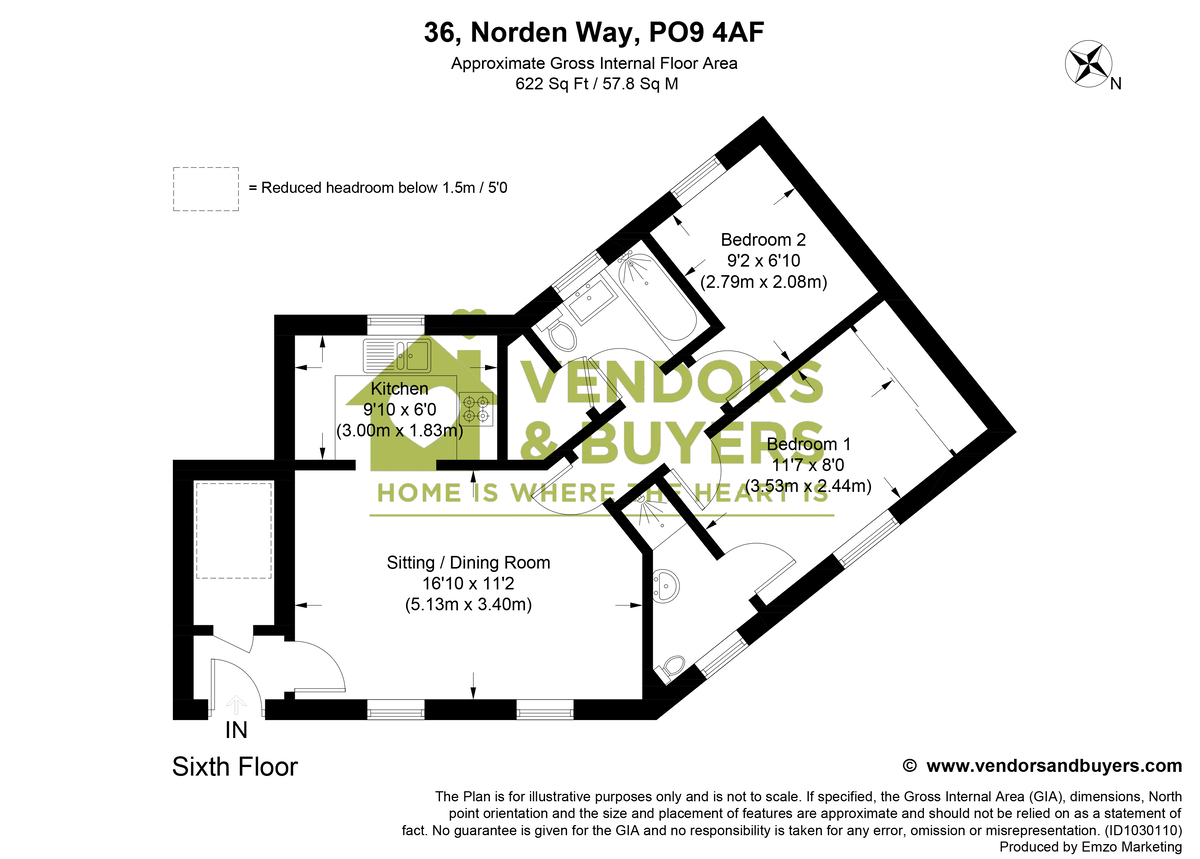- NO ONWARD CHAIN
- GROUND FLOOR
- 2 BEDROOMS + 2 BATHROOMS
- RECEPTION WITH OPEN KITCHEN
- ALLOCATED PARKING
- ANNUAL GROUND RENT OF £300.00
- ANNUAL MAINTENANCE OF £1,020.00
- 110 YEAR LEASEHOLD
- EPC RATING - C
- COUNCIL TAX BAND - B
NO ONWARD CHAIN
Built in 2008, this ground floor apartment is a perfect first time purchase or is available for an investor with a tenant in sItu. The property offers two bedrooms with the master having a good size en-suite (with window), kitchen, reception room, further bathroom (with window), two large storage cupboards, allocated parking, share of an outside storage.
FRONTAGE
Enclosed front with a selection of planting, covered porch with light, door leading to:
LOBBY
Large storage cupboard, carpet, radiator, door leading to:
RECEPTION ROOM 16' 10" x 11' 2" (5.13m x 3.4m)
Two double glazed windows with blinds to the front elevation, two radiators, carpet, smooth ceiling
KITCHEN 9' 10" x 6' 0" (3m x 1.83m)
Double glazed window with roller blind to the rear elevation, tiled floor, smooth ceiling, range of wall and base inputs, space for fridge freezer, dishwasher and washing machine, 4 ring gas hob with over extractor and oven, stainless sink with mixer tap
INNER LOBBY
door from the long into an inner lobby with carpet, radiator, smooth ceiling, doors leading to:
BEDROOM ONE 11' 7" x 8' 0" (3.53m x 2.44m)
Double glazed window with blind to the front side elevation, built in triple mirror wardrobes, carpet, radiator, smooth ceiling, door leading to:
EN-SUITE
Double glazed with blinds to the front side elevation, tiled floor, radiator, hand basin with under storage, low level w.c, mirror wall cabinet, walk in tiled shower cubicle with electric shower
BEDROOM TWO 9' 2" x 6' 10" (2.79m x 2.08m)
Double glazed window with blind to the rear elevation, carpet, radiator, smooth ceiling
BATHROOM Double glazed window with to the rear elevation, bath, hand basin, low level w.c, tiled floor, partially tiled walls, radiator, mirror wall cabinet, smooth ceiling, extractor.
Large cupboard which would an ideal laundry space for washing machine and tumble dryer on top
ALLOCATED PARKING/STORAGE
Accessed via the under croft, access to the shared storage space, ideal for bikes etc, bin store













































