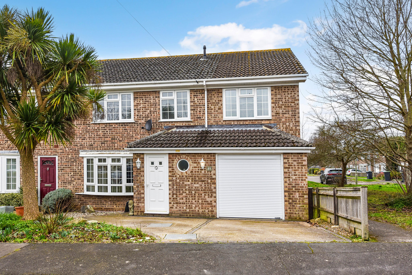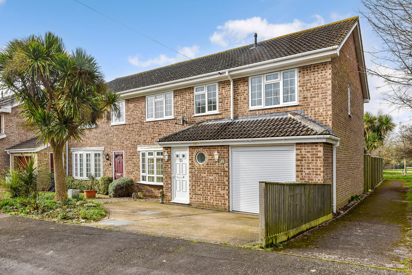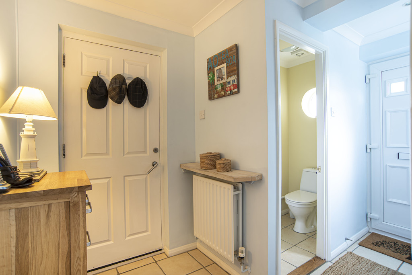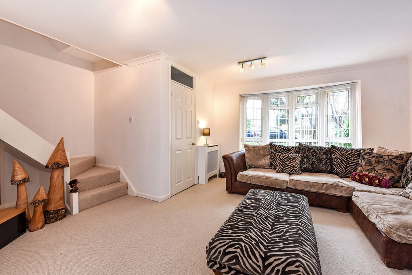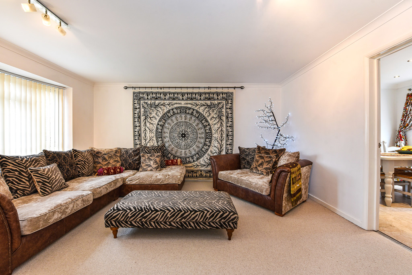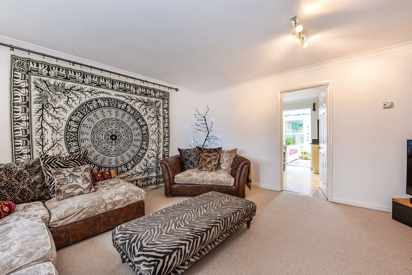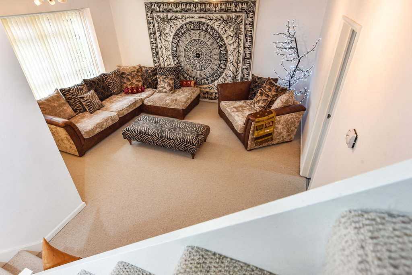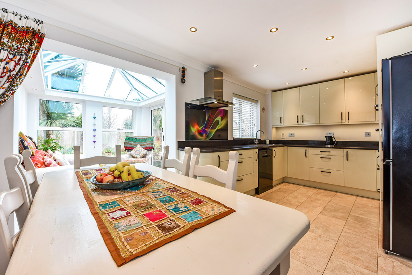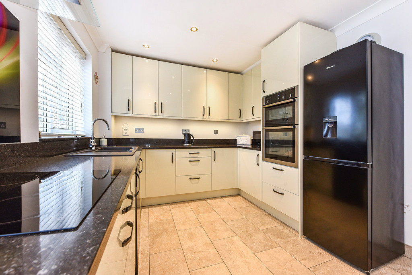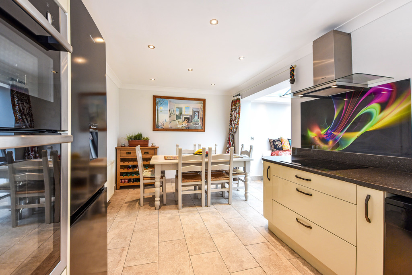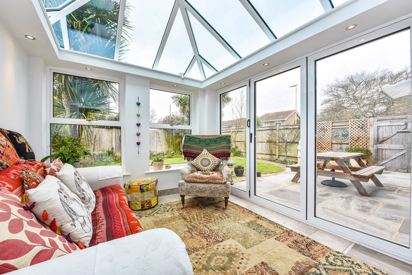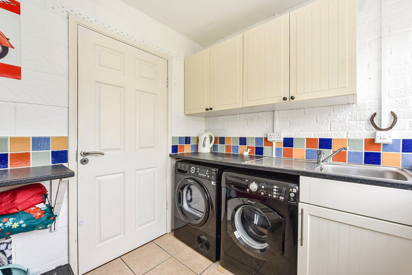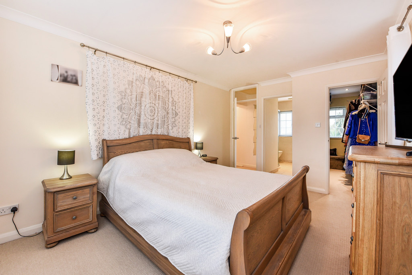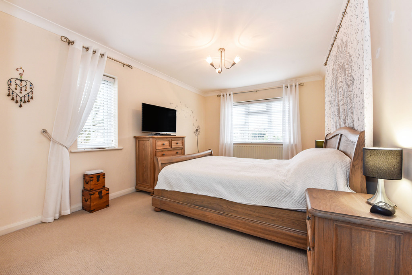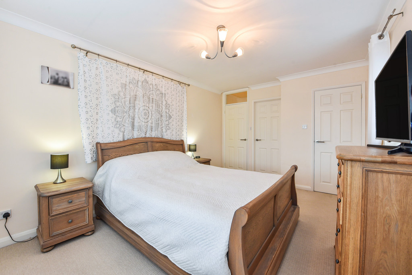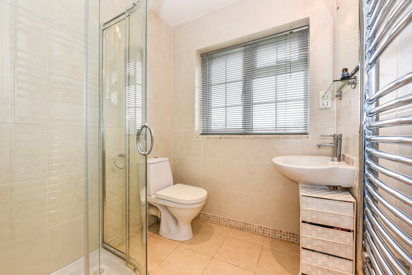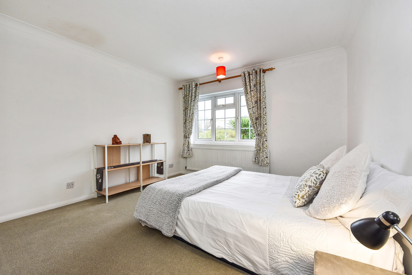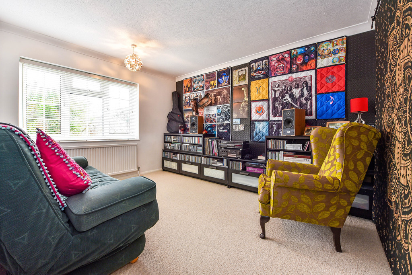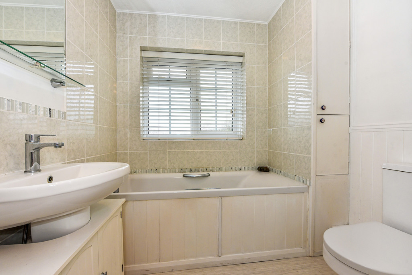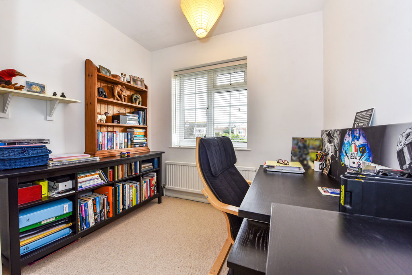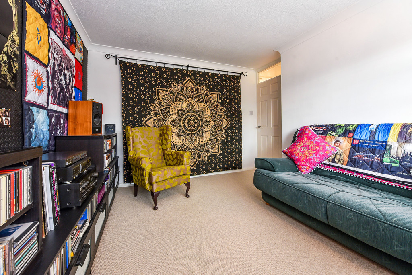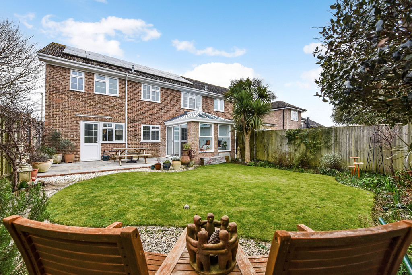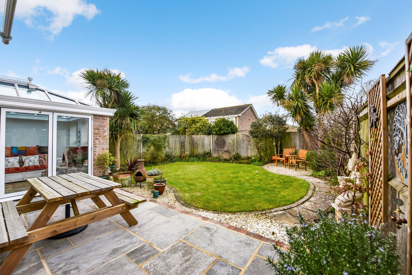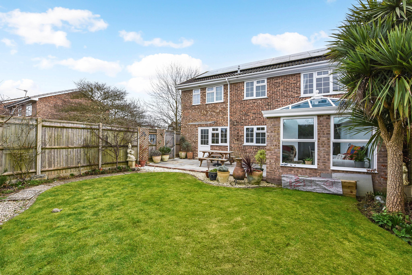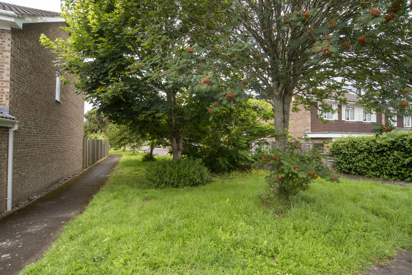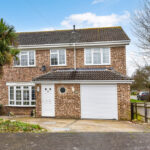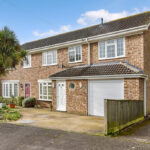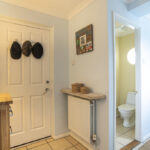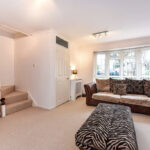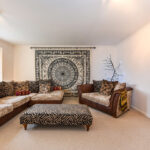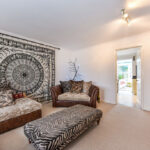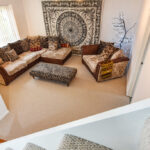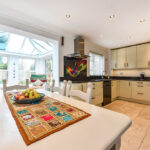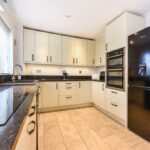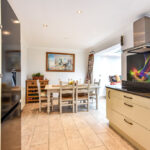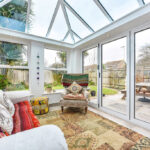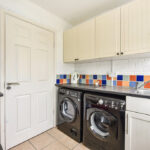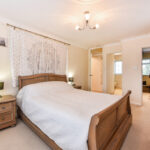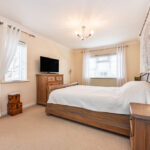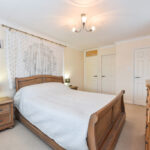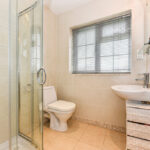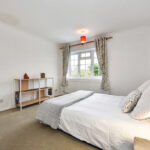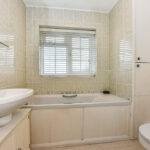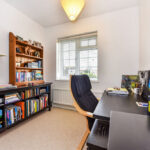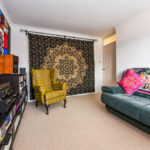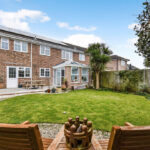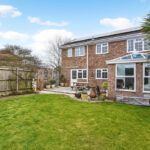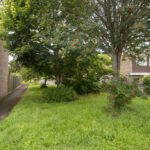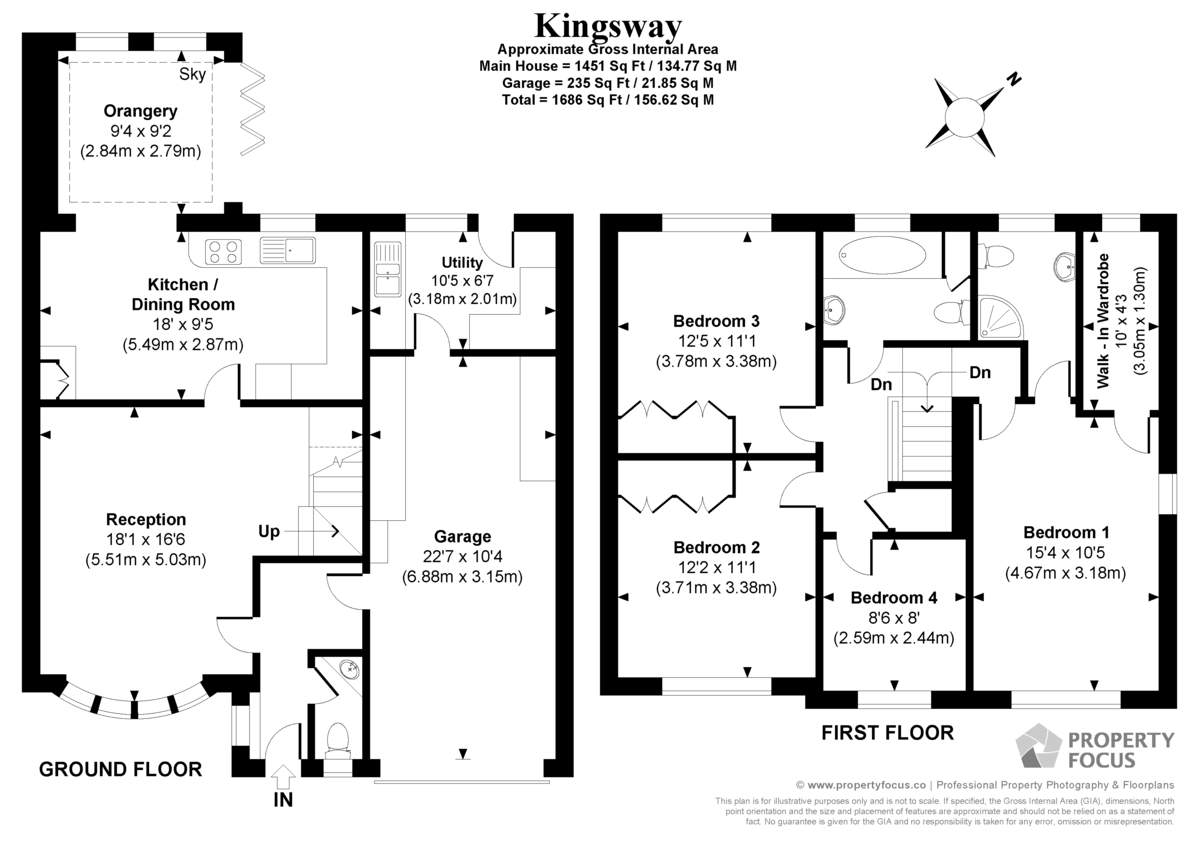- NO FORWARD CHAIN
- FOUR BEDROOMS
- KITCHEN/BREAKFAST ROOM
- RECEPTION
- ORANGERY WITH BI FOLD DOORS
- SOUGHT AFTER LOCATION
- UTILITY/BOOT ROOM
- GARAGE + OFF ROAD PARKING
- EPC RATING - B
- COUNCIL TAX BAND - D
++++ NO FORWARD CHAIN ++++
Vendors and Buyers are delighted to bring to the open market this beautiful semi-detached family home in the sought after location of Kingsway on Hayling Island. The property boasts four bedrooms, two bathrooms, cloakroom, orangery with bi fold doors leading onto the terrace, reception, kitchen/dining room, utility room and a garage which would be be easy to convert into living space under permitted planning.
INTRODUCTION
++++ NO FORWARD CHAIN ++++
Vendors and Buyers are delighted to bring to the open market this beautiful semi-detached family home in the sought after location of Kingsway on Hayling Island. The property boasts four bedrooms, two bathrooms, cloakroom, orangery with bi fold doors leading onto the terrace, reception, kitchen/dining room, utility room and a garage which would be be easy to convert into living space under permitted planning.
FRONTAGE
Private apron drive for two cars, selection of mature planting, direct access to the garage and utility/boot room, side access to rear garden, double glazed door leading to:
ENTRANCE HALL
Double glazed door, tiled flooring, radiator, door leading directly into the garage and utility/boot room, doors leading to:
CLOAKROOM
Double glazed porthole window to the front elevation, tiled floor, low level w.c, corner hand basin with storage
GARAGE 27' 2" x 10' 4" (8.28m x 3.15m)
Large garage with up and over door. Built in worktops on either side of garage with door leading to:
UTILITY/BOOT ROOM 10' 5" x 6' 7" (3.18m x 2.01m)
Ceramic tiled floor, single drainer stainless-steel sink unit, wall and floor units worktop units with work top, tiled floor, double glazed door leading out to garden.
RECEPTION ROOM 18' 1" x 16' 6" (5.51m x 5.03m)
Large double glazed bay window with blinds to the front elevation, carpet, smooth ceiling, radiator with cover, stairs to first floor, door leading to:
KITCHEN/DINER 18' 0" x 9' 5" (5.49m x 2.87m)
Double glazed window with blinds to the rear elevation, ceramic tiled floor, smooth ceiling with down lights, beautiful kitchen by SBS of Southsea comprising of; a selection of wall and base units, mood lighting, feature splash back, double Neff oven, space for dishwasher, Samsung halogen hob with extractor, radiator, ample space for dining room table open plan wall leading to:
ORANGERY 9' 4" x 9' 2" (2.84m x 2.79m)
Built in 2016 with a 10 year warranty, ceramic floor, three panel bi-fold doors, two double glazed windows, down lights and pitched double glazed roof
FIRST FLOOR
LANDING
Open carpeted landing with access to loft via integrated pull down ladder, built in airing cupboard with 2021 combi boiler. Further shelved storage cupboard above stairs, doors leading to:
MASTER BEDROOM 15' 4" x 10' 5" (4.67m x 3.18m)
Dual aspect master bedroom comprising of double glazed windows to front and side elevations, cream carpet, radiator and smooth ceiling with doors leading to:
WALKING IN DRESSING ROOM 10' 0" x 4' 3" (3.05m x 1.3m)
Great walk in dressing room with double glazed window with blind to the rear elevation, hanging and storage space
EN-SUITE 9' 3" x 5' 6" (2.82m x 1.68m)
Three piece modern en-suite with underfloor heating tiled floor and walls, double glazed window to the rear elevation, chrome heated towel rail, pedestal wash basin with shelf and over mirror, w.c and tiled curved shower unit.
BEDROOM TWO 12' 2" x 11' 1" (3.71m x 3.38m)
Double glazed window to the front elevation, carpet, radiator and large fitted wardrobes
BEDROOM THREE 12' 5" x 11' 1" (3.78m x 3.38m)
Double glazed window with blinds to the rear elevation, carpet, radiator and large fitted wardrobes
BEDROOM FOUR 8' 6" x 8' 0" (2.59m x 2.44m)
Double glazed window with blind to the front elevation, radiator, carpet, smooth ceiling. Optional study.
FAMILY BATHROOM 6' 8" x 6' 1" (2.03m x 1.85m)
Double glazed window with blind to the rear elevation, pedestal wash basin with under storage, low level w.c, panelled bath with mixer ta, storage cupboard. Vanity mirror, glass shelf, tiled walls, smooth ceiling
REAR GARDEN
Delightful private rear garden, completely enclosed with 6ft close board fencing. Featuring a new terrace, lawn, well-kept flower borders, mature palm tree's and shrubs and fruit tree's help to frame the beautiful orangery with bi-fold's leading onto the terrace. Side access via a gate.
AGENTS NOTES
Extension built in 2005.
Solar Panels to the roof in 2012 with new inverter 2020
Orangery added in 2016 with a 10yr warranty.
Modern kitchen fitted 2017
New boiler 2021

