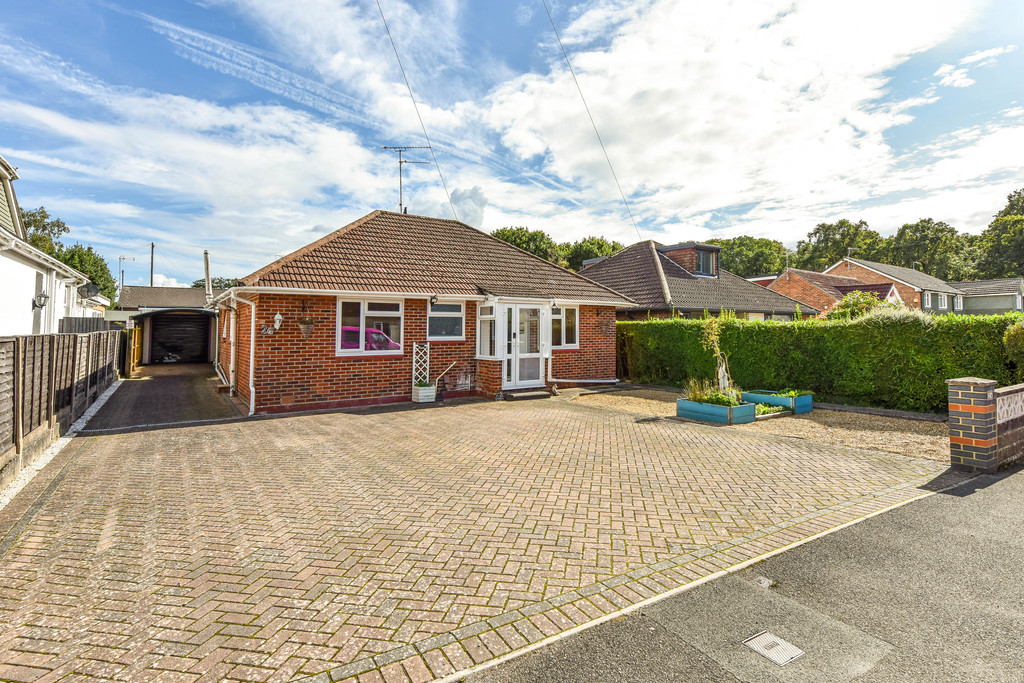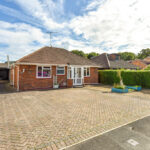- NO FORWARD CHAIN
- TWO BEDROOMS
- LARGE CONSERVATORY
- BEAUTIFUL KITCHEN
- SCOPE TO DEVELOP
- DETACHED BUNGALOW
- GARAGE AND CARPORT
- LARGE REAR GARDEN
- EPC RATING - D
- COUNCIL TAX - D
+++++NO FORWARD CHAIN+++++
We are delighted to bring to the open market this detached bungalow positioned on a good size plot with scope to develop. The property is within walking distance to Cowplain shops, bus routes and boasts two bedrooms, a beautiful kitchen, bathroom, large conservatory, reception room, garage, carport and a large block paved drive for multiple vehicles including a motor-home. Ring doorbell and CCTV.
INTRODUCTION
+++++NO FORWARD CHAIN+++++
We are delighted to bring to the open market this detached bungalow positioned on a good size plot with scope to develop. The property is within walking distance to Cowplain shops, bus routes and boasts two bedrooms, a beautiful kitchen, bathroom, large conservatory, reception room, garage, carport and a large block paved drive for multiple vehicles including a motor-home. Ring doorbell and CCTV.
FRONTAGE Large block paved driveway for multiply cars/motor-home, side driveway leading to the carport and garage, shingle bed to one side with raised borders, access to rear garden from sides, double glazed porch, composite door leading to:
ENTRANCE HALL
A bright 'L' shape entrance hall with access to the loft, storage cupboard, carpet, radiator, doors leading to:
KITCHEN/BREAKFAST ROOM 13' 7" x 10' 11" (4.14m x 3.33m) Beautiful kitchen with a range of wall and base units with movement censor lighting, induction hob with over extractor, double oven, American fridge freezer, laminate floor, smooth ceiling with spot lights, portal island with under storage, Logic boiler (5 years old), water softener, two double glazed windows to the side elevation, upright radiator, open plan into:
UTILITY/BOOT ROOM
Double glazed window to the rear elevation, space for washing machine, tumble dryer, dishwasher, storage shelving, laminate floor, door leading to:
CONSERVATORY 24' 2" x 9' 2" (7.37m x 2.79m)
Large entertainment/living space fully double glazed, pitch ceiling, laminate floor, upright radiator, wall heater, tinted double glazed doors to the patio, double glazed patio doors leading to:
RECEPTION ROOM 17' 0" x 11' 0" (5.18m x 3.35m)
Wall lights, upright radiator, carpet, (fire breast for log burner), smooth ceiling, door returning to the entrance hall
BEDROOM ONE 11' 1" x 11' 0" (3.38m x 3.35m)
Double glazed window with blind to the front elevation, carpet, modern radiator, five door mirror wardrobes
BEDROOM TWO 10' 11" x 8' 3" (3.33m x 2.51m)
Double glazed window with blind to the front elevation, carpet, upright radiator, four sliding door wardrobes
BATHROOM
Double glazed window with blind to the front elevation, 'P' shape bath with over shower and glass screen, laminate floor, low level w.c, hand basin, feature wall tiles, heated towel rail, mirror wall cabinet
REAR GARDEN
Great size garden with a large patio, raised decked terrace, selection of planted borders, lawn plus astro lawn, shed, side access to front, light, tap, door leading to:
GARAGE & CARPORT 17' 6" x 8' 7" (5.33m x 2.62m)
Up and over door, light power, access to carport


