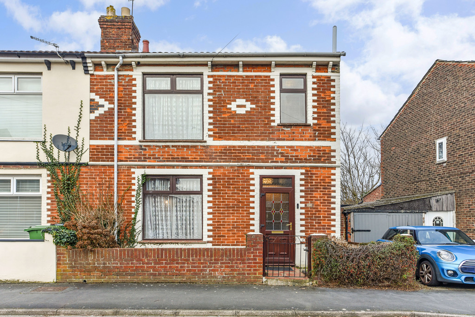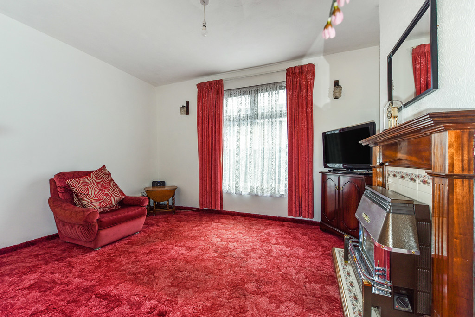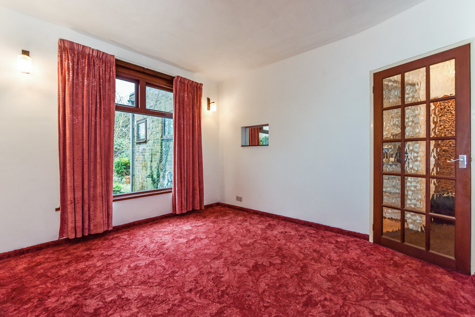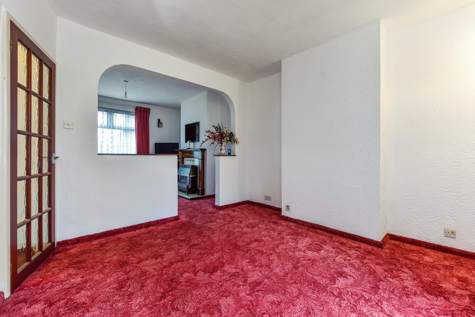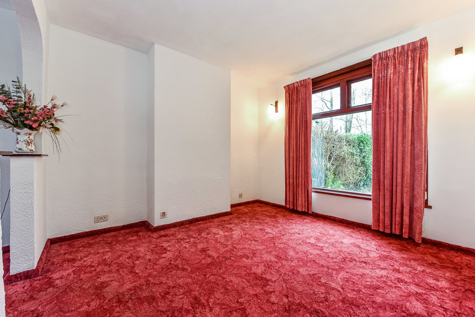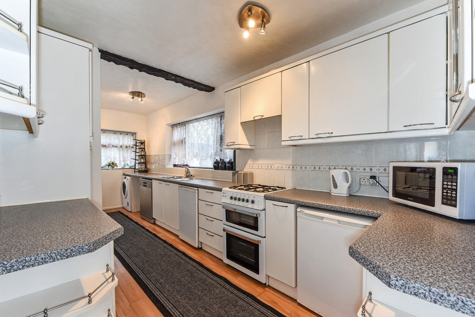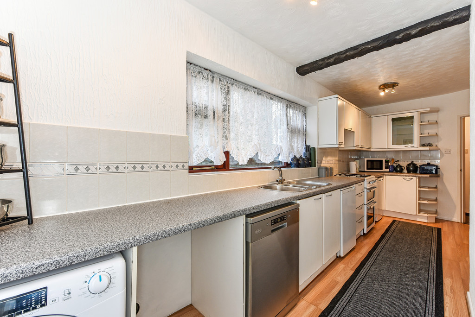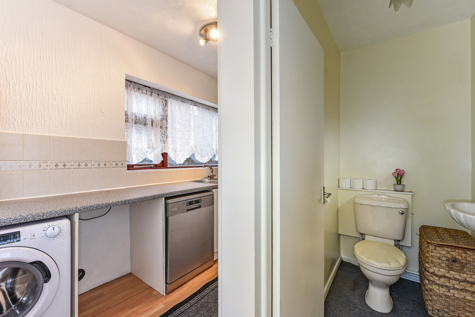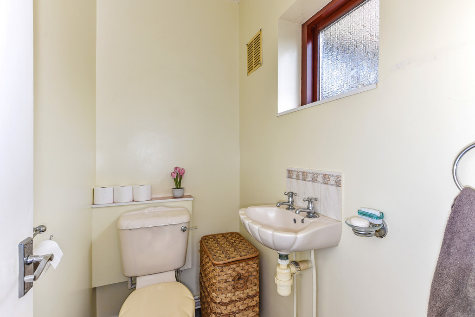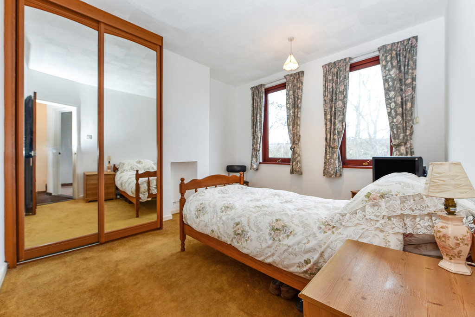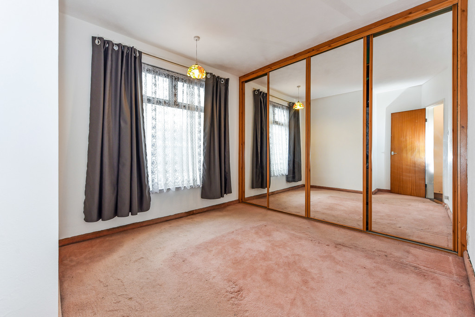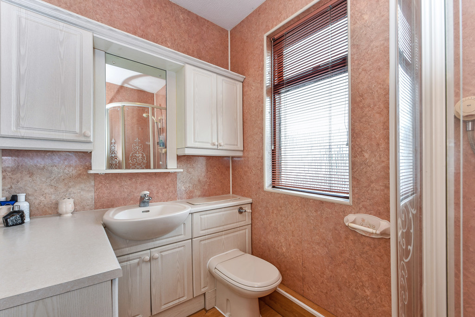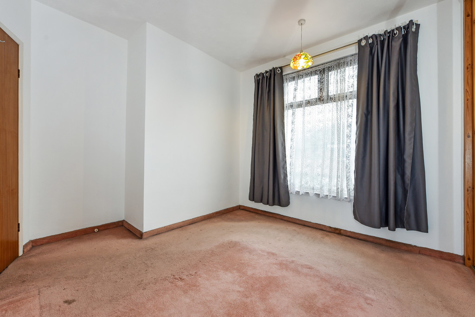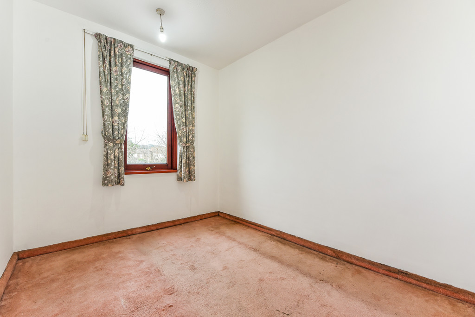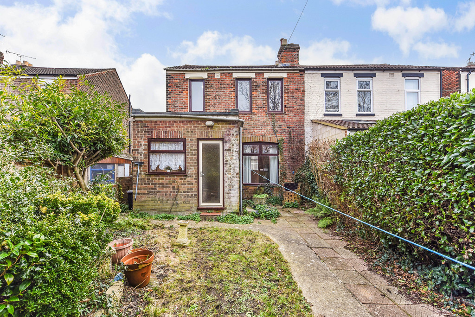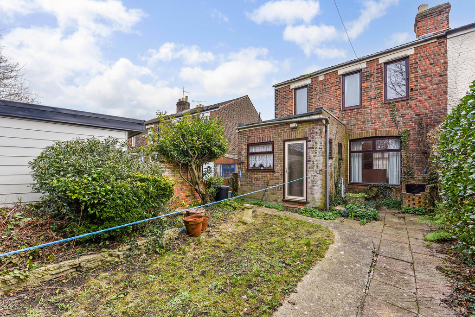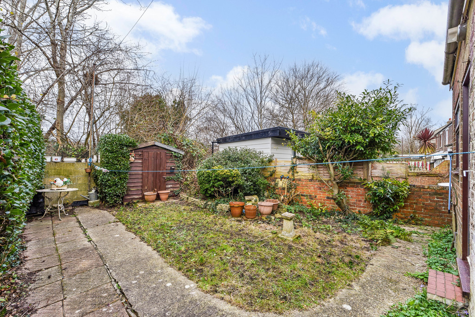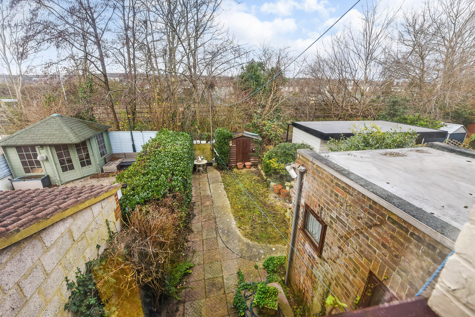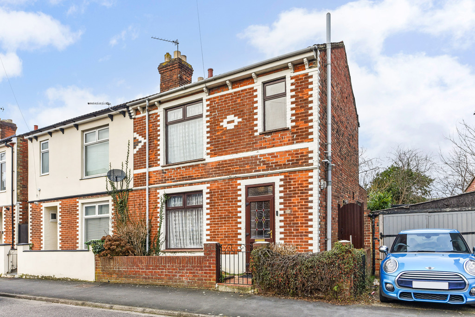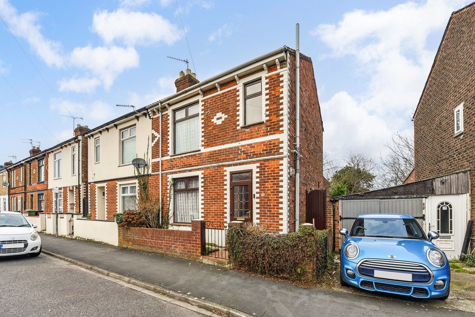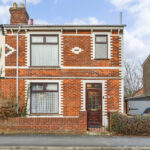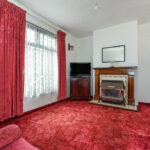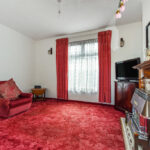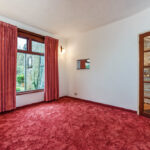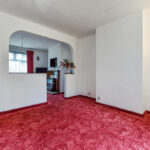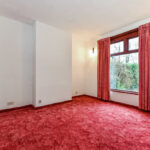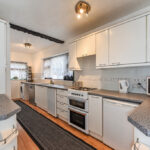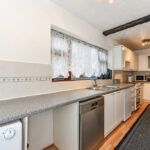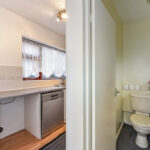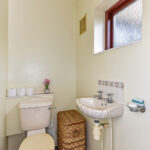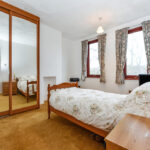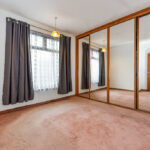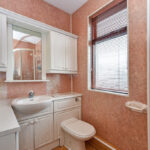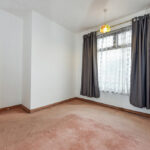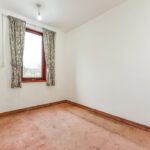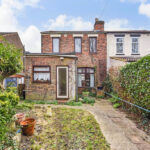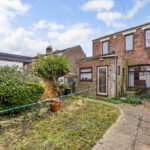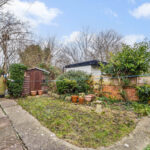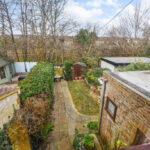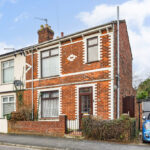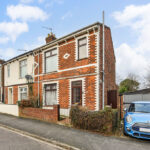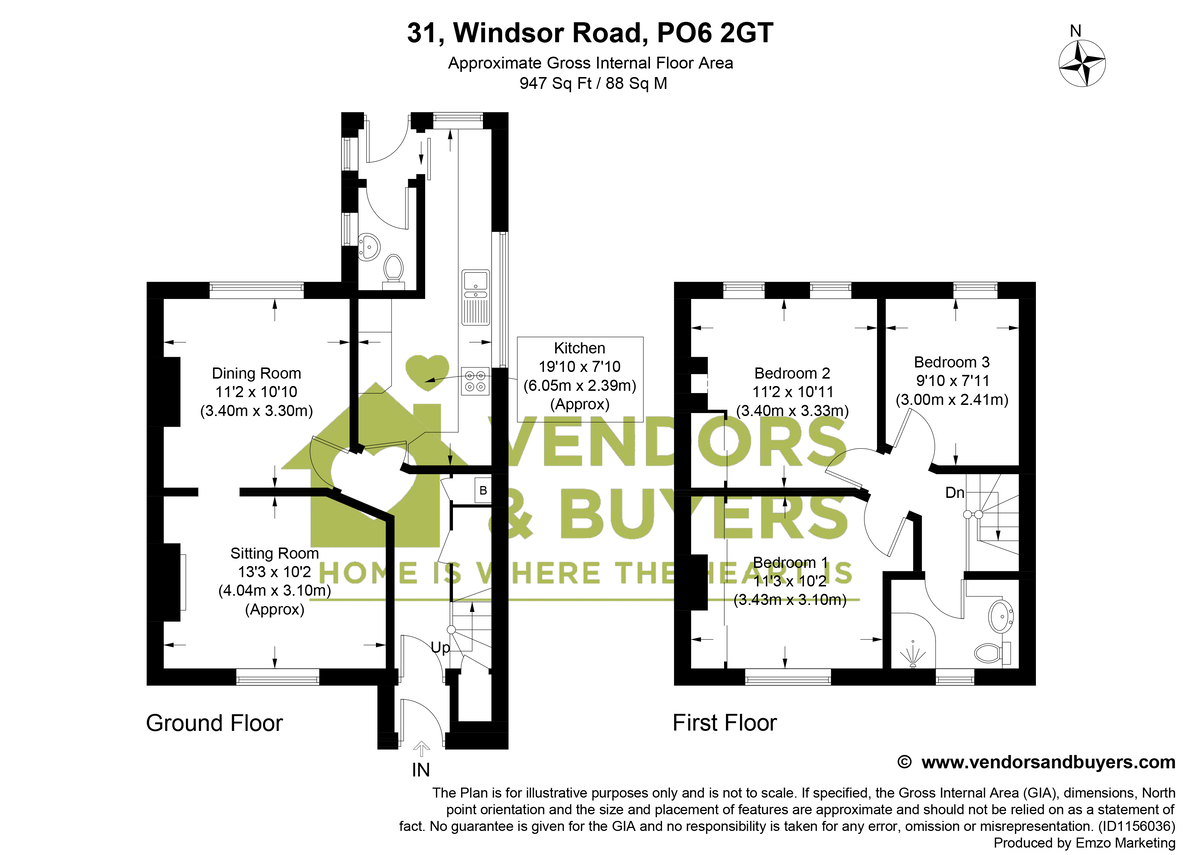- NO FORWARD CHAIN
- THREE BEDROOMS
- TWO RECEPTION ROOMS
- EXTENDED KITCHEN
- BATHROOM + CLOAKROOM
- SCOPE TO DEVELOP
- REQUIRES UPDATING
- IDEAL FIRST TIME PURCHASE
- EPC RATING - G
- COUNCIL TAX C - £1,845.00
NO FORWARD CHAIN
This spacious semi-detached home, situated in a prime location within walking distance of Cosham town centre and train station, offers exceptional convenience with easy access to local amenities and the motorway.
Boasting three well-proportioned bedrooms, two generous reception rooms, an extended kitchen, and both a family bathroom and additional cloakroom, this property offers ample space for family living. Though in need of some updating, including rewiring, some new windows, and central heating, this home presents a fantastic opportunity for those looking to add value.
With huge potential for modernisation and development, it’s an ideal investment for first-time buyers, developers, or those seeking a long-term project. Don’t miss out on the opportunity to transform this property into your dream home.
INTRODUCTION
NO FORWARD CHAIN
This spacious semi-detached home, situated in a prime location within walking distance of Cosham town centre and train station, offers exceptional convenience with easy access to local amenities and the motorway.
Boasting three well-proportioned bedrooms, two generous reception rooms, an extended kitchen, and both a family bathroom and additional cloakroom, this property offers ample space for family living. Though in need of some updating, including rewiring, some new windows, and central heating, this home presents a fantastic opportunity for those looking to add value.
With huge potential for modernisation and development, it's an ideal investment for first-time buyers, developers, or those seeking a long-term project. Don't miss out on the opportunity to transform this property into your dream home.
FRONTAGE/ENTRANCE
Enclosed front with a brick wall and gate, side gate leading to the rear garden, entrance porch leading to:
RECEPTION ROOM ONE 13' 3" x 10' 2" (4.04m x 3.1m)
Large double glazed window to the front elevation, gas fire, carpet, partition wall leading to:
RECEPTION/DINING ROOM 11' 2" x 10' 10" (3.4m x 3.3m)
Reception/dining room, fire breast which can be opened for a log burner, double glazed window or the rear elevation
KITCHEN 19' 10" x 7' 10" (6.05m x 2.39m)
Extended kitchen with a large range of wall and floor units, washing machine, dishwasher, fridge, freezer, free standing gas cooker, double glazed windows to both the side and rear elevations, laminate flooring, door leading foyer with access to the rear garden, door leading to:
CLOAKROOM
Double glazed window to the side elevation, low level w.c, hand basin
FIRST FLOOR
Carpeted landing with access to the loft space, doors leading to:
BEDROOM ONE 11' 3" x 10' 2" (3.43m x 3.1m)
Double glazed window to the front elevation, four door glass mirror wardrobes, carpet
BEDROOM TWO 11' 2" x 10' 11" (3.4m x 3.33m)
Two double glazed windows to the rear elevation, double wardrobe, carpet
BEDROOM THREE 9' 10" x 7' 11" (3m x 2.41m)
Double glazed window to the rear elevation, carpet
BATHROOM
Double glazed window to the front elevation, walk in shower, low level w.c, hand basin, wall and floor storage units with mirror
REAR GARDEN
Partially walled garden mainly laid to lawn, large side hedge, mature planted borders, side access to the front

