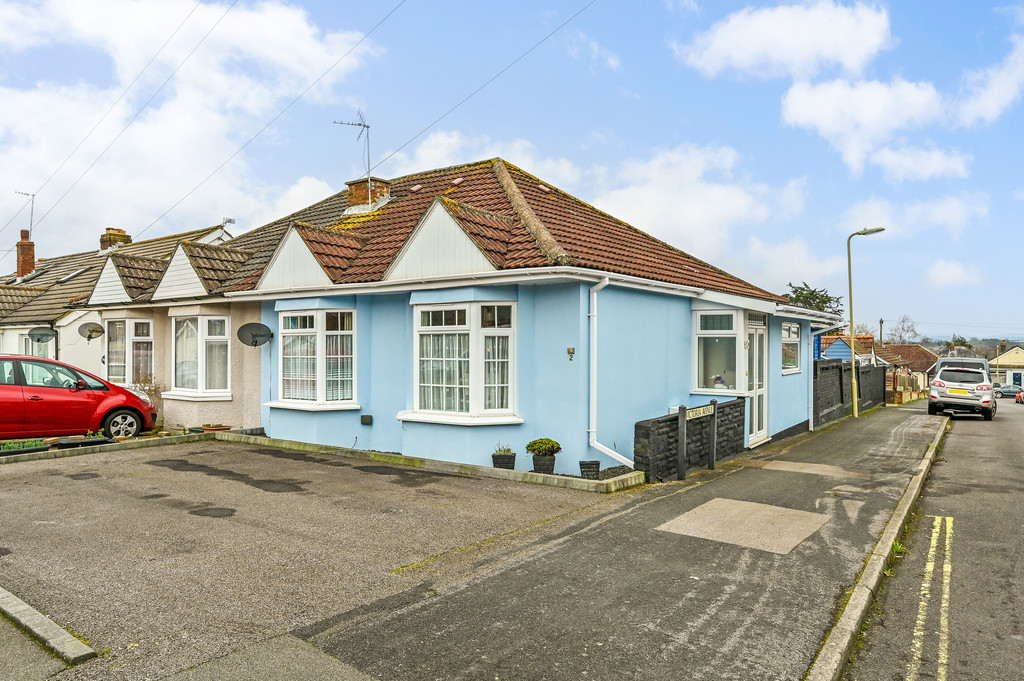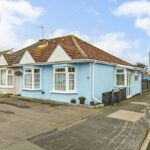- SOUGHT AFTER LOCATION
- GARAGE + OFF ROAD PARKING
- TWO DOUBLE BEDROOMS
- MODERN BATHROOM
- RECEPTION/DINING ROOM
- CORNER PLOT
- SUMMERHOUSE
- SCOPE TO DEVELOP
- EPC RATING - D
- COUNCIL TAX B - £1,641.00
We are delighted to bring to the open market this immaculate semi-detached bungalow in the sought-after location of Widley. Positioned on a corner plot with a large detached garage and off-road parking for two vehicles, this property is within the catchment of Purbrook Park School and is accessible to both bus routes and motorways.
The property offers two double bedrooms, a reception/dining room, a bathroom, a kitchen and a wealth of storage. The rear garden is mainly laid to lawn with a raised patio, summerhouse and access to the large detached garage.
INTRODUCTION We are delighted to present this stunning semi-detached bungalow, ideally located in the highly sought-after area of Widley. Set on a spacious corner plot, the property boasts a large detached garage and off-road parking for two vehicles. It's within the catchment area of Purbrook Park School and offers easy access to local bus routes and major motorways.
This charming home features two generously sized double bedrooms, a comfortable reception/dining room, a well-appointed bathroom, and a fully equipped kitchen with plenty of storage space. The rear garden is mainly laid to lawn, with a raised patio area, a lovely summerhouse, and direct access to the detached garage.
FRONTAGE Off-road parking for two cars is provided at the front, with easy access to the detached garage via the side elevation. The frontage also includes electrical sockets and a feature brick wall to the side. Double-glazed doors lead to
ENTRANCE PORCH The room features a double-glazed window to the side elevation, tiled flooring, and smooth ceilings. An oak glazed door leads to:
HALLWAY There is no shortage of storage space in this property, with three bespoke oak floor-to-ceiling units: one dedicated to shoes, one for coats, and one housing the utility meters. The room features tiled flooring, a radiator, and a smooth ceiling with downlights. Access to the loft space is also provided, and solid wooden doors lead to
RECEPTION/DINING ROOM 21' 9" x 9' 9" (6.63m x 2.97m) A bespoke media unit provides an abundance of storage space, complemented by four glass display units with integrated lighting. The room features an engineered solid wooden floor, two radiators, and a smooth ceiling with downlights. Double-glazed patio doors lead directly to the patio
KITCHEN/BREAKFAST ROOM 10' 2" x 9' 2" (3.1m x 2.79m) The kitchen features a double-glazed window to the side elevation, a range of oak wall and base units, and a convenient breakfast bar. The space is complemented by a tiled splashback, a gas hob with an overhead extractor, and an oven. Integrated appliances include a built-in washing machine, dishwasher, and fridge/freezer, along with a built-in water filter. The kitchen is further enhanced by a stainless steel one-and-a-half bowl sink with a food waste disposer and mixer tap. Tiled flooring and a smooth ceiling complete the room.
BATHROOM Double glazed window with blind to the rear elevation, walk-in double shower with glass screen, low-level W.C., rectangular hand basin with under-storage drawers, built-in storage cupboard, heated towel rail, tiled walls and floor, extractor fan, smooth ceiling with downlights
BEDROOM ONE 14' 6" x 12' 2" (4.42m x 3.71m) The bedroom boasts a large double-glazed bay window to the front elevation, allowing plenty of natural light. It also features four-door floor-to-ceiling oak and mirror wardrobes, offering ample storage space. The room is finished with engineered wooden flooring, a smooth coved ceiling, downlights, and a radiator.
BEDROOM TWO 14' 4" x 8' 7" (4.37m x 2.62m) The room features a large double-glazed bay window to the front elevation, filling the space with natural light. It is finished with engineered wooden flooring, a smooth coved ceiling with downlights, and a radiator.
REAR GARDEN The garden is fully enclosed, with fencing on one side and a feature brick wall on the other. It is predominantly laid to lawn, with a central footpath leading to the detached garage. The garden also boasts separate hot and cold taps, electrical sockets, and a raised patio area that leads to.
SUMMER HOUSE 8' 6" x 7' 3" (2.59m x 2.21m) This great entertaining space offers plenty of seating, complemented by a window with feature blinds. It's the ideal spot for enjoying a morning coffee or relaxing over an evening meal.
DETACHED GARAGE 22' 2" x 14' 4" (6.76m x 4.37m) This spacious garage features a pitched roof, an up-and-over door, and a double-glazed window and door that open into the garden. It is also equipped with power, offering excellent versatility for various uses.


