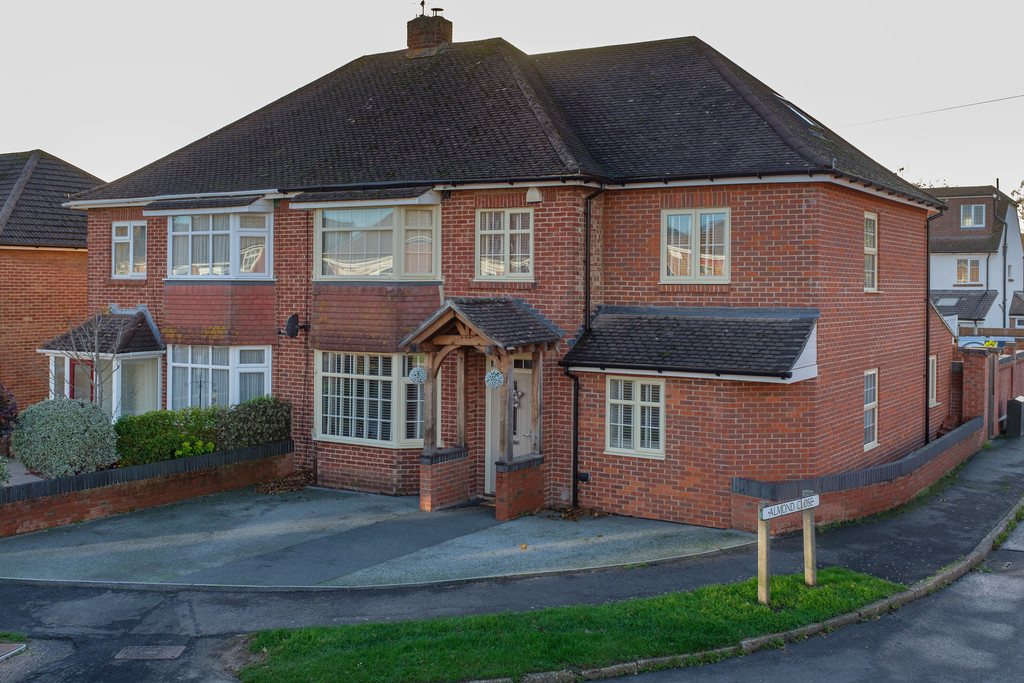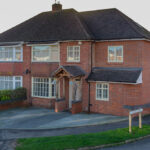- LARGE EXTENDED FAMILY HOME
- FOUR BEDROOMS
- TWO RECEPTION ROOMS
- BATHROOM, EN-SUITE. AND CLOAKROOM
- SCOPE TO DEVELOP THE LARGE LOFT
- SOUGHT AFTER LOCATION
- OFF ROAD PARKING
- GARAGE
- EPC RATING - C
- COUNCIL TAX BAND - C
We are delighted to bring to the open market this semi-detached extended family home in the sought after location of Westways in Bedhampton. Having been extended in 2016 the property now boasts four bedrooms, bathroom, en-suite and cloakroom, two reception rooms, off road parking, garage, fully enclosed garden with a wrap round new brick wall.
Viewings are strictly by appointment
FRONTAGE
Positioned on a corner plot with a wrap round brick wall, off road parking for two cars, a further space in-front of the garage which is positioned to the rear side, gate access to the rear garden, storm porch with lighting, composite oak door leading to:
ENTRANCE HALL
Wooden flooring, modern grey radiator, grey carpet, stairs to the first floor with under storage cupboard, alarm panel, smooth ceilings, door leading to:
RECEPTION ONE 25' 7" x 12' 6" (7.8m x 3.81m)
Double glazed bay window with blinds to the front elevation, log burner, two upright radiators, grey carpet, space for a dining table, smooth ceiling
KITCHEN/BREAKFAST ROOM 29' 6" x 12' 6" (8.99m x 3.81m)
Pitch ceiling with down lights and three double glazed Velux windows, double glazed window with blinds to the side elevation, double glazed door with side panes leading to the rear garden, double glazed patio doors leading to the patio, beautiful kitchen comprising of wall and base units with mood lighting, granite worktops, island/breakfast bar, washing machine, dishwasher, American fridge freezer, Cuisine Master range style cooker with griddle and over extractor, pantry cupboard, tiled flooring, grey radiator, oak door leading to:
CLOAKROOM
Tiled flooring, smooth ceiling, low level w.c, radiator, rectangle sink with under storage
RECEPTION ROOM TWO 20' 4" x 11' 2" (6.2m x 3.4m)
With three oak and glass bio-fold doors direct off the kitchen/family room, two double glazed windows with blinds to both side and front elevations, smooth ceiling with down lights and speakers, carpet, radiator
FIRST FLOOR
LANDING
Access to the loft space which has a Velux window, boarded and ladder, oak doors leading to:
MASTER BEDROOM 13' 1" x 10' 6" (3.99m x 3.2m)
Double glazed windows with blinds to the side and front elevations, radiator, carpet, smooth ceiling, walk in wardrobe with carpet, shelving and hanging space, oak door leading to:
EN-SUITE 7' 10" x 5' 10" (2.39m x 1.78m)
Tiled flooring, partially tiled walls, double glazed window to the rear elevation, corner shower cubicle with monsoon shower, rectangle hand basin with under storage, low level w.c, heated towel rail, smooth ceiling
BEDROOM TWO 13' 9" x 11' 2" (4.19m x 3.4m)
Double glazed bay window with blinds to the front elevation, grey carpet, radiator, built in double wardrobe with over storage, smooth ceiling
BEDROOM THREE 11' 2" x 11' 2" (3.4m x 3.4m)
Double glazed window with blinds to the rear elevation, grey carpet, radiator, smooth ceiling
BEDROOM FOUR 9' 2" x 6' 7" (2.79m x 2.01m)
Double glazed window with blind to the front elevation, grey carpet, radiator
FAMILY BATHROOM 7' 10" x 6' 7" (2.39m x 2.01m)
Double glazed window to the rear elevation, corner shower, bath with hand shower, low level w.c, rectangle sink with under storage, mirror, funky radiator
OUTSIDE
REAR GARDEN
Fully enclosed with a beautiful brick wall, wooden gate to frontage, lawn, patio, shed, lights, tap
GARAGE 17' 9" x 9' 10" (5.41m x 3m)
Double glazed window door and window to garden side, electric ups and over door, lights


