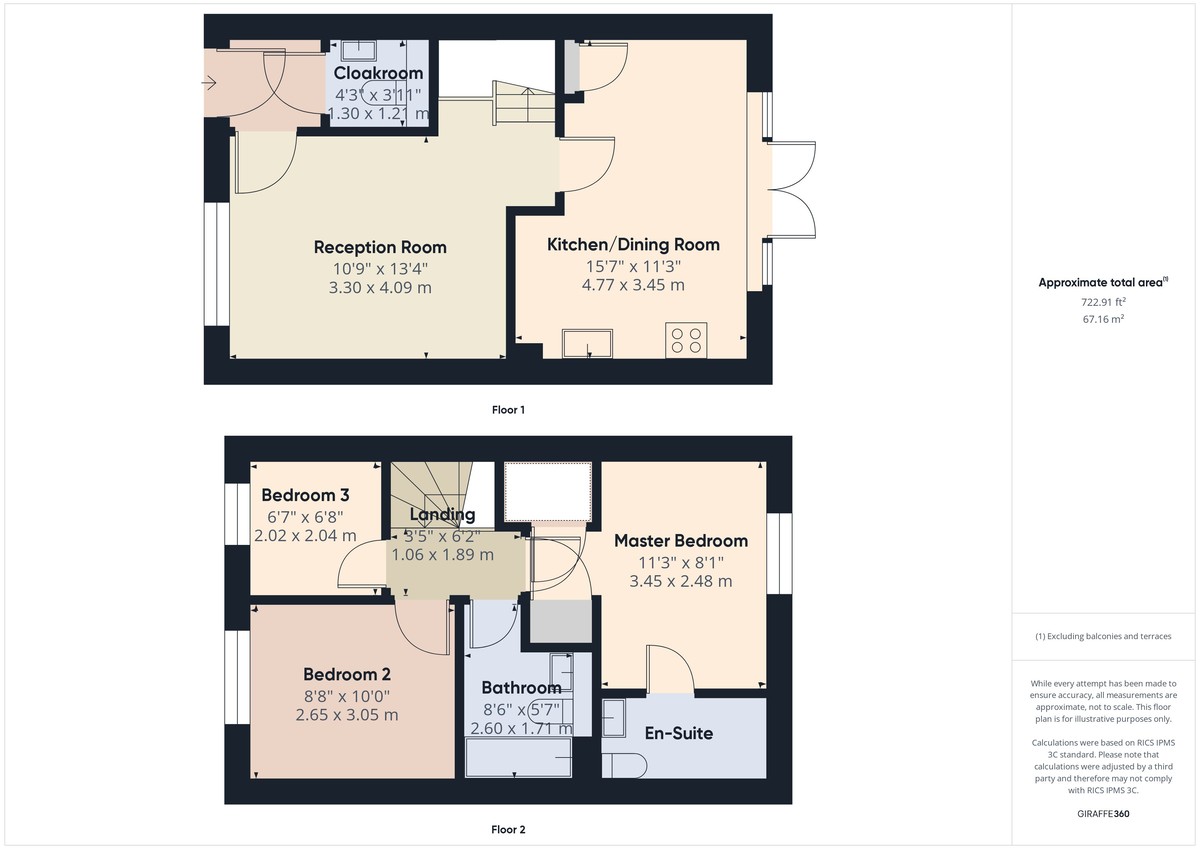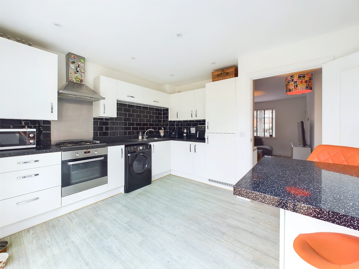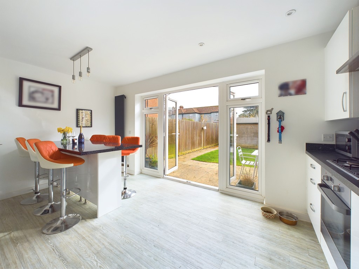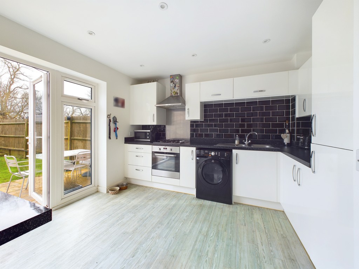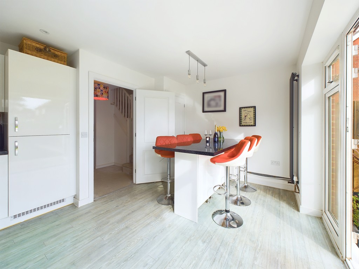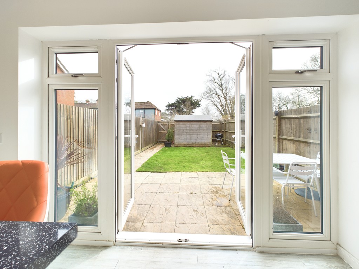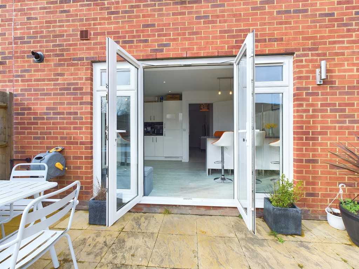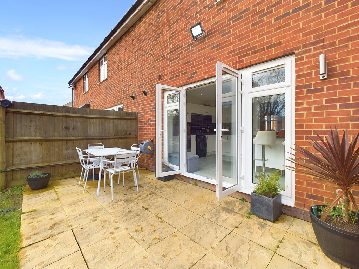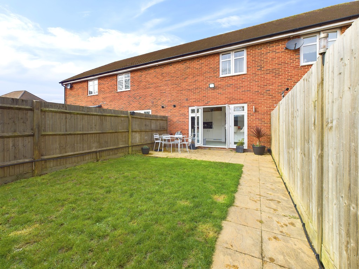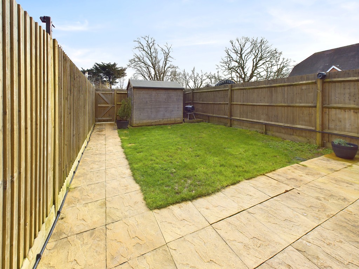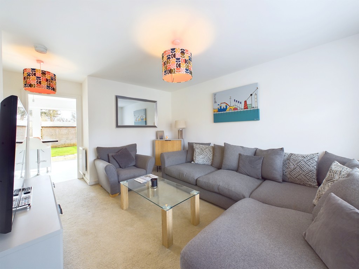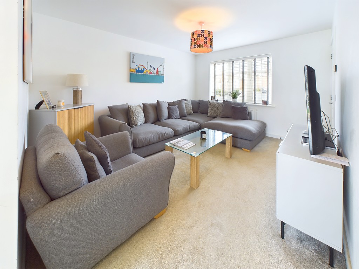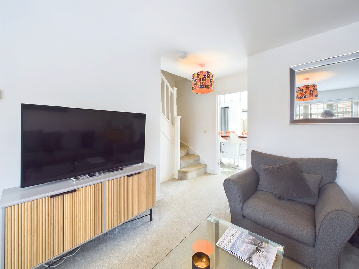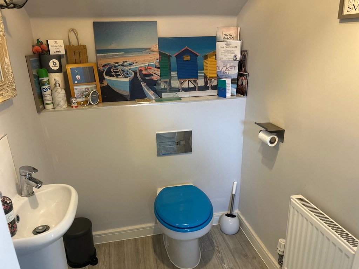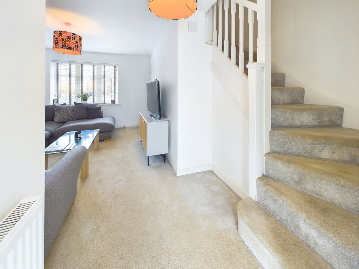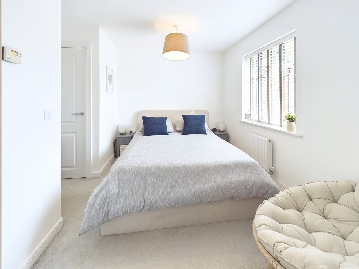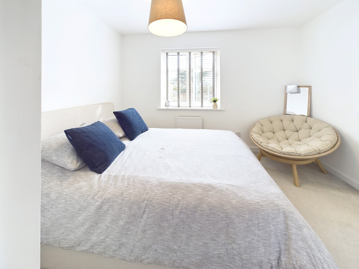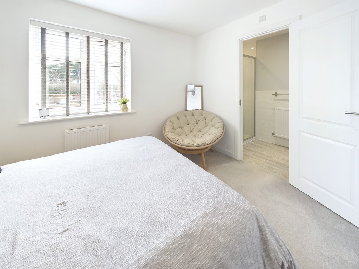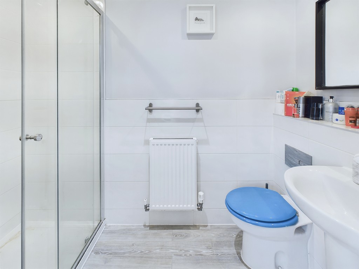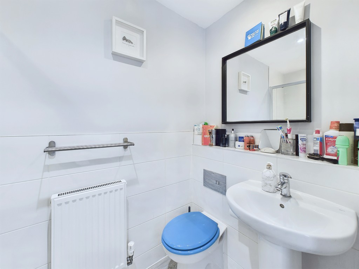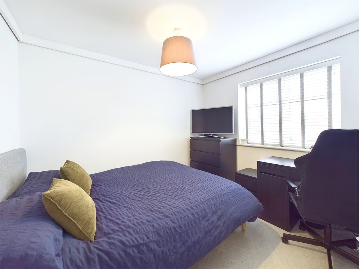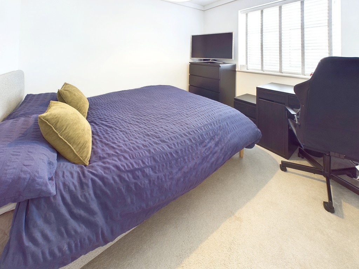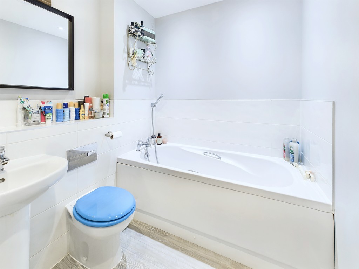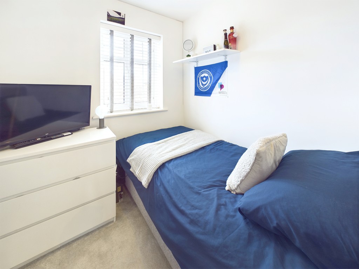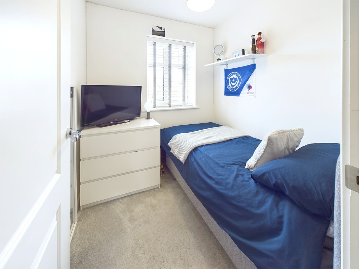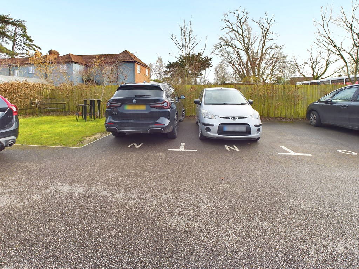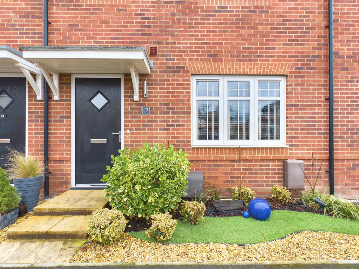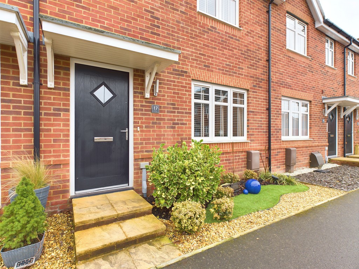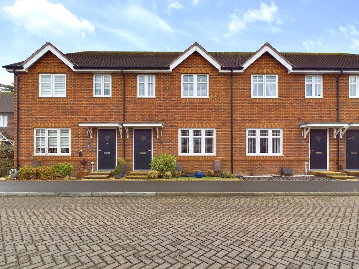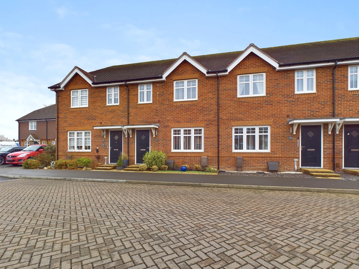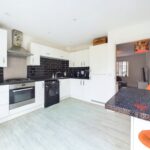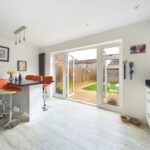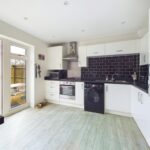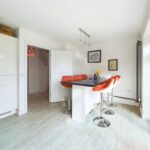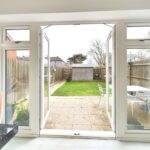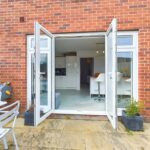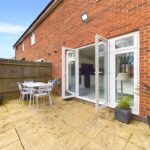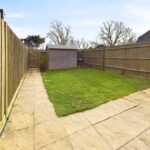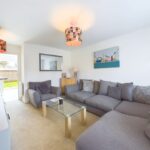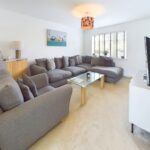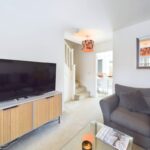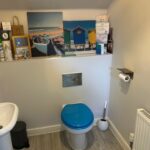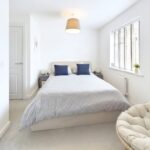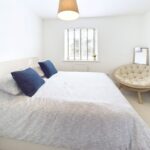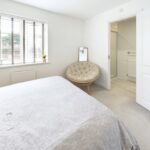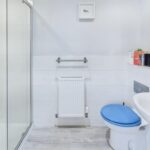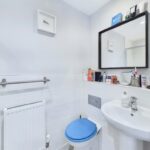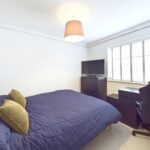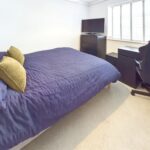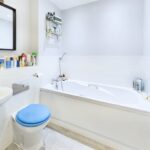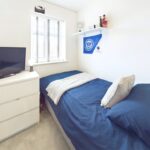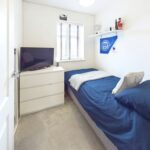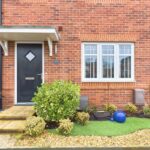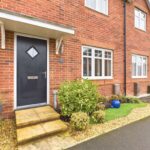West Brook View, Emsworth
- NO FORWARD CHAIN
- SOUGHT AFTER LOCATION
- THREE BEDROOMS
- KITCHEN/BREAKFAST ROOM
- RECEPTION ROOM
- BATHROOM + CLOAKROOM
- EN-SUITE TO MASTER BEDROOM
- TWO ALLOCATED PARKING BAYS
- EPC RATING - B
- COUNCIL TAX BAND - C
INTRODUCTION Welcome to West Brook View - nestled in the highly sought-after location of Emsworth. This immaculate three-bedroom family home, built by Bellway Homes in 2019, offers contemporary living in a prime setting. Boasting modern finishes, spacious interiors, and a well-maintained garden, this property is perfect for families seeking comfort and style in one of Emsworth's most desirable neighbourhoods.
The property features three bedrooms, including an ensuite to the master, a spacious reception room, a modern kitchen/breakfast room, and a well-appointed family bathroom and cloakroom. Additionally, it benefits from two allocated parking bays, with the option for an electric car charger. Five years are remaining on the NHBC insurance, offering peace of mind for the new owners.
The rear garden is mainly laid to lawn, with a large wooden shed providing ample storage space. A gate leads directly out to the parking bays for added convenience.
Emsworth itself is a charming coastal town renowned for its maritime heritage and vibrant community. With excellent local amenities, including convenience stores, well-rated primary schools, and Emsworth Railway Station just 0.6 miles away, it offers convenience and accessibility. Families will appreciate the highly regarded local schools, including Emsworth Primary School and St James' Church of England Primary School, both known for their strong academic performance and welcoming community. For secondary education, Warblington School and Bourne Community College are within easy reach.
The town's picturesque harbour and surrounding countryside make it an ideal location for outdoor enthusiasts and those seeking a peaceful yet connected lifestyle. Plus, there is no forward chain, allowing for a hassle-free purchase and a smooth, straightforward move.
KERB APPEAL This home boasts a stylish frontage set on a beautifully maintained block-paved private road. Thoughtfully designed with a select range of designer plant borders, it creates a welcoming and sophisticated first impression. A charming storm porch, complete with an external light, adds both character and practicality, enhancing the overall elegance of the entrance. Along the row, an entrance leads to the rear private parking bays, offering both convenience and security.
ENTRANCE LOBBY The entrance features a convenient hanging space for coats, hats, and scarves, keeping essentials neatly organised. A radiator provides warmth, ensuring a cozy atmosphere. An elegant oak door leads to a well-appointed cloakroom, combining practicality with style
RECEPTION ROOM 13' 4" x 10' 9" (4.06m x 3.28m) This inviting room boasts a spacious and bright atmosphere, enhanced by a large front-facing window with elegant white blinds. A plush carpet adds warmth and comfort, while a sleek, smooth ceiling features a stylish pendant light. The modern upright radiator blends seamlessly with the design, providing both function and aesthetic appeal. A striking curved stairwell leads gracefully to the first floor, adding character to the space. Additionally, a door offers convenient access to the kitchen and breakfast area, ensuring a natural flow between living spaces.
KITCHEN/BREAKFAST ROOM 15' 7" x 11' 3" (4.75m x 3.43m) This stunning open-plan kitchen and dining space is designed to be the central hub of the home, seamlessly connecting indoor and outdoor living. Large patio doors flood the space with natural light and open onto the garden, creating the perfect setting for entertaining and family gatherings.
The kitchen boasts a sleek, modern design with crisp white cabinetry, complemented by stylish splashback tiling that adds a contemporary touch. A high-spec cooker with an overhead extractor fan ensures both functionality and elegance, while integrated appliances, including a fridge freezer and washing machine, maintain a clean and uncluttered aesthetic.
At the centre of the space, a large mobile island provides versatility, offering additional counter space, built-in storage, and comfortable seating for six. Overhead, elegant drop pendant lighting adds warmth and character, making it an inviting spot for casual dining or socialising.
The smooth ceiling is fitted with recessed downlights, enhancing the bright and airy ambiance. Meanwhile, durable and stylish laminate flooring runs throughout, providing both aesthetic appeal and easy maintenance. A conveniently placed storage cupboard offers extra space to keep household essentials organized.
With its perfect balance of style, practicality, and connection to outdoor living, this kitchen is a true showpiece of the home.
FIRST FLOOR Ascending the elegant curved staircase, beautifully carpeted for comfort, you arrive at a spacious landing with access to the loft space and doors leading to the well-appointed bedrooms and the stylish family bathroom.
MASTER BEDROOM 11' 3" x 8' 1" (3.43m x 2.46m) The bedroom is designed for comfort and practicality, with a large window allowing ample natural light to filter through, while the fitted blinds provide privacy and light control. The soft, plush carpeting enhances the cozy atmosphere, making the space feel warm and inviting. A radiator ensures consistent heating, creating a comfortable environment year-round. Two built-in cupboards offer discreet yet functional storage, making organisation effortless while maximising space. The smooth ceiling, adorned with a stylish pendant light, adds a touch of elegance and modernity to the room.
Leading into the ensuite, the door opens to reveal a contemporary and well-designed space. The double walk-in shower, with its partially tiled walls, creates a sleek and modern aesthetic, offering both luxury and practicality. A well-positioned hand basin, complete with a storage shelf, provides convenience, while a large wall mirror enhances the sense of space and light. The radiator, thoughtfully designed with a towel holder, ensures warmth and functionality. The smooth ceiling, fitted with recessed downlights, gives the ensuite a clean and sophisticated look. The laminate flooring not only adds to the overall modern appeal but also provides a durable and water-resistant surface, seamlessly blending style and practicality.
BEDROOM TWO 10' 0" x 8' 8" (3.05m x 2.64m) This double bedroom features a smooth ceiling with a stylish pendant light, a large window with a sleek blind, and a light cream carpet for a soft, modern feel. The radiator blends seamlessly into the space, ensuring warmth and comfort.
BEDROOM THREE 6' 8" x 6' 7" (2.03m x 2.01m) Versatile Single Bedroom / Home Office / Nursery
This single bedroom offers flexibility as a home office, nursery, or guest room. The space features a smooth ceiling with a stylish pendant light, a neutral cream carpet, and a window fitted with a blind, allowing plenty of natural light. A radiator ensures year-round comfort, making it a cozy and functional space for various needs.
FAMILY BATHROOM 8' 6" x 5' 7" (2.59m x 1.7m) Modern Bathroom Design
This stylish bathroom features a panel bath with a hand shower, complemented by partially tiled walls for a sleek and practical finish. The laminate flooring adds warmth and durability, while recessed shelving with a large mirror enhances both storage and space. A smooth ceiling with downlights creates a bright and inviting ambiance. Additional features include a low-level WC, a pedestal hand basin, and an extractor fan for ventilation.
REAR GARDEN The garden is predominantly laid to lawn, offering a spacious and well-maintained outdoor area. A patio extends directly from the kitchen, providing the perfect space for outdoor dining and relaxation. A large shed, equipped with electric and lighting, offers ample storage or potential for a workshop. A pathway leads to the rear gate, which provides immediate access to the private parking bays for added convenience.
ADDITIONAL INFORMATION Freehold Estate Service Charge - £553.56 per annum
NOTE: In accordance with Section 21 of The Estate Agents Act 1979 we wish to confirm that the vendor of this property is connected to an employee of Vendors and Buyers
IMPORTANT - PLEASE READ
These particulars do not form part of any offer or contract. All statements contained herein are made without liability on the part of VENDORS AND BUYERS LIMITED or the seller.
While every effort has been made to ensure accuracy, the information provided should not be relied upon as statements or representations of fact. They are believed to be correct but are not guaranteed. Prospective buyers must satisfy themselves as to the accuracy of the details provided.
Please note: Appliances, heating systems, and other mechanical or electrical installations have not been tested by VENDORS AND BUYERS LIMITED, and no warranties can be given regarding their condition or functionality.
