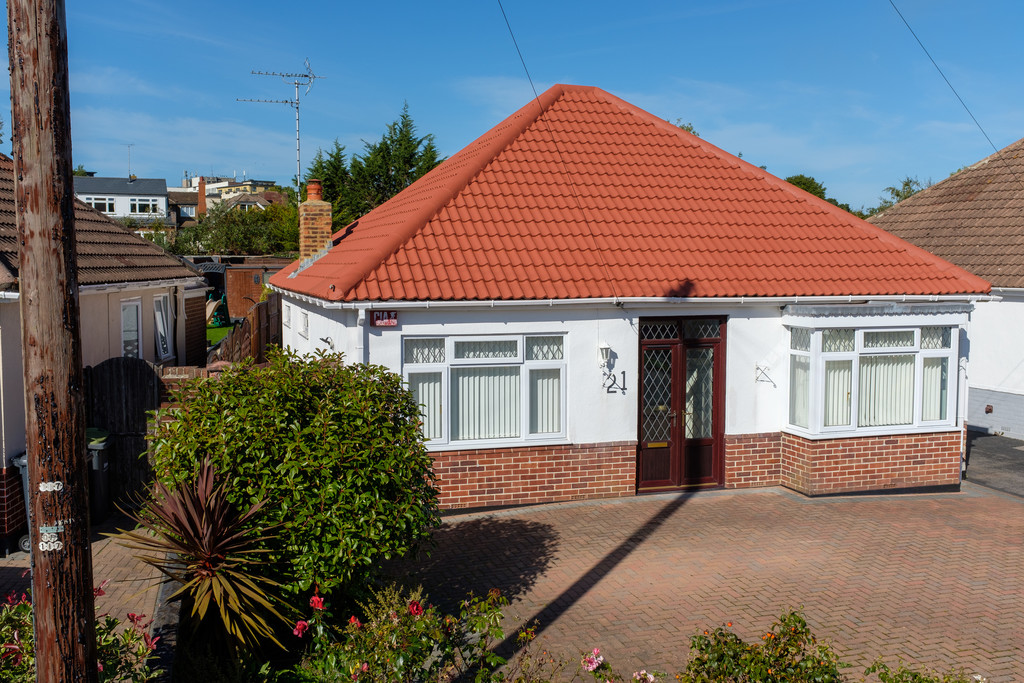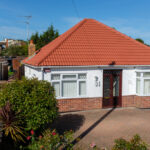- SOUGHT AFTER LOCATION
- DETACHED BUNGALOW
- BEAUTIFUL KITCHEN
- 2/3 BEDROOMS
- 1/2 RECEPTION ROOMS
- GARDEN HOME OFFICE
- GARAGE AND OFF ROAD PARKING
- LARGE REAR GARDEN
- EPC RATING - D
- COUNCIL TAX - D
We are delighted to bring to the open market this beautiful detached bungalow in the sought after location of Warfield Crescent. The property boasts 2/3 bedrooms, 1/2 reception rooms, two large bedrooms, en-suite and family bathroom, beautiful open plan kitchen with bi-fold doors and skylight, garage, garden home office, off road parking and a large rear garden.
FRONTAGE
Attractive detached bungalow with scope to develop further to the rear and/or into the loft space. Block paved drive for off road parking, mature raised borders, shared drive leading to the garage and rear entrance, porch entrance leading to:
ENTRANCE
Double glazed doors from the porch to further double glazed door with side panes leading to:
HALLWAY
Airy and light hallway with wooden flooring, smooth ceiling access to the loft space, radiator, doors leading to:
BEDROOM ONE 14' 3" x 11' 9" (4.34m x 3.58m)
Large double glazed bay window to the front elevation, built in triple wardrobes, carpet, radiator, smooth ceiling, door leading to:
EN-SUITE 6' 11" x 4' 4" (2.11m x 1.32m)
Double glazed window to the side elevation, walk in large shower with glass screens, modern rectangle hand basin with under storage, low level w.c, tiled walls and floor, smooth ceiling with down lights, mirror wall cabinet
BEDROOM TWO 11' 9" x 11' 1" (3.58m x 3.38m)
Double glazed window to the front elevation, built in wardrobes, carpet, radiator, smooth ceiling
RECEPTION ROOM 14' 6" x 13' 11" (4.42m x 4.24m)
Two small picture double glazed windows to the side elevation, feature stone fire place with gas fire, wooden flooring, wall lights, smooth ceiling, radiator, arch leading to:
DINING ROOM 13' 11" x 11' 10" (4.24m x 3.61m)
Double glazed patio doors leading to the terrace, wooden flooring, smooth ceiling, wall lights, radiator, arch leading to:
KITCHEN/BREAKFAST ROOM 20' 5" x 13' 8" (6.22m x 4.17m)
Double glazed bi-fold doors leading onto the terrace, double glazed window to the side elevation and a double glazed Skylight to the ceiling, range of wall and base units, granite work tops and splash backs, dishwasher, washing machine, tumble dryer, space for American fridge freezer, smooth ceiling with down lights, wooden flooring, central island with breakfast bar seating, door leading to the hallway
BATHROOM 6' 11" x 4' 4" (2.11m x 1.32m)
Tiled walls and floor, suite comprising of a bath with over shower, low level w.c, hand basin with under storage and over mirror, medicine wall cabinet
REAR GARDEN
Large stone terrace, garden mainly laid to lawn, brick archway with wooden gate leading to the drive and garage, two steps leading to double glazed door for side access into the garage, selection of mature planting borders, greenhouse
GARAGE 17' 11" x 8' 9" (5.46m x 2.67m)
Up and over door, electrics, double glazed window and door to the side garden elevation
HOME OFFICE 9' 7" x 8' 8" (2.92m x 2.64m)
Double glazed door and window, electrics, good selection of wall and base units


