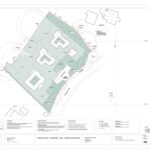This property is not currently available. It may be sold or temporarily removed from the market.
Trampers Lane, North Boarhunt, Fareham
£1,000,000
Guide Price
- DEVELOPMENT OPPORTUNITY
- DETACHED HOUSES
- COUNTRY VIEWS OVER THE SOUTHWICK ESTATE
- ONE FOUR BEDROOM DETACHED
- FURTHER INFORMATION AVAILABLE
- WITH FULL PLANNING
- SOUGHT AFTER LOCATION
- COUNTRYSIDE TO THE REAR
- TWO THREE BEDROOM DETACHED
- 4.6 MILES FROM QA HOSPITAL
++++++NO FORWARD CHAIN++++++
We are delighted to bring to the open market this rare opportunity to build your dream home in the sought after location of North Boarhunt. The plots overlook open fields owned by the Southwick Estate to the front and open fields to the rear. This is a superb and rare opportunity for a self-build or developer. This opportunity offers three plots with full planning to build one four bedroom and two three bedroom executive detached homes. There is a possibility plots may be able to be purchased separately. Planning ref: 21/00362/FUL.
North Boarhunt is a pretty village which is close to Fareham's thriving town centre, the pretty market towns of Wickham, Southwick and Bishops Waltham, all of which offer an array of shops and amenities, and is just under half an hour away from both Winchester and Southampton Airport along with all main motorway access routes also benefiting from being within easy reach.
For further information, please contact our offic


