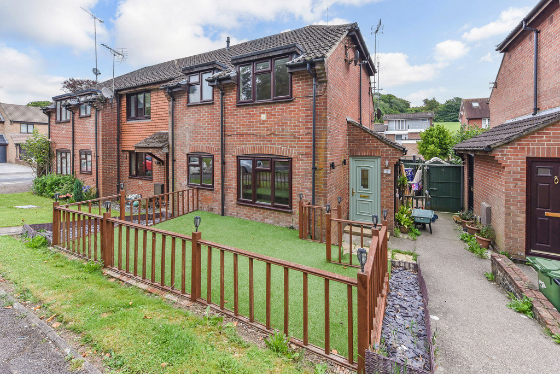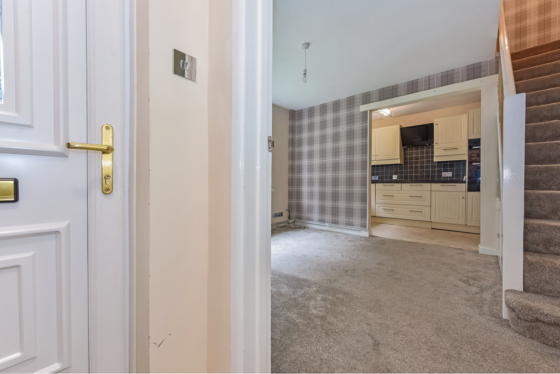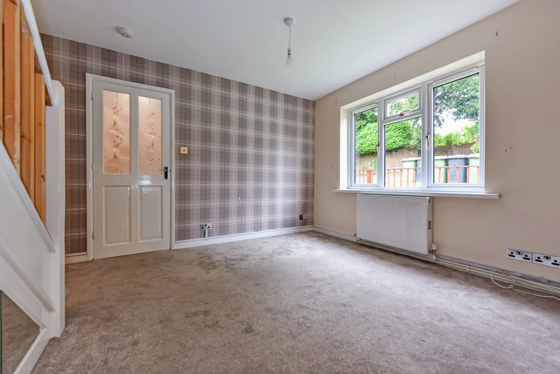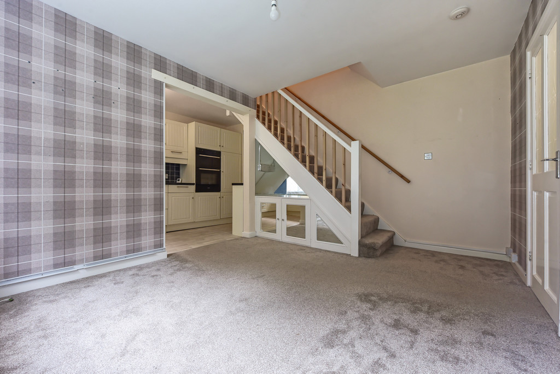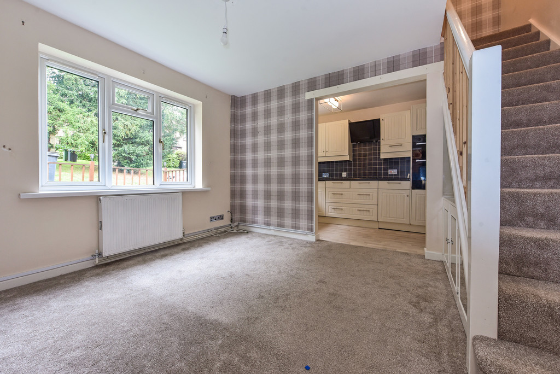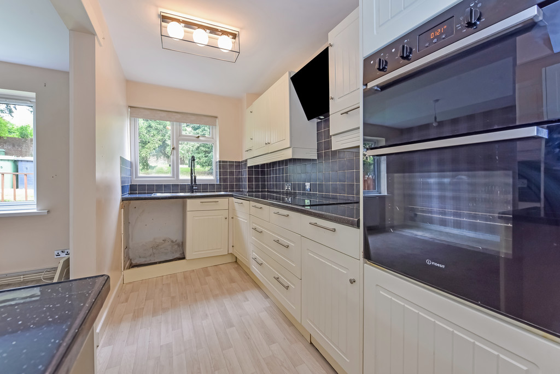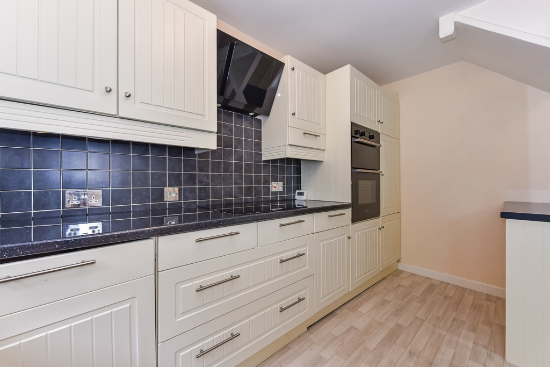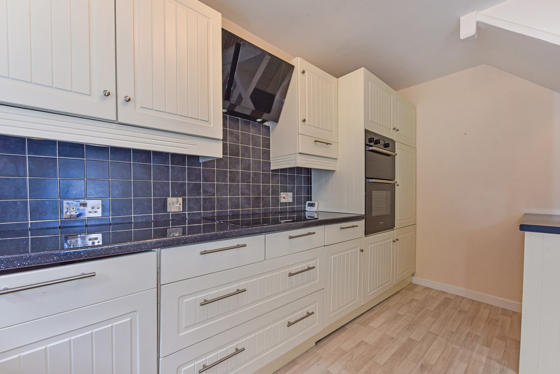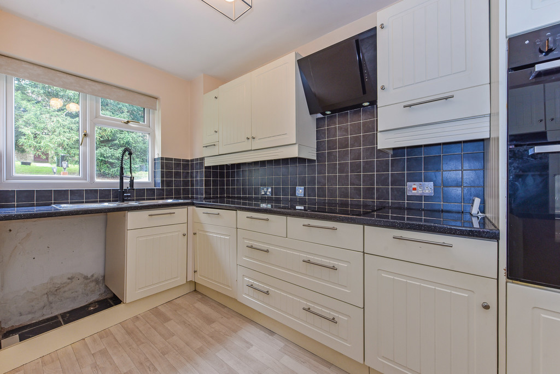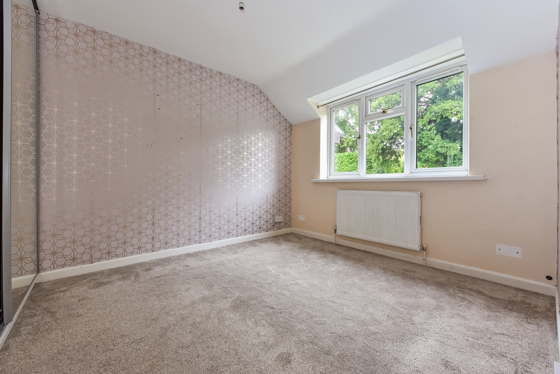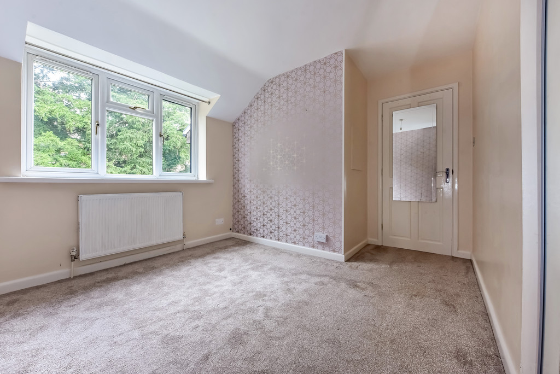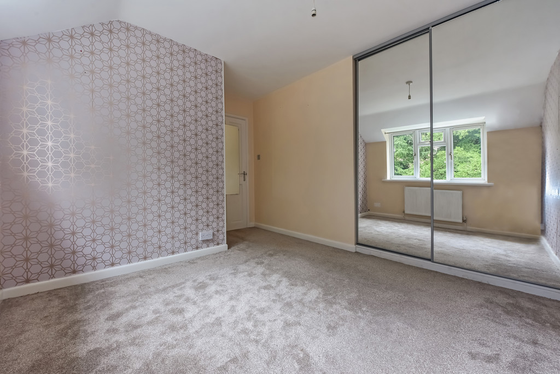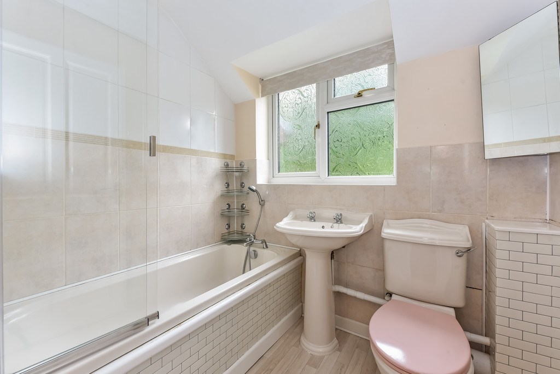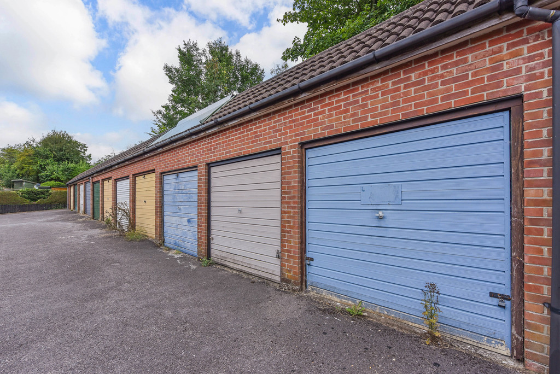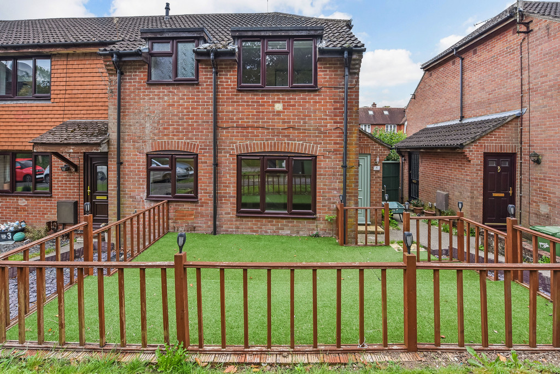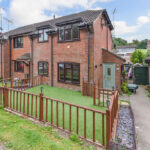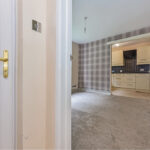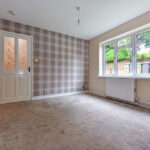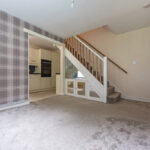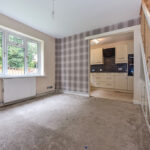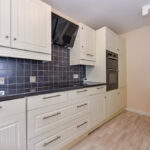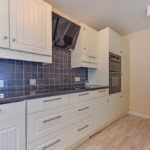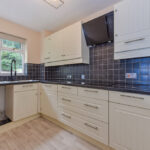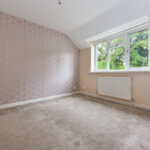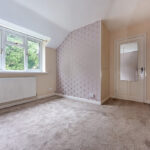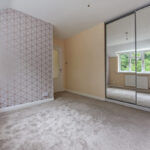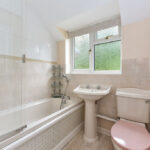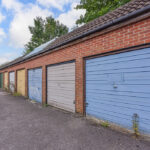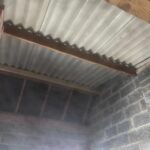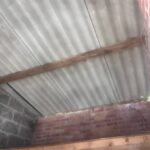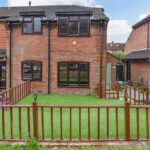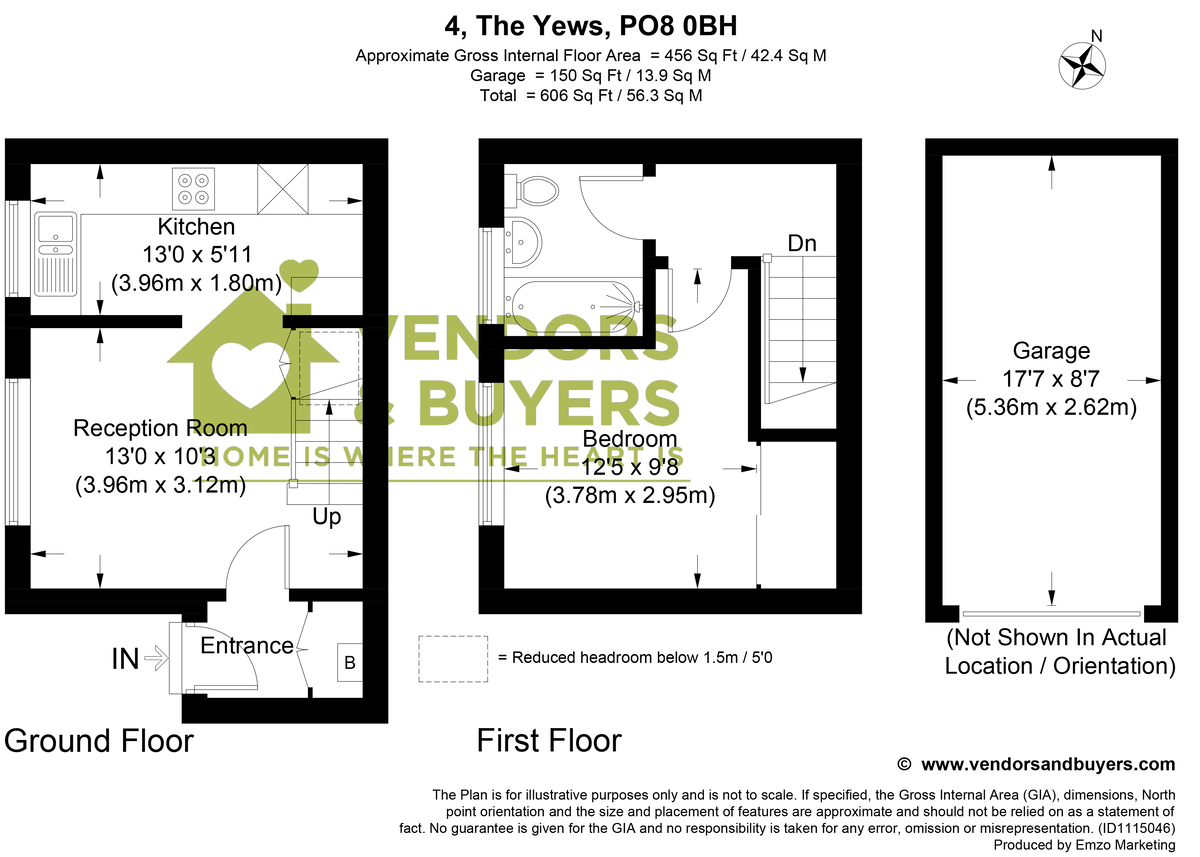- NO FORWARD CHAIN
- SOUGHT AFTER LOCATION
- ONE BEDROOM
- MODERN KITCHEN AND BATHROOM
- OPEN PLAN LOUNGE
- GARAGE WITH A BRAND NEW ROOF
- IDEAL FIRST TIME OR INVESTOR PURCHASE
- GAS CENTRAL HEATING
- EPC RATING - D
- COUNCIL TAX - B = £1,736.00
NO FORWARD CHAIN
Welcome to The Yews in Horndean. This end of terrace freehold house is an ideal first time or investor purchase and is available with no forward chain. On the ground floor the property offers an entrance porch with plenty of storage space, open plan reception room leading into a modern kitchen, stairs with under bespoke units leading to the first floor showcasing a double bedroom with built in wardrobes and a modern bathroom. The fenced garden is to the front of the property laid with an astro lawn and there is a garage located in a block which has just had a complete new roof on 14th June 2025.
INTRODUCTION
NO FORWARD CHAIN
Welcome to The Yews in Horndean. This end of terrace freehold house is an ideal first time or investor purchase and is available with no forward chain. On the ground floor the property offers an entrance porch with plenty of storage space, open plan reception room leading into a modern kitchen, stairs with under bespoke units leading to the first floor showcasing a double bedroom with built in wardrobes and a modern bathroom. The fenced garden is to the front of the property laid with an astro lawn and there is a garage located in a block just steps away from the property.
FRONTAGE
Fenced front garden with solar lighting laid to low maintenance astro lawn, side path leading to the entrance porch with up and down lights, double glazed door leading to:
ENTRANCE PORCH
Built in double storage cupboards, smooth ceiling, partially glazed door leading to:
RECEPTION ROOM 13' 0" x 10' 3" (3.96m x 3.12m)
Large double glazed window to the front elevation, radiator, modern grey carpet, stairs to first floor with bespoke mirror storage, smooth ceiling, open plan access to:
KITCHEN 13' 0" x 5' 11" (3.96m x 1.8m)
Double glazed window with roller blind to the front elevation, range of wall and base units with tiled splash back, induction hob with over extractor, two Indesit ovens, fridge (space for integral fridge freezer), dishwasher, space for washing machine, laminate floor, smooth ceiling
FIRST FLOOR
BEDROOM 12' 5" x 9' 8" (3.78m x 2.95m)
Double glazed window to the front elevation, built in floor to ceiling wardrobes, carpet, radiator, smooth ceiling
BATHROOM
Double glazed window with blind to the front elevation, bath with over shower and glass screen, hand basin, low level w.c, mirror wall unit, heated towel rail, laminate flooring, partially tiled walls
GARAGE 17' 7" x 8' 7" (5.36m x 2.62m)
Located just across the road, this garage features an up-and-over door and no electrical supply. The old asbestos roof has been professionally removed and replaced with a new one on 14th June 2025. Ideal for personal use or as a rental investment.
IMPORTANT - PLEASE READ These particulars do not form part of any offer or contract. All statements contained herein are made without liability on the part of VENDORS AND BUYERS LIMITED or the seller.
While every effort has been made to ensure accuracy, the information provided should not be relied upon as statements or representations of fact. They are believed to be correct but are not guaranteed. Prospective buyers must satisfy themselves as to the accuracy of the details provided.
Please note: Appliances, heating systems, and other mechanical or electrical installations have not been tested by VENDORS AND BUYERS LIMITED, and no warranties can be given regarding their condition or functionality.

