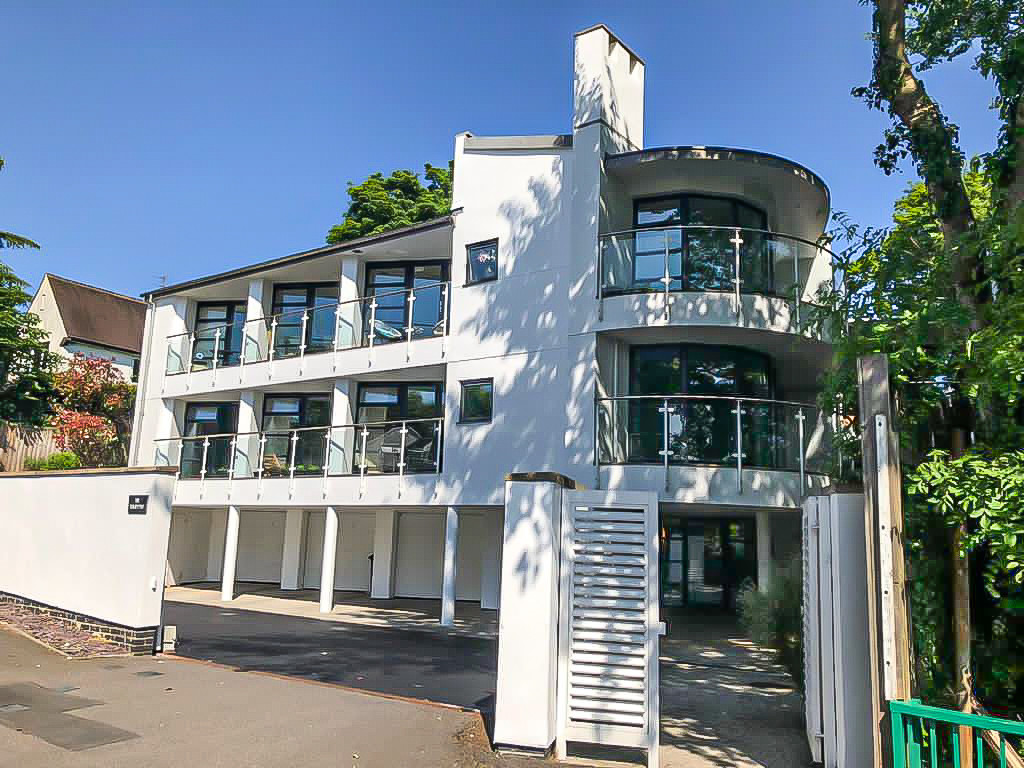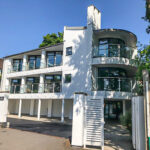- NO FORWARD CHAIN
- Architecturally Designed Property
- Stunning Curved Lounge
- Open Plan Bespoke German Kitchen
- Master Suite with Dressing Room and Luxury En-Suite
- Second Bedroom with Luxury En-Suite
- Large Garage
- Utility Room + Study + Cloakroom
- EPC Rating - C
- COUNCIL TAX BAND - G
With a feel of the Art Deco era outside, this beautiful architecturally designed first floor apartment is available with NO FORWARD CHAIN + 1/4 saves of the freehold.
Accessed via gates leading to a private garage and covering 1714 sq ft of internal space the property offers floor to ceiling windows and doors leading onto balconies off both bedrooms, the kitchen, dining room and the large curved lounge. Additionally the master suite offers a bespoke built in dressing area and luxury bathroom. German designer kitchen with breakfast area leading to the dining room, study, utility room, cloakroom, second bedroom with luxury en-suite, private lobby leading to a 28ft hallway.........a fantastic opportunity to purchase this rare gem.
INTRODUCTION
With a feel of the Art Deco era outside, this beautiful architecturally designed apartment is available with NO FORWARD CHAIN.
Accessed via private gates leading to a private garage and covering 1714 sq ft of internal space the property offers floor to ceiling windows and doors leading onto balconies in both bedrooms, the kitchen, dining room and the large curved lounge. Additionally the master suite offers a bespoke built in dressing area and luxury bathroom. German designer kitchen with breakfast area leading to the dining room, study, utility room, cloakroom, second bedroom with luxury en-suite, private lobby leading to a 28ft hallway.........a fantastic opportunity to purchase this rare gem.
Leasehold with 1/4 share of the freehold.
Viewings available end of August - register your interest today.
OUTSIDE Private entrance via electric gates leading directly to the garage, parking for further car, personal storage shed, use of gardens with decking, double glazed entrance doors leading into the communal lobby, stairs to first floor leading to:
ENTRANCE HALL Double doors leading to internal lobby, door leading to utility room, double doors leading into the 28ft hallway, solid wooden flooring, smooth ceiling, down lights, entry telephone system, doors leading to:
UTILITY ROOM 6' 7" x 4' 6" (2.01m x 1.37m) Plumbing for washing machine, space for tumble dryer, storage and worktop
STUDY Double glazed window to side elevation, laminate floor, smooth ceiling, down lights
CLOAKROOM Double glazed window to side elevation, low level w.c, hand basin, down lights
SITTING ROOM 19' 10" x 18' 7" (6.05m x 5.66m) Beautiful large room with floor to ceiling glass curved wall of windows and door leading onto wrap around balcony with glass balustrade, feature fire, solid wood flooring, smooth ceiling, down lights, double glazed feature window to side elevation
KITCHEN/DINING ROOM 20' 9" x 18' 4" (6.32m x 5.59m) Beautiful kitchen with a range of wall and base units, granite work tops, gas hob with feature extractor, two dishwashers, built in ovens, glass shelving, mood lighting, breakfast bar, glass doors leading onto balcony. Dining area is carpeted, smooth ceiling with down lights, glass doors leading onto balcony
MASTER SUITE 18' 10" x 14' 1" (5.74m x 4.29m) Oak door leading to dressing area worth a large range of floor to ceiling wardrobes, door leading to the luxury en-suite with double glazed corner windows to side and front elevation, full size bath, walk in shower, low level w.c, hand basin with feature mirror, tiled floor, smooth ceiling with down lights, heated towel rail.
Bedroom is 18'10 x 14'1 with double glazed window and doors leading onto balcony
BEDROOM TWO 16' 6" x 15' 2" (5.03m x 4.62m) Range of floor to ceiling wardrobes, double glazed window and door to balcony, smooth ceiling, carpet, door leading to en-suite comprising of walk in shower, low level w.c, hand basin with storage, double glazed window to side elevation, tiled floor, heated towel rail
ADDITIONAL INFORMATION 999 Year Lease from 2006
25% of the Freehold
Sink Fund with Freeholders for maintenance and service charges £175.00 pcm
Air Conditioned


