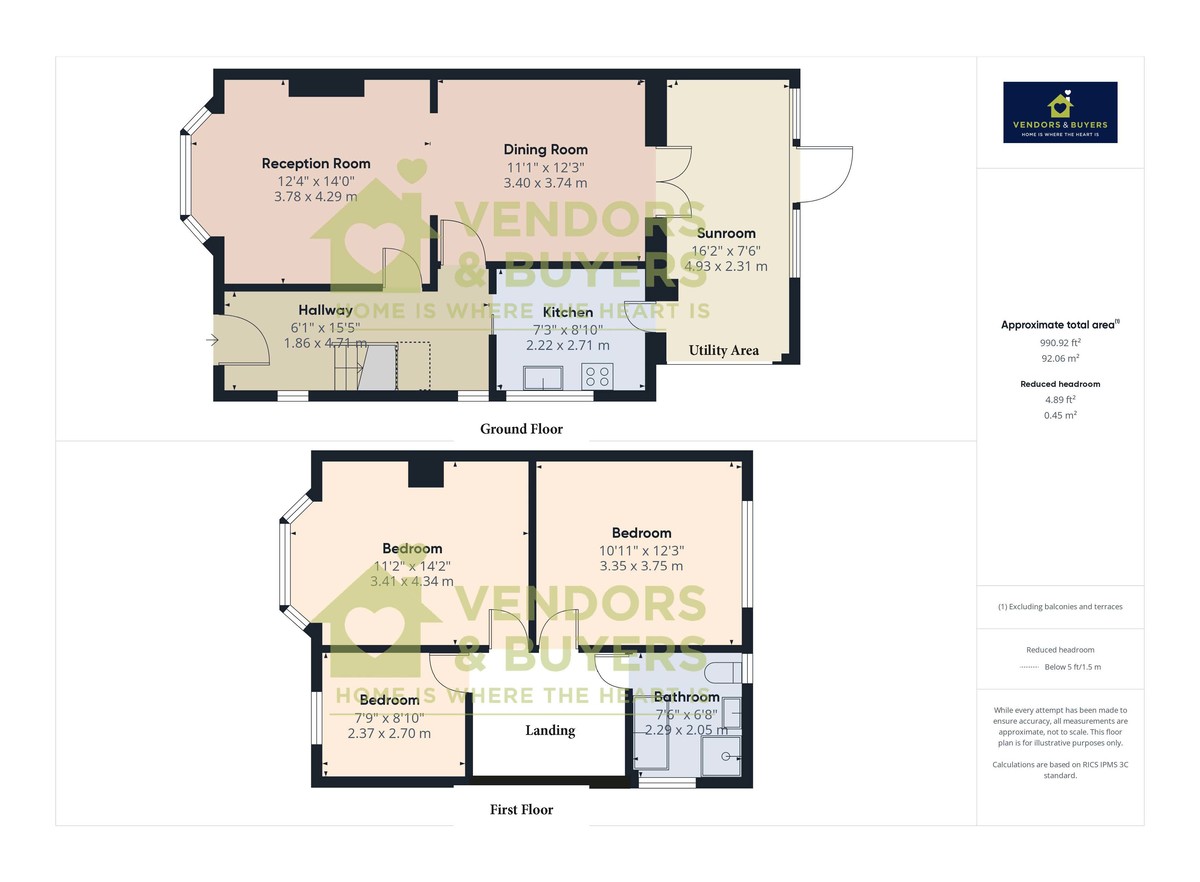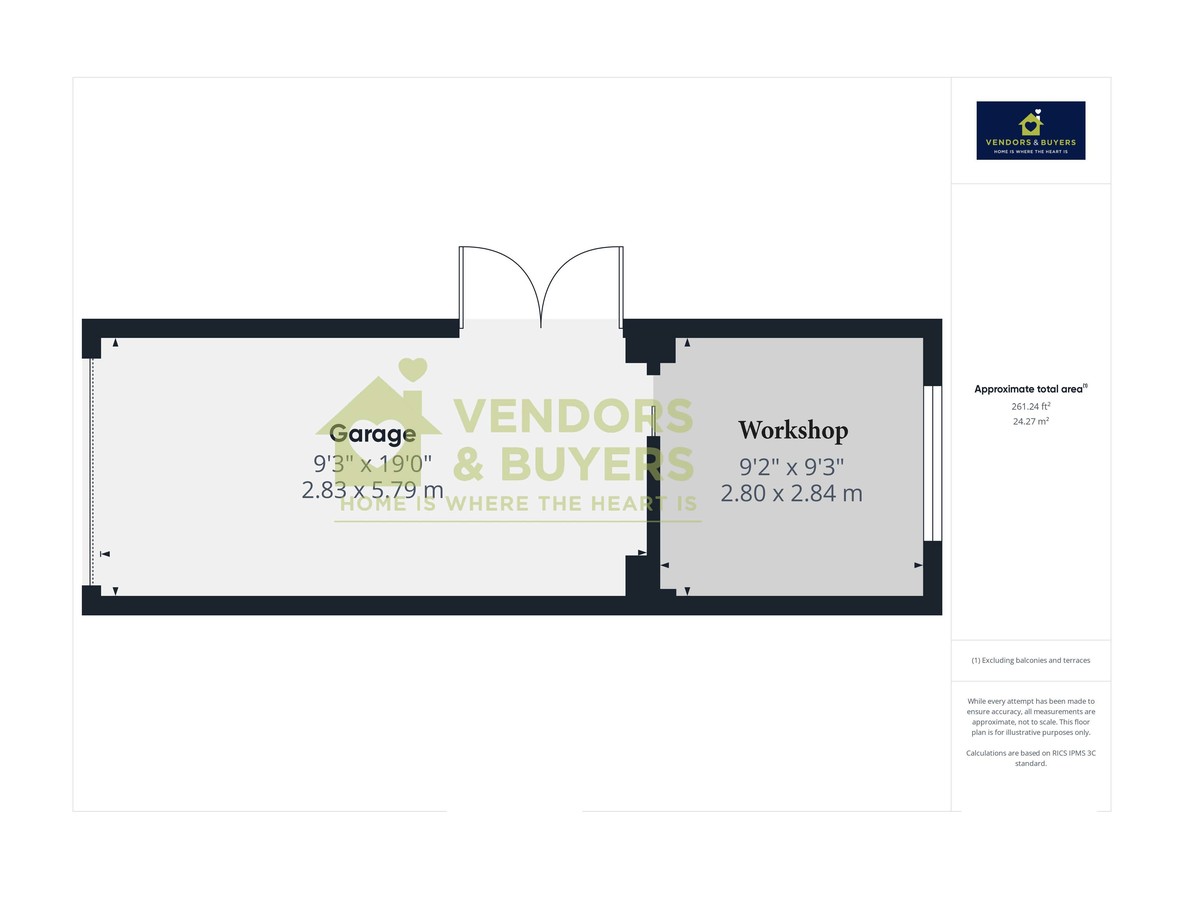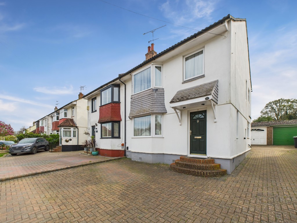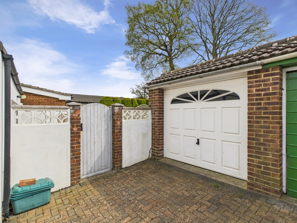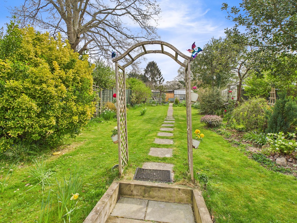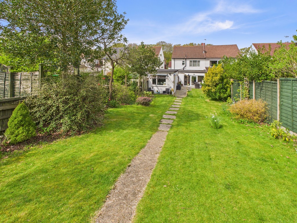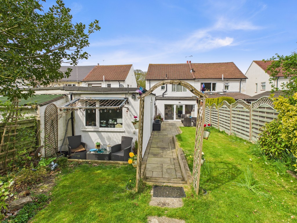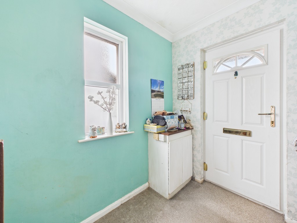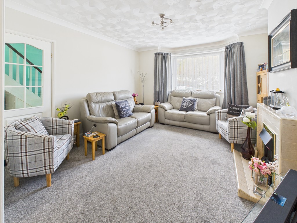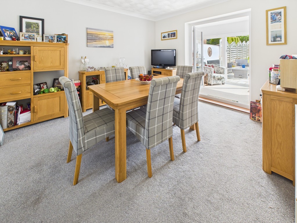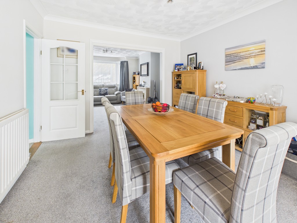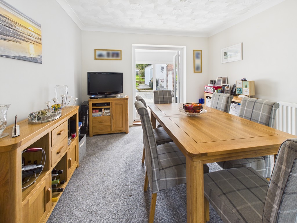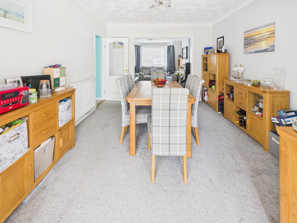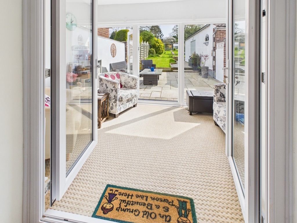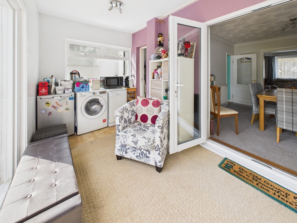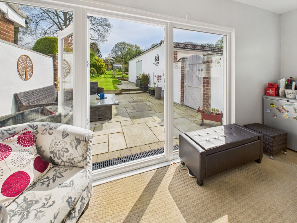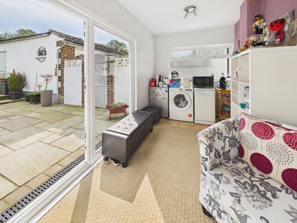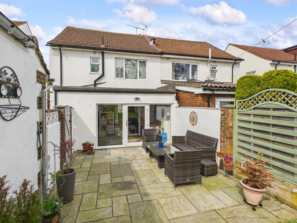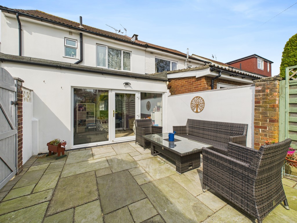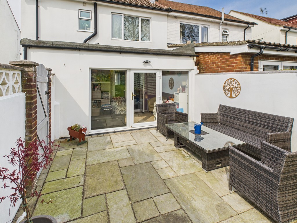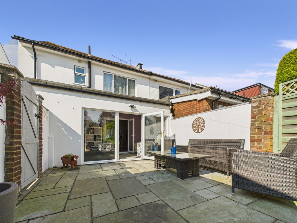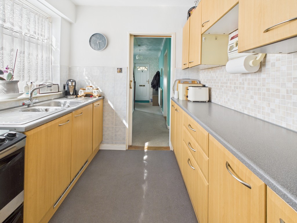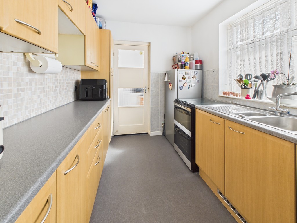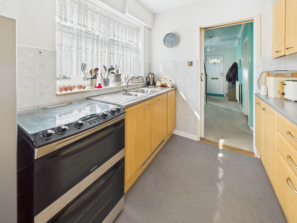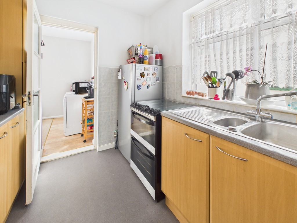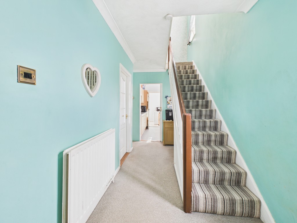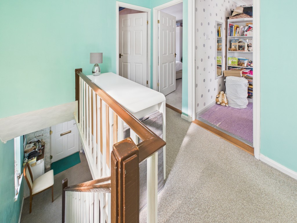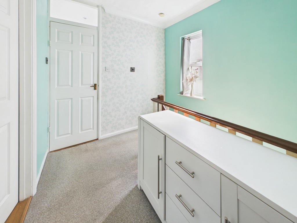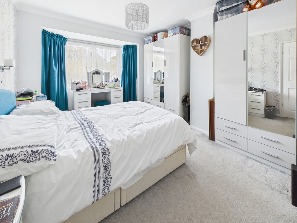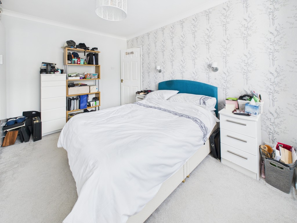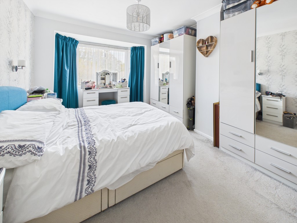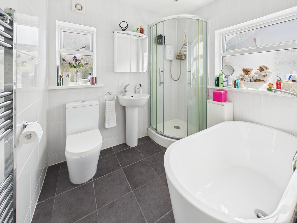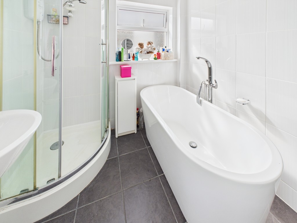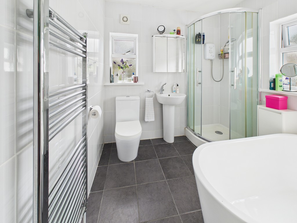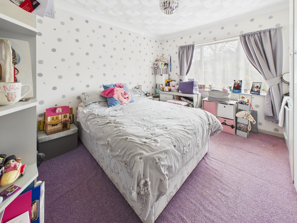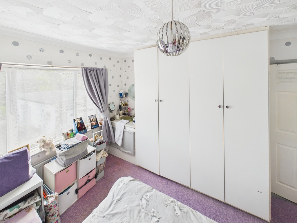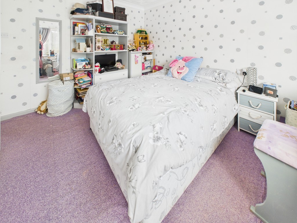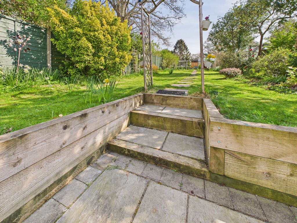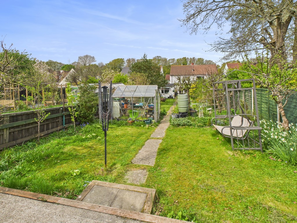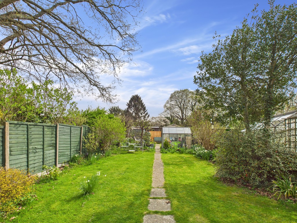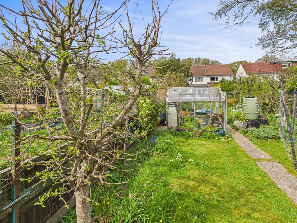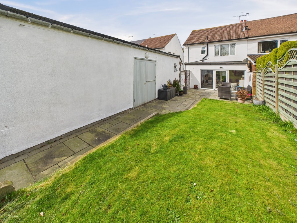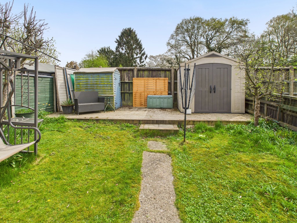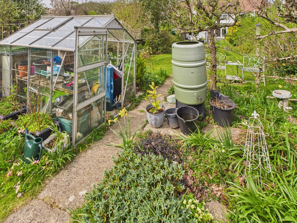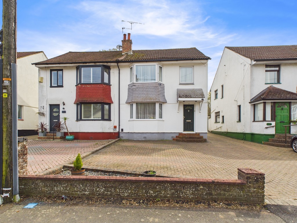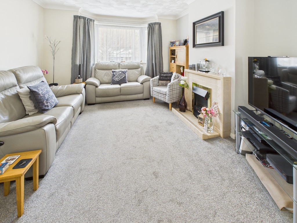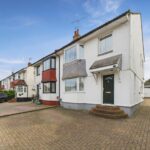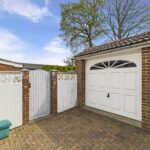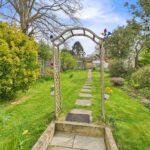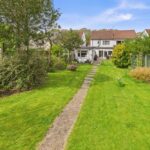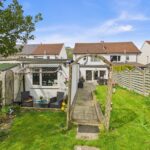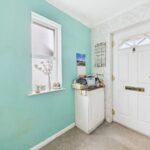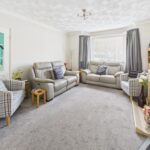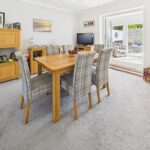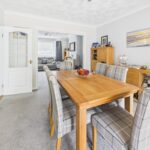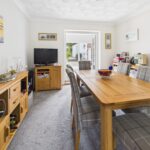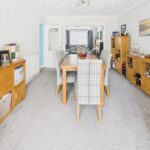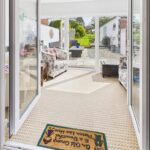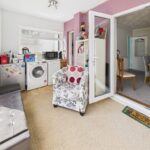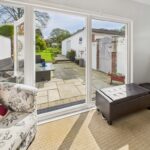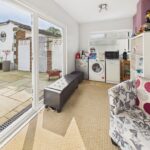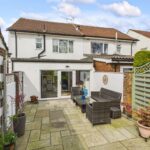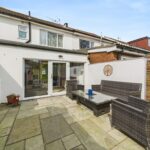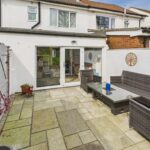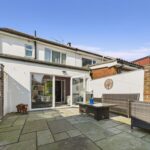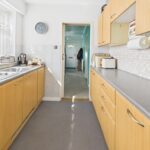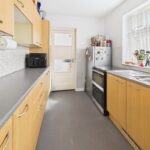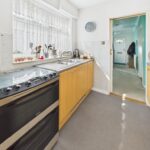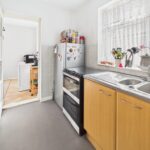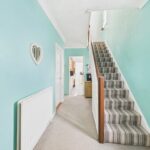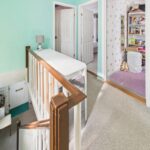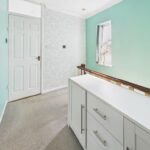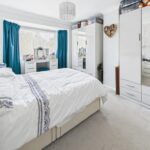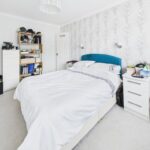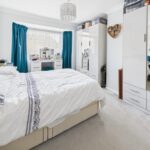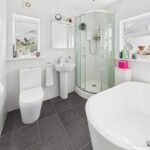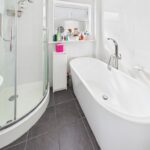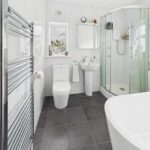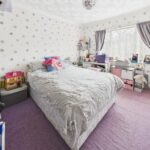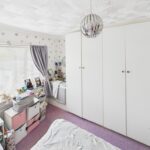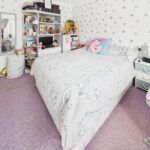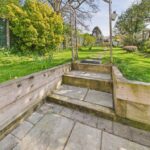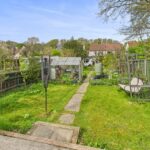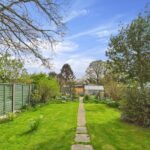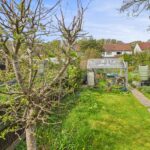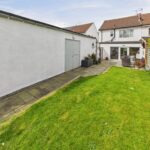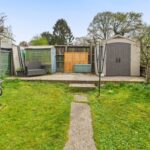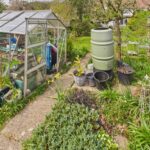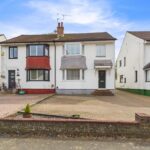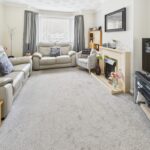The Dale, Widley
- SOUGHT AFTER LOCATION
- SEMI-DETACHED HOME
- LARGE RECEPTION DINING ROOM
- THREE BEDROOMS
- KITCHEN AND SUN ROOM
- LOVELY MODERN BATHROOM
- GARAGE AND OFF ROAD PARKING
- WORKSHOP
- LARGE SOUTH FACING GARDEN
- SCOPE TO DEVELOP
PROPERTY OVERVIEW Set within the highly sought-after residential enclave of The Dale in Widley, this semi-detached family home presents a rare opportunity for a new family to create their dream home in one of the area's most desirable roads.
Perfectly positioned for convenient access to excellent local schools and transport links, the property offers a versatile layout comprising three bedrooms, a family bathroom, a spacious open-plan reception and dining area, a separate kitchen, and a bright conservatory incorporating a practical utility space.
EXTERNAL DETAILS Externally, the home benefits from block-paved off-road parking, a garage, and a beautifully mature south-facing rear garden - a tranquil retreat that's perfect for keen gardeners and ideal for outdoor entertaining. With ample space to introduce a garden cabin, home office or bar, the possibilities are endless.
This is a wonderful opportunity to place your own stamp on a well-located property and craft stylish, modern living in a much-loved family neighbourhood.
FRONTAGE Block-paved driveway with parking for 2/3 cars, plus a shared driveway leading to the detached garage and workshop, with side access to the generous south-facing rear garden.
A storm-covered porch with steps leads to:
ENTRANCE HALL 15' 5" x 6' 1" (4.7m x 1.85m) Bright and welcoming entrance hall featuring a double glazed window to the side elevation, allowing plenty of natural light. A built-in cupboard houses the utility meters. Stairs to the first floor, with an alcove beneath-complete with an additional double glazed window-offering the perfect spot to create a cloakroom. Radiator. Doors lead to:
RECEPTION ROOM 14' 0" x 12' 4" (4.27m x 3.76m) A generous double-glazed bay window to the front elevation floods the room with natural light, highlighting the charm of the original feature fireplace-perfectly suited for a log burner. A radiator provides warmth, while a glass-panel door leads seamlessly into the hallway. Grey carpeting flows through to the dining area, offering continuity and comfort. (There is potential to install elegant glass or pocket doors, allowing the option to create two distinct yet connected living spaces).
DINING ROOM 12' 3" x 11' 1" (3.73m x 3.38m) Double glazed patio doors open into the sun room, radiator, glass panel door provides access to the hallway. The sun room connects directly onto the private patio, which forms part of the large, south-facing garden.
SUNROOM 16' 2" x 7' 6" (4.93m x 2.29m) A welcomed addition to the home, this bright and airy space features a double-glazed side window and a large patio door flanked by two full-length glazed panels, allowing natural light to flood in and seamlessly connecting the indoors with the garden - perfect for enjoying garden views and evening sunsets. To the side, a convenient utility area offers immediate access to the kitchen.
KITCHEN 8' 10" x 7' 3" (2.69m x 2.21m) Galley-style kitchen featuring a double-glazed window to the side elevation, a range of matching wall and base units, and doors leading to the hallway and into the sun room
FIRST FLOOR
LANDING Double glazed window to the side elevation, spacious landing with doors leading to:
BEDROOM ONE 14' 2" x 11' 2" (4.32m x 3.4m) A spacious master bedroom featuring a large double-glazed bay window to the front elevation, offering ample natural light. The room is complemented by a radiator, wall lights, and light grey carpeting, creating a calm and airy atmosphere.
BEDROOM TWO 12' 3" x 10' 11" (3.73m x 3.33m) A spacious bedroom featuring a double-glazed window to the rear elevation, providing natural light. The room includes a hand basin with under-storage, ideal for added convenience, and a radiator.
BEDROOM THREE 8' 10" x 7' 9" (2.69m x 2.36m) This single bedroom or office features a double-glazed window to the front elevation, recently has been re-plastered, offering a smooth, clean surface, radiator and is ready for the new buyer to personalise and make their own.
FAMILY BATHROOM 7' 6" x 6' 8" (2.29m x 2.03m) This bright and spacious bathroom features two double-glazed windows for natural light. It includes a freestanding bath with a floor-mounted tap and hand shower, a corner shower cubicle with glass sliding doors, and a low-level W.C. A hand basin is paired with a glass storage unit above, while a heated towel rail and extractor fan add convenience. Tiled floors and walls complete the modern, clean design.
SOUTH FACING GARDEN A beautiful, private south-facing garden, featuring a stone patio and a striking railway sleeper border with steps that lead through an archway to an expansive lawn. The lawn is adorned with a variety of mature borders and planting, including fruit trees. Midway along the path, there is a greenhouse, and further along, a raised terrace with a handy storage shed. This versatile space offers excellent potential for creating an outdoor office, bar, or gym.
GARAGE 19' 0" x 9' 3" (5.79m x 2.82m) The garage features double wooden barn doors to the side, opening into the garden, and an up and over door to the front. Inside, there are plenty of power sockets, making it a versatile space for a variety of uses. Access directly into:
WORKSHOP 9' 3" x 9' 2" (2.82m x 2.79m) An extension to the garage with a large window looking upward the garden, ideal workspace for the creative person
