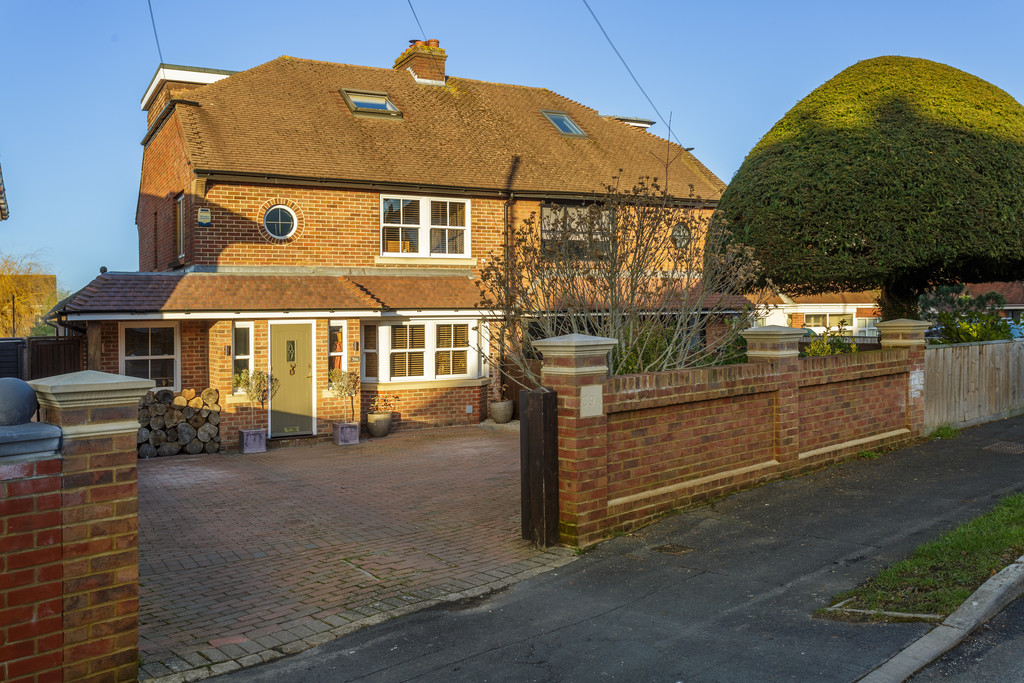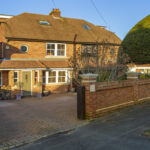- STUNNING FREEHOLD PROPERTY
- HANDMADE BESPOKE KITCHEN
- FOUR BEDROOMS
- TWO RECEPTION ROOMS
- GYM & BAR/STUDIO
- HIGHLY SOUGHT AFTER LOCATION
- TWO FEATURE LOG BURNERS
- HOME STUDY
- EPC RATING - C
- COUNCIL TAX - D
WOW comes to mind with this amazing property! Not only situated in the much sought after location of The Dale in Widley, this amazing property offers modern living with a contemporary feel. This beautiful family home boasts a 37'5 x 24'11 family entertainment area encompassing a handmade oak kitchen with underfloor heating and mood lighting, second reception room with a double open sided log burner fireplace through to the dining area. An additional reception room with a further log burner, home study, boot/utility room and cloakroom one the ground floor. On the second floor are three bedrooms and a beautiful family bathroom with underfloor heating leading to the second floor which has the master bedroom with a beautiful en-suite.
The rear garden has a large cabin/bar/studio with a gym at the rear, two large sheds, two terraces and is mainly laid to lawn with mature raised planting beds.
INTRODUCTION
WOW comes to mind with this amazing property! Not only situated in the much sought after location of The Dale in Widley, this amazing property offers modern living with a contemporary feel. This beautiful family home boasts a 37'5 x 24'11 family entertainment area encompassing a handmade oak kitchen with underfloor heating and mood lighting, second reception room with a double open sided log burner fireplace through to the dining area. An additional reception room with a further log burner, home study, boot/utility room and cloakroom on the ground floor. On the second floor are three bedrooms and a beautiful family bathroom with underfloor heating leading to the second floor which has the master bedroom with a beautiful en-suite.
The rear garden has a large cabin/bar/studio with a gym at the rear, two large sheds, two terraces and is mainly laid to lawn with mature raised planting beds.
FRONTAGE
Contemporary frontage with off road parking for 3/4 cars, feature brick wall, gate access to the rear, dry log store, lighting, olive door leading to:
PORCH
Two double glazed sash windows, storage unit for shoes, hanging shelf for coats, smooth ceiling with down-lights, door leading to:
HALLWAY
Great size hallway with a double glazed window to the front elevation, bamboo flooring, radiator, smooth ceiling with down-lights, stairs to first floor with under storage, oak door leading to:
STUDY 9' 2" x 5' 11" (2.79m x 1.8m)
Double glazed window to the side elevation, radiator, smooth ceiling with down-lights
RECEPTION ROOM ONE 16' 5" x 12' 6" (5m x 3.81m)
Glass and oak door, feature fire place with mood lighting and a log burner, engineered wood flooring, double glazed bay window with blinds to the front elevation, radiator, smooth ceiling with down-lights
CLOAKROOM
Double glazed window to the side elevation, feat tiled walls, funky glass round hand basin with oak stand with storage under, low level w.c, heated towel rail
BOOT/UTILITY ROOM 9' 10" x 9' 2" (3m x 2.79m)
Barn door and a double glazed window to the side elevation, a selection of floor and wall units with work surface over coupled with floor to ceiling further storage one of which house the Valiant boiler. Tiled flooring, dog bath with hand shower, radiator, space for washing machine and tumble dryer, smooth ceiling with down-lights
KITCHEN/FAMILY ROOM 37' 5" x 24' 11" (11.4m x 7.59m)
This amazing living space just screams 'home is where the heart is'! With both single and double glass and oak door access from the hallway, under floor heating and three skylights, the social space covers three areas, here goes!
KITCHEN AREA The kitchen boasts a handmade oak bespoke kitchen focused around an impressive island which has a breakfast bar end, porcelain sink with waste disposal, under storage, small fridge, dishwasher, wine fridge with an Iroko worktop with a large skylight over. The wall and floor units focus around the Rangemaster cooker with six gas rings and a Smeg extractor which is nicely tucked into a panelled recess.
Double larder, tray unit, wine cooler and wine rack. Feature glass wall units with lights, double glazed sash window and doors leading to the terrace. Fully open plan leading to:
RECEPTION AREA
Beautiful brick feature open fireplace with a log burner with log storage which is open on two sides with the dining room enjoying the view too! The double glazed skylight, two sash windows and doors leading onto the terrace pours in light to this snug social space. Smooth ceiling with down-lights
DINING AREA
Looking through from the first reception area via the fireplace, there is a further snug area plus dining area with a further skylight, smooth ceiling with down lights
FIRST FLOOR
LANDING
Double glazed window with blind to the side elevation, radiator, smooth ceiling with down-lights, stairs to master suite, grey carpet, doors leading to:
BEDROOM TWO 15' 1" x 11' 2" (4.6m x 3.4m)
This modern bespoke bedroom has floor to ceiling wardrobes, dressing table with side and over storage, laminate flooring, smooth ceiling with down-lights and pendant, feature panel wall, double glazed window with blind to the front elevation
BEDROOM THREE 12' 6" x 9' 10" (3.81m x 3m)
Double glazed window with blind to the rear elevation, grey carpet, upright radiator, built in wardrobes and storage cupboard, smooth ceiling with down-lights
BEDROOM FOUR 12' 6" x 7' 3" (3.81m x 2.21m)
Currently being used as a walk in wardrobe with a feature double glazed porthole window to the front elevation, laminate flooring, smooth ceiling with down-lights
FAMILY BATHROOM 8' 2" x 5' 3" (2.49m x 1.6m)
A very calm and classic bathroom with under floor heating, two double glazed windows with blinds to the rear elevation, bespoke oak storage with a round stone hand basin, lighted mirror, low level w.c, tiled floor, heated towel rail, smooth ceiling with down-lights and a large bath with no tap end!
SECOND FLOOR
MASTER SUITE 18' 4" x 18' 4" (5.59m x 5.59m)
Double glazed window to the rear and Velux to the front elevation, carpet, radiator, smooth ceiling, space for sofa, oak door leading to:
EN-SUITE
Superb and modern with a his and her rectangle hand basins sitting on an oak unit with a lighted mirror wall cabinet above, walk in shower with monsoon shower head, heated towel rail, low level w.c, smooth ceiling with down-lights
GARDEN
Large garden, mainly laid to lawn with a top and lower terrace, large raised borders with mature planting, two large sheds (one hidden behind the cabin), pathway leading to:
CABIN/BAR/STUDIO 15' 9" x 13' 1" (4.8m x 3.99m)
Escape into this Swiss style cabin with two double glazed windows and doors, industrial lighting, bar, space for sofa and table and chairs, small pitch roof, door leading to:
GYM 15' 9" x 5' 11" (4.8m x 1.8m)
Double glazed window to the rear elevation, pitched roof and seclusion!


