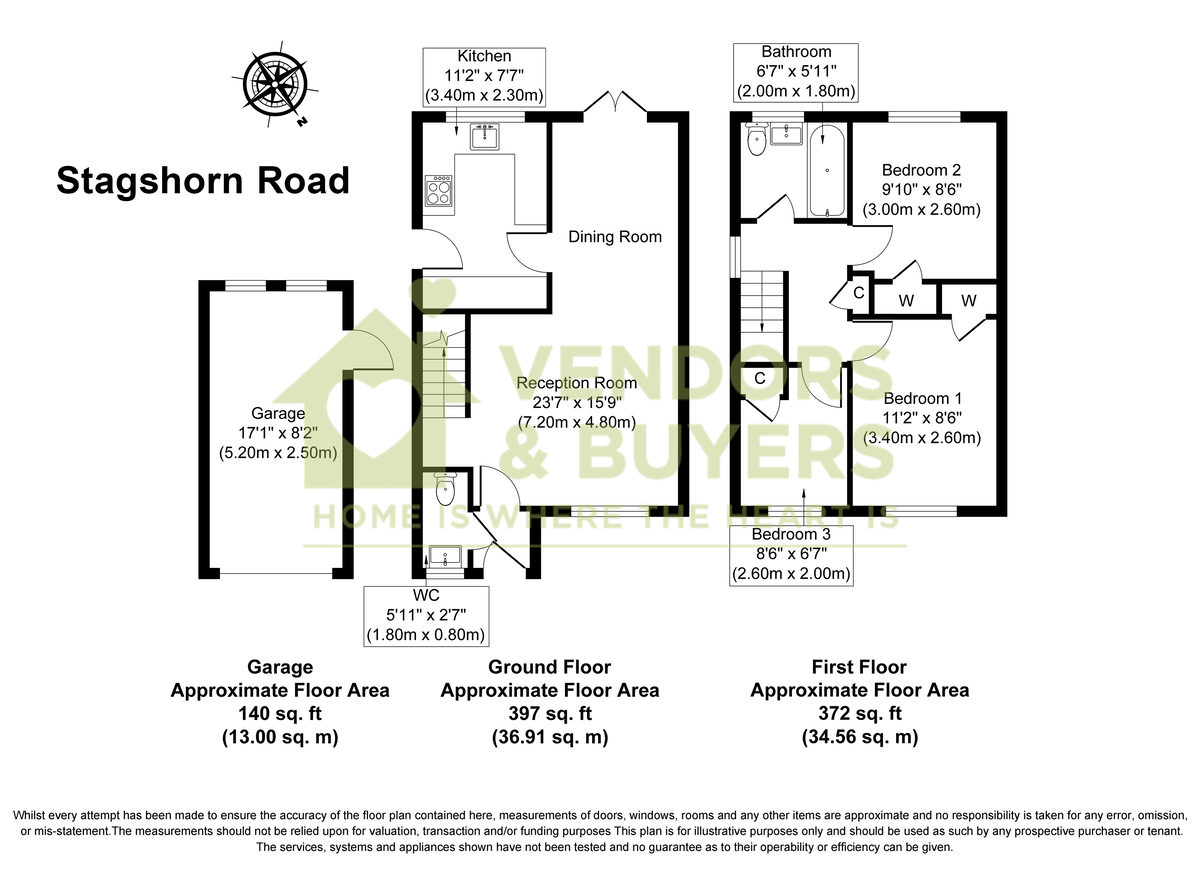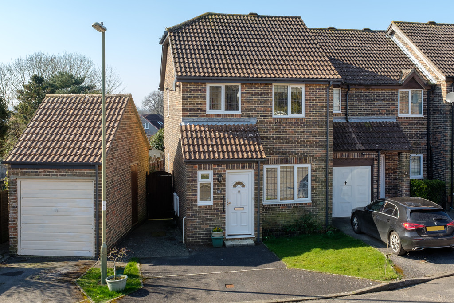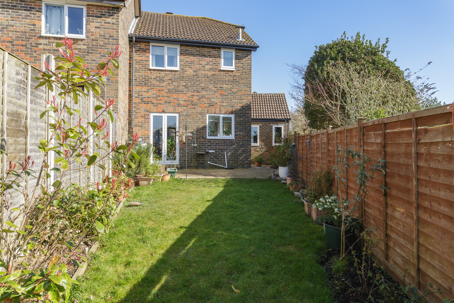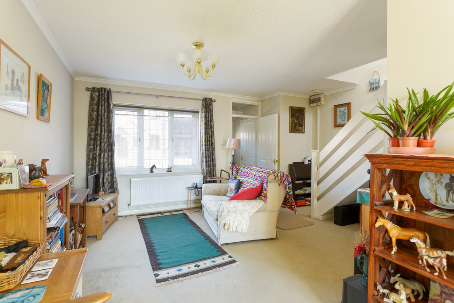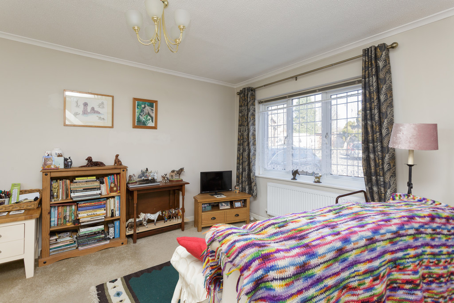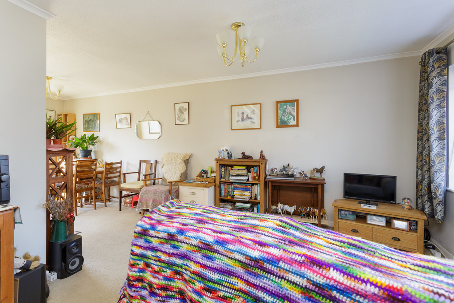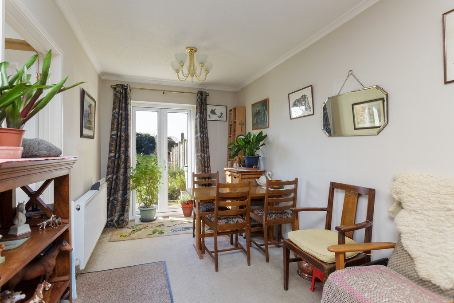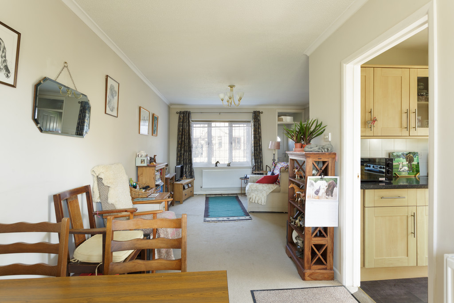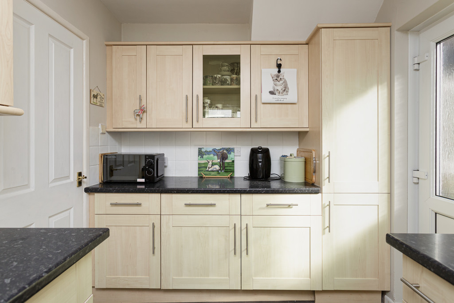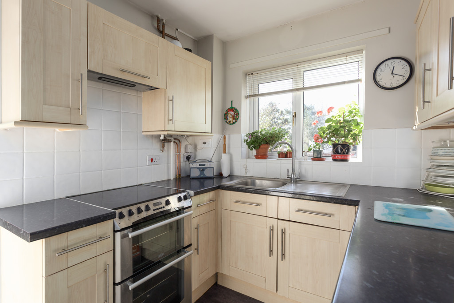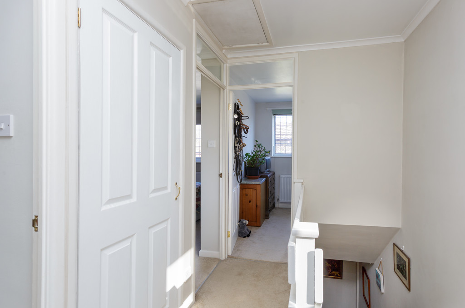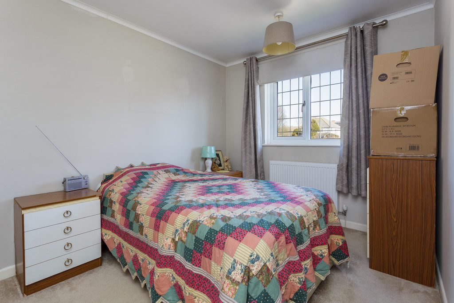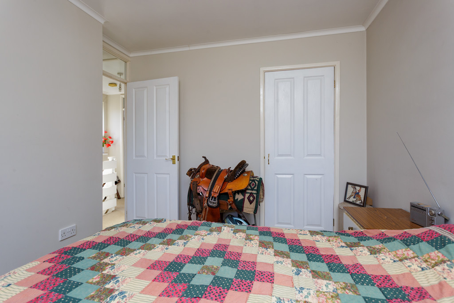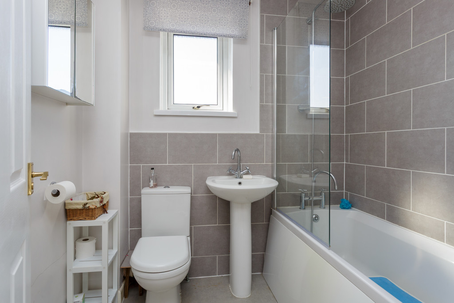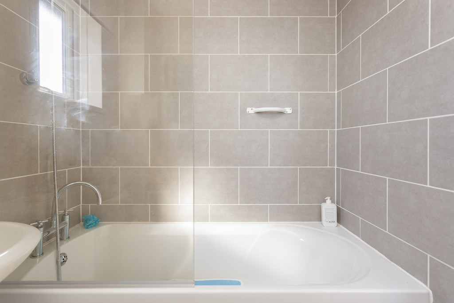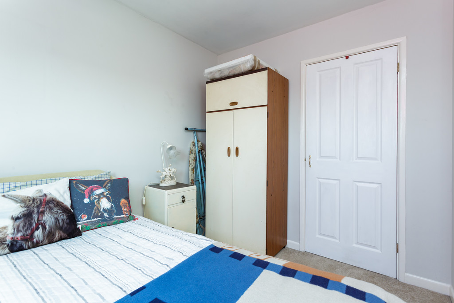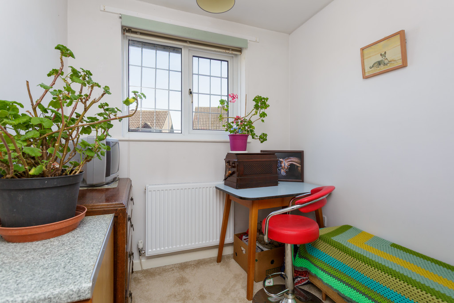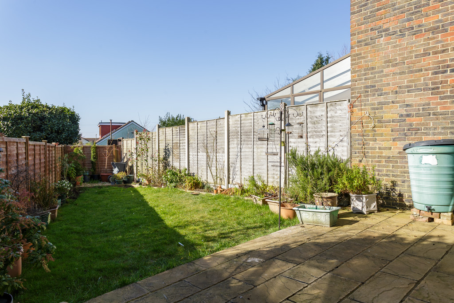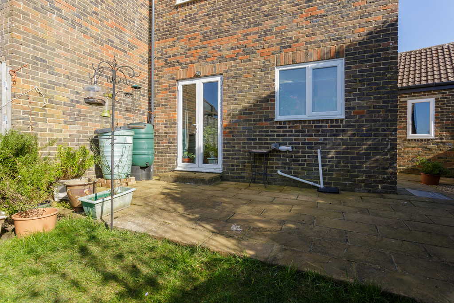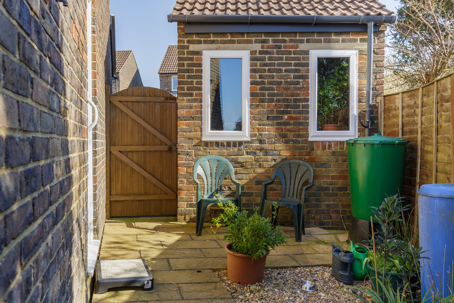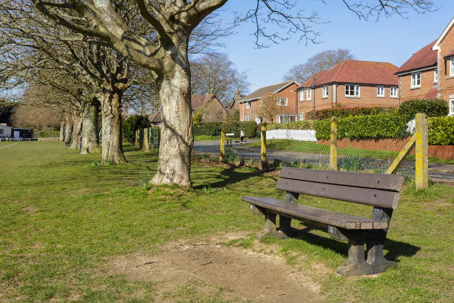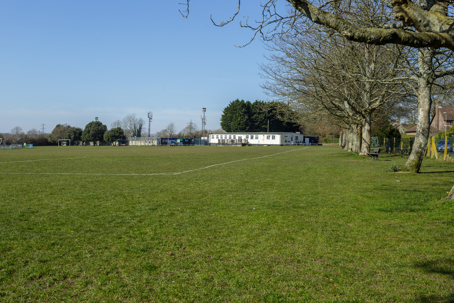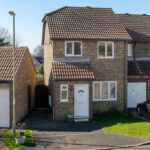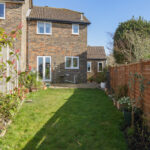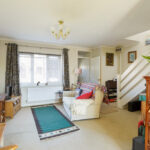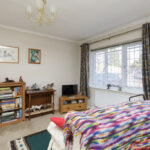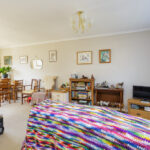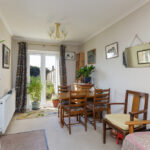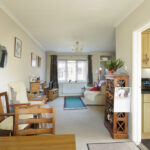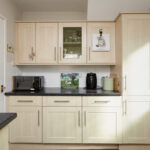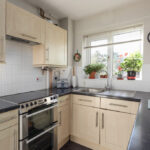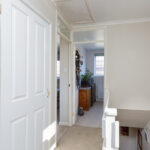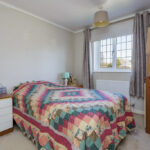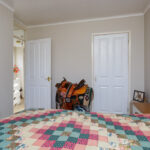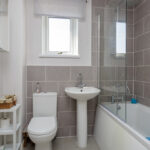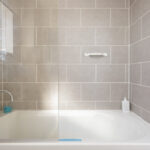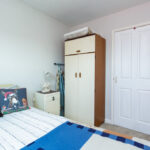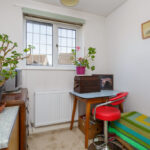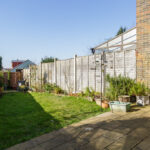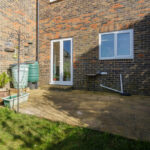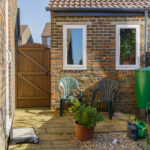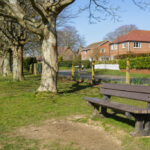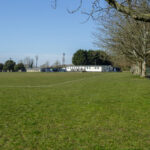Stagshorn Road, Horndean
- SOUGHT AFTER LOCATION
- CUL-DE-SAC OF JUST 16 PROPERTIES
- THREE BEDROOMS
- BATHROOM + CLOAKROOM
- OPEN PLAN RECEPTION/DINING ROOM
- DETACHED GARAGE
- OFF ROAD PARKING
- SIDE EXTENSION OPPORTUNITY (STPP)
- EPC RATING - D (NOW POSSIBLY C)
- COUNCIL TAX BAND - D - £2,232
INTRODUCTION Situated in a quiet cul-de-sac of just 16 properties, this well-presented three-bedroom staggered end-of-terrace house offers an ideal family home in a sought-after location in Horndean. Within walking distance of Horndean's local schools, village amenities, and the recreation ground, this property is perfect for those seeking convenience and a sense of community. The home is also well-connected, with nearby access to Clanfield and Waterlooville, making it easy to access nearby towns.
The property features a spacious and open-plan lounge and dining room, ideal for family living, along with a well-equipped kitchen perfect for home cooking. A cloakroom/W.C on the ground floor adds extra convenience. Upstairs, the home offers three well-proportioned bedrooms, ideal for families or those needing additional space, and a family bathroom.
Externally, the property boasts a mature garden, perfect for outdoor entertaining or simply enjoying the peaceful surroundings. A detached garage and driveway parking offer ample off-road parking, with a second off-road parking area providing additional convenience. A key feature of the property is the adjacent playing field, offering a large open green space for recreational activities and leisure.
The home has been thoughtfully upgraded with double glazing, a gas central heating system, and a newly installed boiler and fascias for improved energy efficiency and low maintenance.
This property presents a great opportunity to further develop the side and garage into additional internal living space, subject to planning permission, making it ideal for those seeking to expand and personalize their home.
Located near highly regarded schools, including Horndean Junior School, Horndean Infant School, and Horndean Technology College (HTC), this fantastic property is ready to move in and offers the potential for further growth. Viewing is highly recommended to fully appreciate the features, development potential, and opportunity this home has to offer.
KERB APPEAL Nestled at the end of a peaceful cul-de-sac, this property offers convenient parking in front of the detached garage, with additional parking space available on a small lawn that could easily be developed into more parking or an outdoor area. Side gate access leads to a fully enclosed rear garden, providing privacy and further potential for development.
ENTRANCE LOBBY The entrance lobby, though compact, offers a functional space ideal for hanging coats and storing essentials. It leads into a simple cloakroom with a double-glazed window to the front elevation, allowing natural light to brighten the room. The cloakroom is primarily designed for ease of access and convenience. A further door from the lobby leads directly into the reception room, creating a smooth flow from the entrance area into the main living space.
RECEPTION/DINING ROOM 23' 7" x 15' 9" (7.19m x 4.8m) This L-shaped living space offers a bright and inviting atmosphere, featuring a double-glazed window to the front elevation that fills the room with natural light. At the rear, patio doors open onto the garden and patio, creating a seamless connection to the outdoor space. The room is kept cozy with two radiators, while the light and airy ambiance make it a comfortable and welcoming area. Access to the kitchen is conveniently located, providing easy flow between the living and cooking spaces, perfect for daily living and entertaining.
KITCHEN 11' 2" x 7' 7" (3.4m x 2.31m) The kitchen has a double-glazed window overlooking the private rear garden, providing natural light. It includes a range of wall and base units with a tiled splashback for easy maintenance. There are additional electric sockets for convenience. A free-standing cooker is accompanied by an extractor fan. The room also features a fridge, freezer and a door leading to the side of the garden for easy access to the outdoors.
LANDING The landing area features a double-glazed window on the side elevation, allowing ample natural light to flood the space while offering views of the surrounding area. From this central area, access to the loft space is provided, which could be via a hatch. Additionally, doors leading from the landing connect to the bedrooms and the family bathroom, creating a convenient and functional flow throughout the upper level of the home.
BEDROOM ONE 11' 2" x 8' 6" (3.4m x 2.59m) The front elevation features a double-glazed window for natural light and insulation. A built-in single wardrobe provides storage, while a radiator ensures warmth. Soft, neutral tones create a calm, modern feel, complemented by light beige carpet flooring
BEDROOM TWO 9' 10" x 8' 6" (3m x 2.59m) The rear elevation features a double-glazed window for natural light and insulation. A built-in single wardrobe provides storage, while a radiator ensures warmth. Soft, neutral tones create a calm, modern feel, complemented by light beige carpet flooring
BEDROOM THREE 8' 6" x 6' 7" (2.59m x 2.01m) The front elevation features a double-glazed window for natural light and insulation. A built-in single wardrobe provides storage, while a radiator ensures warmth. Soft, neutral tones create a calm, modern feel, complemented by light beige carpet flooring
FAMILY BATHROOM 6' 7" x 5' 11" (2.01m x 1.8m) The modern neutral bathroom has a simple and functional design with a soft palette of grays, whites, and beiges. A double-glazed window at the rear allows natural light to enter while maintaining privacy. The partially tiled walls provide a clean and practical finish, complementing the durable flooring. A panel bath with a monsoon over-shower and a glass screen offers convenience, while a heated towel rail adds warmth. A double mirror wall cabinet provides useful storage, keeping everyday essentials organised and the space tidy.
GARDEN While the private rear garden tapers towards the back, there is an additional side garden and patio area, providing direct access to the detached garage and a side entrance leading to the front of the property. This space, including the garage, offers potential for development into the main house, subject to obtaining the necessary planning permission."
DETACHED GARAGE A versatile outbuilding featuring a pitched roof for additional storage, a double-glazed door on the side, and two windows on the rear elevation to maximize natural light. It includes an up-and-over door for easy access, with electricity installed for lighting and power. This makes it an ideal space for a home office, gym, or workshop.
IMPORTANT - PLEASE READ These particulars do not form part of any offer or contract. All statements contained herein are made without liability on the part of VENDORS AND BUYERS LIMITED or the seller.
While every effort has been made to ensure accuracy, the information provided should not be relied upon as statements or representations of fact. They are believed to be correct but are not guaranteed. Prospective buyers must satisfy themselves as to the accuracy of the details provided.
Please note: Appliances, heating systems, and other mechanical or electrical installations have not been tested by VENDORS AND BUYERS LIMITED, and no warranties can be given regarding their condition or functionality.
