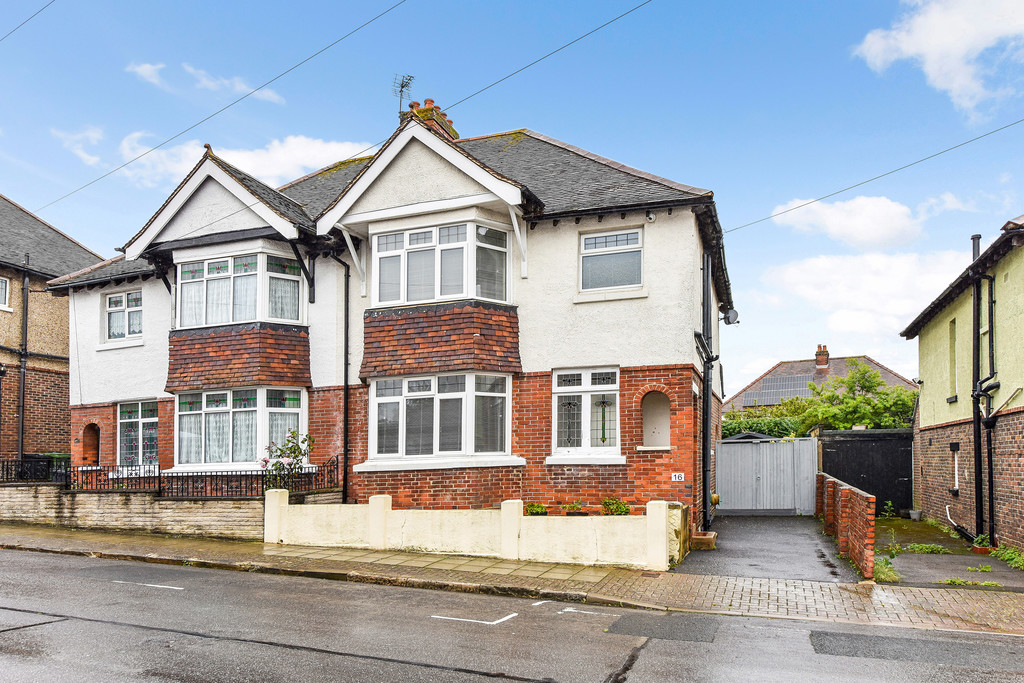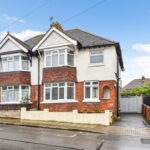- NO FORWARD CHAIN
- THREE BEDROOMS
- BATHROOM + CLOAKROOM
- LARGE OPEN PLAN KITCHEN
- RECEPTION ROOM
- SEMI-DETACHED FAMILY HOME
- WALKING DISTANCE TO ALL AMENITIES
- FULLY ENCLOSED REAR GARDEN
- EPC RATING - C
- COUNCIL TAX BAND - D
Available with no forward chain.
We bring to the open market this semi-detached family home within walking distance of the town centre, doctors, dentists and railway station. The property has three bedrooms and a bathroom on the first floor and a reception room, cloakroom and large open planned modern kitchen/family room. The rear garden is fully enclosed with summer house/home office, modern terrace, astro lawn, raised beds with mature planting
INTRODUCTION
Available with no forward chain.
We bring to the open market this semi-detached family home within walking distance of the town centre, doctors, dentists and railway station. The property has three bedrooms and a bathroom on the first floor and a reception room, cloakroom and large open planned modern kitchen/family room. The rear garden is fully enclosed with summer house/home office, modern terrace, astro lawn, raised beds with mature planting
FRONTAGE
Quaint front with small brick wall to the front and side elevation, drop kerb, off road parking, double wooden gates to rear garden, tap, storm porch, composite door leading to:
HALLWAY
Light and airy entrance with original feature stain glass window to the front elevation, stairs to first floor with under storage meter cupboard, LVT flooring, radiator, smooth ceiling, doors leading to:
RECEPTION ROOM 15' 0" x 12' 10" (4.57m x 3.91m)
Great size room with a large double glazed bay window with blinds to the front elevation, LVT floor, chimney recess (space for a log burner once opened), radiator, smooth ceiling with central light
CLOAKROOM
Double glazed window to the side elevation, low level w.c, small hand basin, tiled floor, radiator
KITCHEN/FAMILY ROOM 20' 2" x 16' 6" (6.15m x 5.03m)
Great entertainment area with a modern kitchen comprising of wall and floor cabinets, integrated fridge, freezer, dishwasher, washing machine, tumble dryer, double oven, five ring gas hob with over extractor, pantry cupboard, LVT flooring, Smooth ceiling with feature pendant lights, four bio-fold doors with two additional double glazed windows, Belling boiler (one year old), upright radiator
FIRST FLOOR
LANDING
Light landing with a large double glazed window with blind to the side elevation, grey carpet, smooth ceiling, access to the loft which has a ladder and partially boarded, doors leading to:
BEDROOM ONE 15' 0" x 12' 11" (4.57m x 3.94m)
Large double glazed bay window with blinds to the front elevation, grey carpet, radiator, smooth ceiling with pendant light
BEDROOM TWO 13' 0" x 10' 10" (3.96m x 3.3m)
Double glazed window with roller blind to the rear elevation, radiator, grey carpet, smooth ceiling
BEDROOM THREE 9' 4" x 8' 10" (2.84m x 2.69m)
Double glazed window with roller blind to the rear elevation, radiator, grey carpet, smooth ceiling
BATHROOM
Double glazed window with blind to the side elevation, large bath with hand shower plus a large monsoon shower and glass screen, low level w.c, .rectangle hand basin with under storage, heated towel rail, mirror with touch light, tiled floor and partially tiled walls, smooth ceiling with down lights and extractor fan
REAR GARDEN
Fully enclosed low maintenance garden with L shaped terrace, feature brick wall to one side with feature trellis, raised borders, lights, astro lawn, large side access for further storage, summer house with terrace which would make an ideal home office


