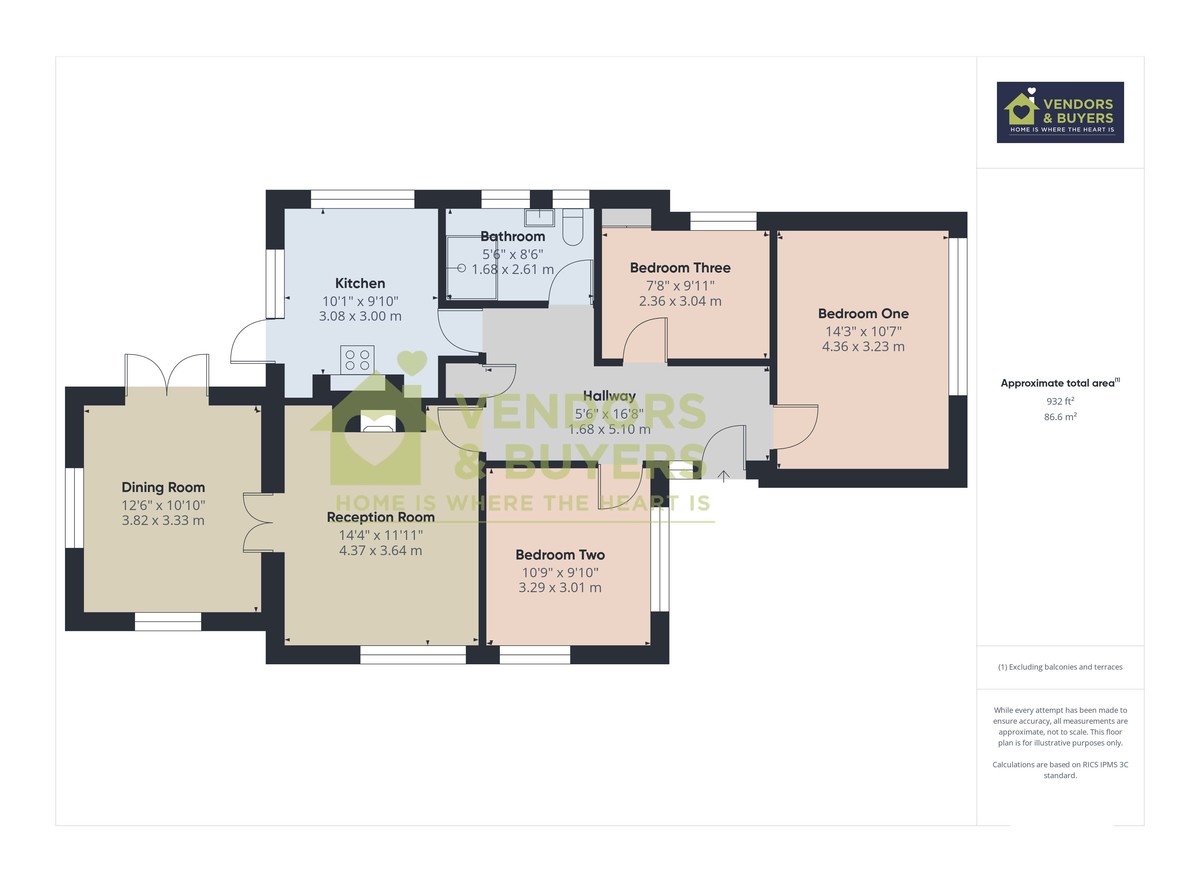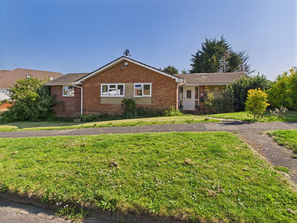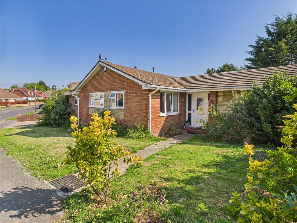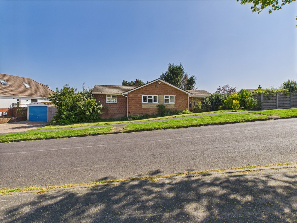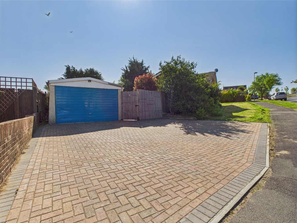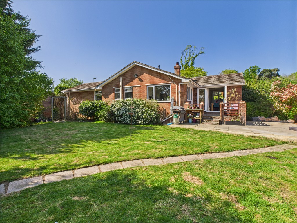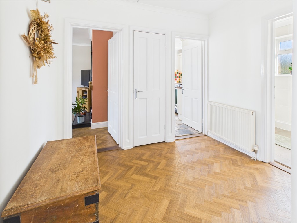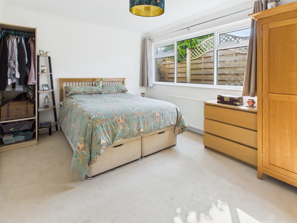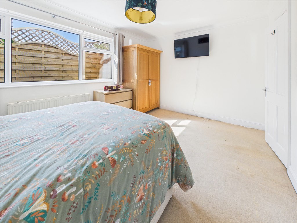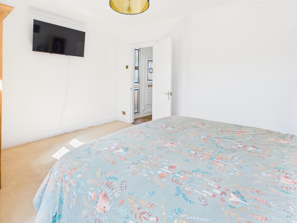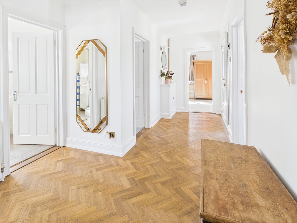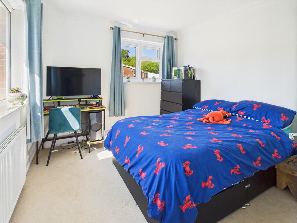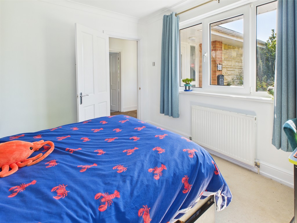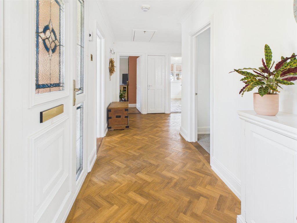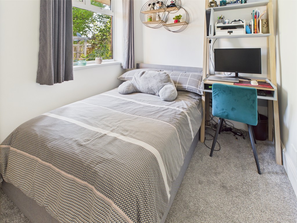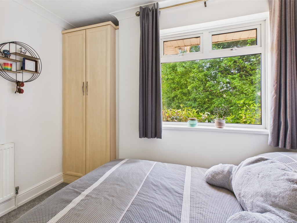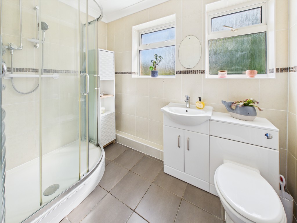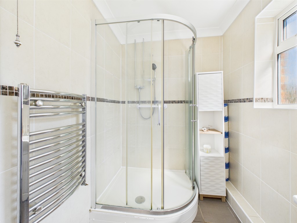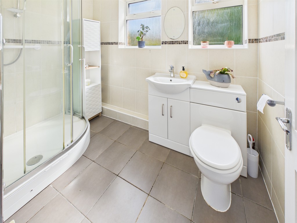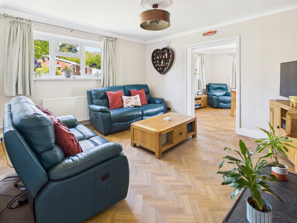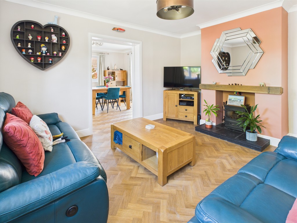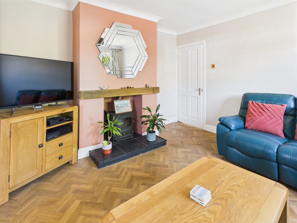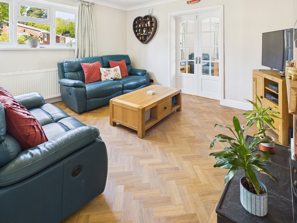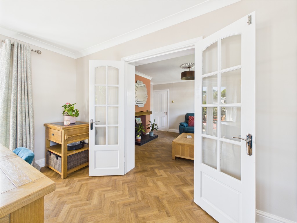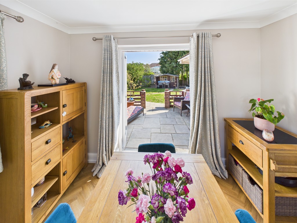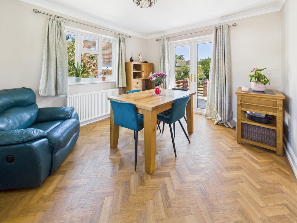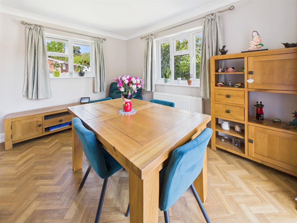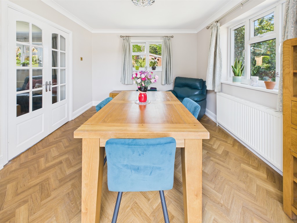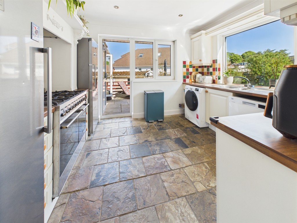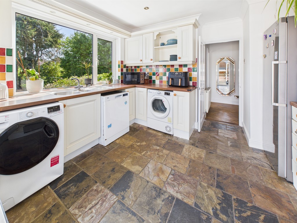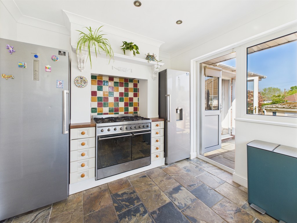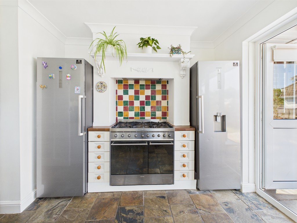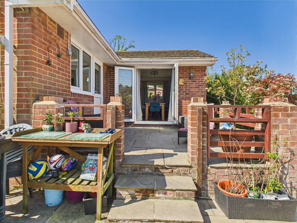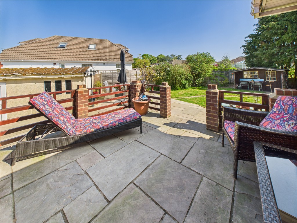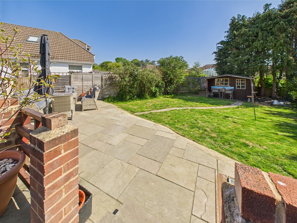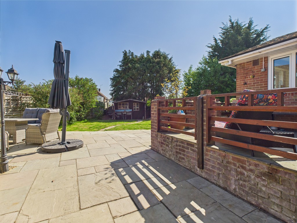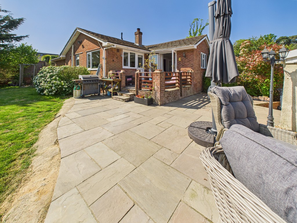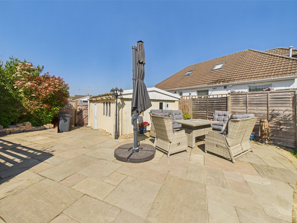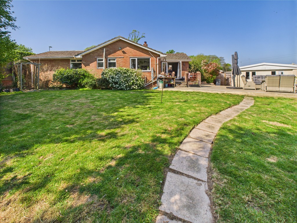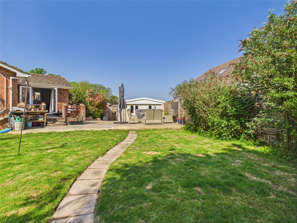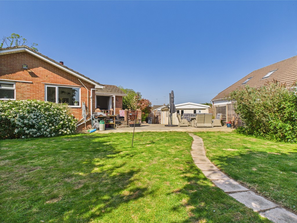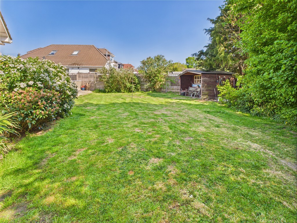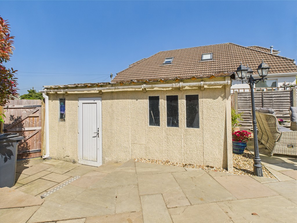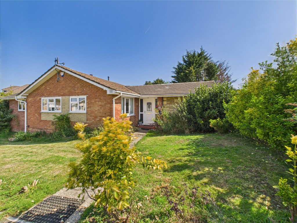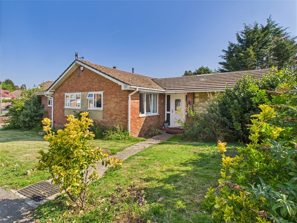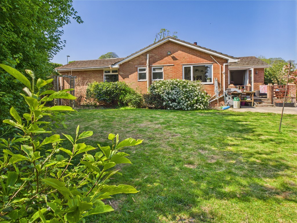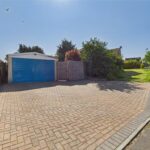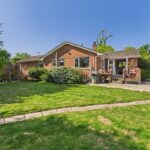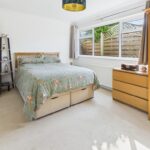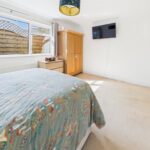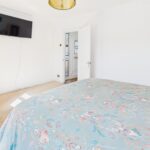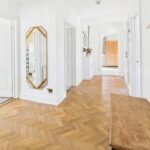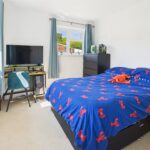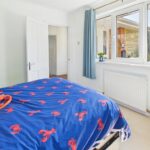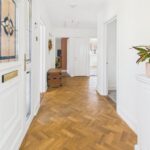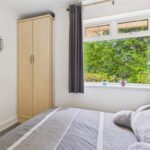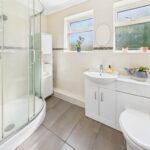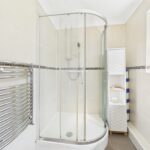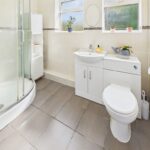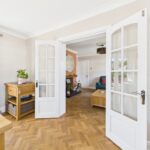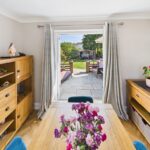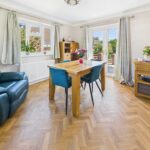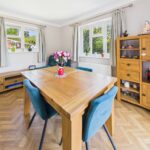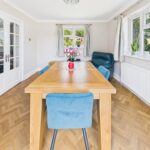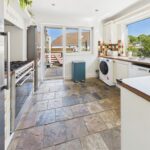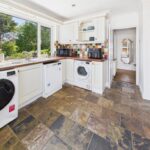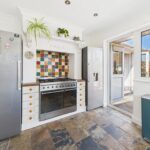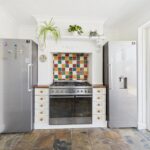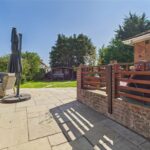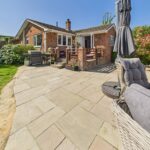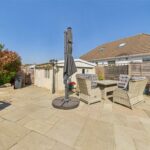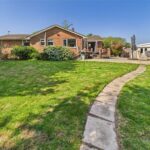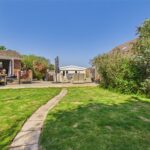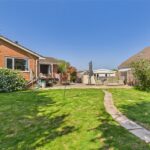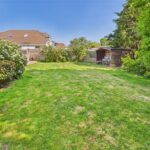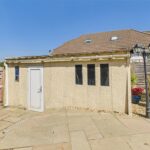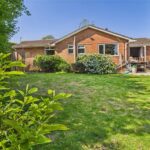St Johns Avenue, Purbrook
- DETACHED BUNGALOW
- SOUGHT AFTER LOCATION
- TWO RECEPTION ROOMS
- THREE BEDROOMS
- SHOWER ROOM
- SCOPE TO DEVELOP
- LARGE GARDEN
- GARAGE + OFF ROAD PARKING
- EPC RATING - D
- COUNCIL TAX BAND D - £2,213.00
INTRODUCTION This home is ideal for a family with both Purbrook Park and South Downs College within walking distance plus good local transport connections. The property boasts a large frontage, a bright and airy entrance hall, two reception rooms, three bedrooms, a kitchen, a shower room, a detached garage and a raised decked terrace leading onto a large patio and the wrap round garden.
KERB APPEAL A large open frontage with a detached garage and a spacious block-paved driveway, offering ample off-road parking. Side gated access leads to the rear garden, two well-maintained lawns bordered by a selection of mature hedging and established plants
ENTRANCE HALL 16' 8" x 5' 6" (5.08m x 1.68m) A bright and spacious entrance hallway, beautifully presented with white décor and stylish LVT herringbone flooring. The smooth ceiling features discreet loft access, while a handy storage cupboard offers practical convenience. Doors lead seamlessly to all rooms, creating a welcoming and well-connected space
MASTER BEDROOM 14' 3" x 10' 7" (4.34m x 3.23m) Double glazed window to the side elevation, smooth ceiling, radiator, and ample space to create bespoke storage solutions
BEDROOM TWO 10' 9" x 9' 10" (3.28m x 3m) Dual aspect, double glazed windows to both the front and side elevations, smooth ceiling, radiator, and neutral carpet
BEDROOM THREE 9' 11" x 7' 8" (3.02m x 2.34m) To the rear elevation, there is a double glazed window allowing for ample natural light. The room features a grey carpet, a radiator, and built-in wardrobes offering practical storage space
SHOWER ROOM 8' 6" x 5' 6" (2.59m x 1.68m) Dual aspect double glazed windows to the rear elevation. Contemporary walk-in shower with glass screen, hand basin with under-sink storage, and low-level WC. Fully tiled floor and walls with a smooth finish ceiling
KITCHEN 10' 1" x 9' 10" (3.07m x 3m) A bright dual-aspect kitchen, bathed in natural light from double-glazed windows to the side and rear, and further enhanced by a double-glazed door opening directly onto the raised terrace, perfect for effortless indoor-outdoor living. At its heart, a stylish recessed range cooker is framed by bespoke side storage and overhead display shelving, creating a charming focal point. A selection of wall and base units offers ample storage, while the tiled flooring and smooth ceiling with recessed down-lights complete the space with a contemporary finish
RECEPTION ROOM ONE 14' 4" x 11' 11" (4.37m x 3.63m) Lovely family room featuring a cosy log burner, double-glazed window to the front elevation, smooth ceiling, and radiator. Stylish LVT herringbone flooring flows seamlessly through double casement doors into the second reception/dining room.
RECEPTION ROOM/DINING ROOM 12' 6" x 10' 10" (3.81m x 3.3m) This reception//dining area seamlessly blend into the outdoor space, with double-glazed windows on the front and side elevations allowing natural light to flood the room. Double-glazed patio doors lead directly onto the terrace, creating a fluid connection between the interior and exterior. The contemporary design is enhanced by neutral tones, clean lines, and minimalist furniture, offering a spacious and inviting atmosphere.
REAR GARDEN A raised stone patio leads down onto a large terrace with side access to the detached garage and a gate to the front of the property. The garden is mainly laid to lawn, complemented by a summer house and a large selection of mature planting. There is an enormous opportunity to extend the property to both the side and rear elevations.
GARAGE A detached old garage made from prefab blocks is in need of some attention. Whether it's a quick facelift or a full remodel or development STPP
