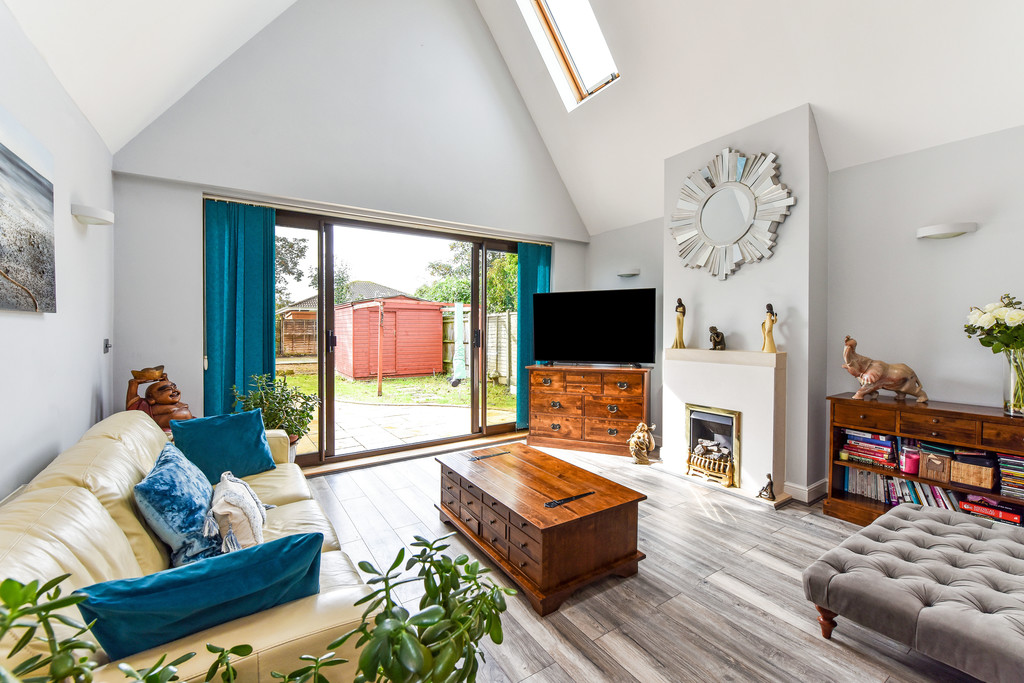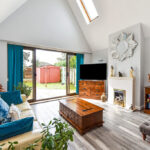- NO FORWARD CHAIN
- VAULTED RECEPTION
- TWO BEDROOMS
- TWO BATHROOMS
- GARAGE + OFF ROAD PARKING
- DETACHED CHALET
- SCOPE TO DEVELOP
- IDEAL HOLIDAY HOME
- EPC RATING - D
- COUNCIL TAX BAND - D
+++++NO FORWARD CHAIN+++++
Just a stones throw away from the beach and all amenities, this unique detached property could be an ideal holiday/investment or a family home. The property boasts an amazing vaulted reception, open plan dining room and kitchen, two bedrooms, two bathrooms, garage, off road parking, observatory and had scope to further develop.
INTRODUCTION
+++++NO FORWARD CHAIN+++++
Just a stones throw away from the beach and all amenities, this unique detached property could be an ideal holiday/investment or a family home. The property boasts an amazing vaulted reception, open plan dining room and kitchen, two bedrooms, two bathrooms, garage, off road parking, observatory and had scope to further develop.
FRONTAGE
This property is like a Tardis, from the front one would not foresee the inside!
Off road parking for 2/3 cars, access into the garage via an up and over door, side gate leading to:
ENTRANCE HALL
Positioned to the side of the property, composite door with catalpa, laminate floor, radiator, space for coats, smooth ceiling
BEDROOM TWO 9' 1" x 7' 9" (2.77m x 2.36m)
Double glazed window to the side elevation, laminate floor, radiator, cupboard housing the Worcester boiler, door leading to:
GARAGE 16' 7" x 10' 2" (5.05m x 3.1m)
Ideal size to develop into living space under permitted planning, up and over door, pitch roof, light and power
SHOWER ROOM
Double glazed window with blind to the front elevation, walk in double shower with glass screen, feature large wall mirror, low level w.c, round glass hand basin with storage, extractor fan, heated towel rail, laminate floor, smooth ceiling with down lights
KITCHEN 10' 11" x 5' 5" (3.33m x 1.65m)
Double gazed window to the side elevation, modern kitchen with a range of wall and base units with mood lighting, continued laminate floor, open hatch overlooking the reception with views into the garden, hob with over extractor, oven, smooth ceiling with down lights, open plan leading to:
DINING ROOM 8' 6" x 8' 5" (2.59m x 2.57m)
Double glazed window with blind to the side elevation, continued laminate floor, radiator, smooth ceiling with down lights
RECEPTION ROOM 18' 11" x 14' 5" (5.77m x 4.39m)
A stunning room with a vaulted ceiling with mezzanine floor, two Velux windows, counted laminate floor, radiator, marble/stone fire place (perfect for a log burner), smooth ceiling with down lights, double glazed patio doors leading to the garden, spiral staircase leading to:
BEDROOM ONE 21' 0" x 10' 6" (6.4m x 3.2m)
Position on the mezzanine floor with access via a spiral staircase, balcony overlooking the vaulted reception, views into the garden, 2 Velux windows, carpet, radiator, walk through leading to:
EN-SUITE
Double glazed Velux window, corner bath, low level w.c, hand basin with storage, heated towel rail, laminate floor, partially tiled wall, smooth ceiling with down lights
REAR GARDEN
Fully enclosed with a large patio, small shed, hardstand ready for an outside entertainment cabin/bar, large observatory shed with a sliding roof allowing you to watch the stars at night, lawn, stone chip area, side access to frontage


