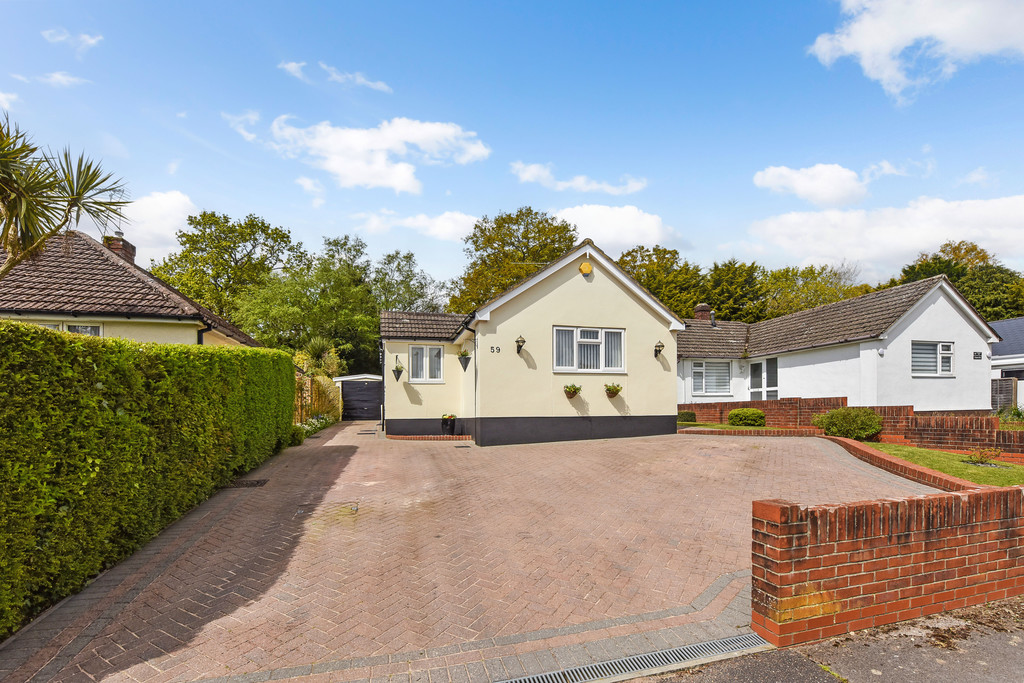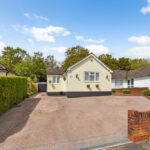- SEMI-DETACHED BUNGALOW
- TWO DOUBLE BEDROOMS
- LARGE RECEPTION/DINING ROOM
- 19ft KITCHEN
- LARGE FAMILY BATHROOM
- SOUGHT AFTER LOCATION
- OFF ROAD PARKING + GARAGE
- 15'5 x 15'5 GARDEN CABIN
- EPC RATING - C
- COUNCIL TAX BAND - C
Vendors and Buyers are delighted to bring to the open market this two bedroom semi-detached bungalow in the sought after location of Rosemary Way. The property comprises of two double bedrooms, reception room with an open dining room, kitchen, large family bathroom, garage, off road parking, garden cabin and has scope to develop.
INTRODUCTION Vendors and Buyers are delighted to bring to the open market this two bedroom semi-detached bungalow in the sought after location of Rosemary Way. The property comprises of two double bedrooms, reception room with an open dining room, kitchen, large family bathroom, garage, off road parking, garden cabin and has scope to develop.
FRONTAGE
Large blocked paved driveway, partially walled garden with raised beds and lawns, side access to the rear garden and garage with an upend over door, lighting, double lazed door with side pane leading to:
ENTRANCE HALL
Laminate flooring, storage cupboard housing the utility meters, radiator, smooth ceiling, doors leading to:
RECEPTION + DINING ROOM 26' 13" x 10' 10" (8.25m x 3.3m)
Double glazed window with blinds to the front elevation, log burner, laminate flooring, two radiators, smooth ceiling, double glazed patio doors leading out onto a composite terrace
KITCHEN/BREAKFAST ROOM 19' 4" x 10' 0" (5.89m x 3.05m)
Double glazed window to the side elevation, double glazed window and door to the rear elevation, range of gloss wall and base units with tiled splash back, four ring gas hob with over extractor, oven, space for washing machine, dishwasher, fridge and freezer, cupboard housing the boiler, tiled floor, smooth ceiling with down lights
BEDROOM ONE 12' 10" x 10' 4" (3.91m x 3.15m)
Double glazed window with blinds to the front elevation, laminate flooring, built in floor to ceiling wardrobes with top storage, radiator, smooth ceiling
BEDROOM TWO 14' 9" x 8' 4" (4.5m x 2.54m)
Double glazed windows with blinds to both the front and side elevations, laminate flooring, radiator, smooth ceiling
FAMILY BATHROOM 14' 9 " x 5' 0" (4.5m x 1.52m)
Double glazed window to the side elevation, double walk in tiled shower with glass screen and rainfall and hand shower, bath, hand basin, low level w.c, radiator, access to the loft space, extractor, smooth ceiling with down lights
REAR GARDEN
Beautiful mature garden manly laid to lawn with a composite terrace, mature planted borders, side gate access, footpath leading to:
GARDEN ROOM 15' 5" x 15' 5" (4.7m x 4.7m)
Double glazed windows and doors to the front elevation, power and guttering. Ideal office, bar, man cave or play room
GARAGE 19' 11" x 7' 8" (6.07m x 2.34m)
Up and over door, ideal to convert in to a garden room/office or man cave!
AGENST NOTES:
SCOPE TO DEVELOP
Internet/broadband - https://www.openreach.com/fibre-checker/my-products
Water - Southern & Portsmouth Water supplies
Utility - Gas and Electric via British Gas
Flood risk - please refer to: https://check-long-term-flood-risk.service.gov.uk


