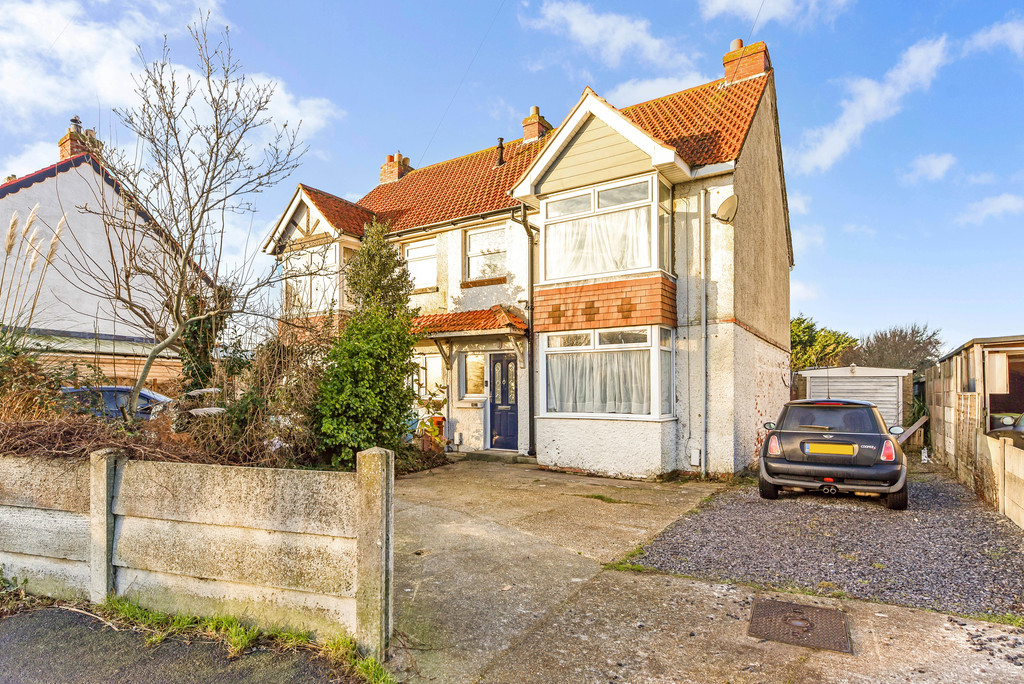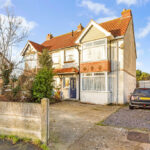- NO FORWARD CHAIN
- LARGE RECEPTION/DINING
- THREE BEDROOMS + LOFT ROOM
- NEW KITCHEN & BATHROOM
- BATHROOM + CLOAKROOM
- SCOPE TO DEVELOP
- GARAGE + OFF ROAD PARKING
- WALKING DISTANCE TO THE BEACH
- EPC RATING - D
- COUNCIL TAX - C - £1,876.00
AVAILABLE WITH NO FORWARD CHAIN
This semi-detached family home on Hayling Island offers a great opportunity for development, especially with its backing onto Mengham Park and proximity to the seafront and town centre. Hayling Island is known for its beautiful beaches, scenic parks, and vibrant local amenities, making it an ideal location for families. The property is within walking distance of local shops, restaurants, and excellent transport links, providing easy access to surrounding areas.
INTRODUCTION AVAILABLE WITH NO FORWARD CHAIN
This semi-detached family home on Hayling Island offers a great opportunity for development, especially with its backing onto Mengham Park and proximity to the seafront and town centre. Hayling Island is known for its beautiful beaches, scenic parks, and vibrant local amenities, making it an ideal location for families. The property is within walking distance of local shops, restaurants, and excellent transport links, providing easy access to surrounding areas.
Families will also appreciate the proximity to a range of good schools, including Mengham Infant School, Hayling College, and St. Nicholas' Church of England Primary School, which are all within a short distance, making this a convenient location for those with children.
The property itself has potential for expansion on the side and rear, along with possible loft room modernisation (subject to planning). Inside, there's a newly installed Howden's kitchen and family bathroom, with the main bedroom featuring a stylish panel wall. While some areas of the home could use updating, it offers the potential to be a stunning family home.
There are three bedrooms and a new bathroom on the first floor, plus a large open-plan reception/dining area, a new kitchen, and a cloakroom on the ground floor. The exterior includes off-road parking for multiple cars, a detached garage, and side access to the spacious rear garden, perfect for outdoor entertaining or relaxing.
Accompanied viewings are available through Vendors and Buyers 02394 350 900.
FRONTAGE Large driveway ideal for a motor home and multiple cars, access to the detached garage and side gate to the rear garden. A selection of planted borders, storm cover leading to:
ENTRANCE HALL
Double glazed door with side pane, radiator, stairs to first floor with under storage, cloakroom with hand basin and w.c, doors leading to:
RECEPTION/DINING ROOM 24' 3" x 12' 3" (7.39m x 3.73m)
This large light and airy room was originally two receptions and can easily be converted back giving a living room and dining room. Double glazed bay window to the front and bi-fold doors to the rear, gas fire (fireplace can be opened up for a log burner), two radiators and fully carpeted
KITCHEN 21' 0" x 8' 10" (6.4m x 2.69m)
Brand new Howden's kitchen with a selection of wall and base units, gas hob with over extractor, oven, dishwasher, fridge, freezer, washing machine, laminate flooring, smooth ceiling with pendant lights and a large storage cupboard
FIRST FLOOR
LANDING
Doors leading to all bedrooms and bathroom, loft hatch with ladder leading to:
LOFT ROOM 19' 9" x 18' 0" (6.02m x 5.49m)
Large space with a mass of storage cupboards, two Velux windows to the rear elevation and scope to create a lovely bedroom with en-suite (STPP)
BEDROOM ONE 15' 1" x 12' 3" (4.6m x 3.73m)
Large double glazed bay window to the front elevation, new panelled feature wall, radiator, laminate flooring, smooth ceiling with pendant light
BEDROOM TWO 11' 10" x 9' 0" (3.61m x 2.74m)
Double glazed window to the rear elevation, radiator, carpet
BEDROOM THREE 8' 11" x 8' 10" (2.72m x 2.69m)
Double glazed window to the rear elevation, built in wardrobe, radiator, carpet
FAMILY BATHROOM
Double glazed window to the front elevation, new bathroom consisting of panelled bath with monsoon shower and glass screen, rectangle hand basin with under storage, low level w.c, heated towel rail, partially tiled walls
OUTSIDE
DETACHED GARAGE 21' 0" x 8' 3" (6.4m x 2.51m)
REAR GARDEN
Backing onto Mengham Park, this large garden mainly is mainly laid to lawn with a selection of mature plants, two large sheds, greenhouse and a pond. Access to the summer room which is attached to the property.


