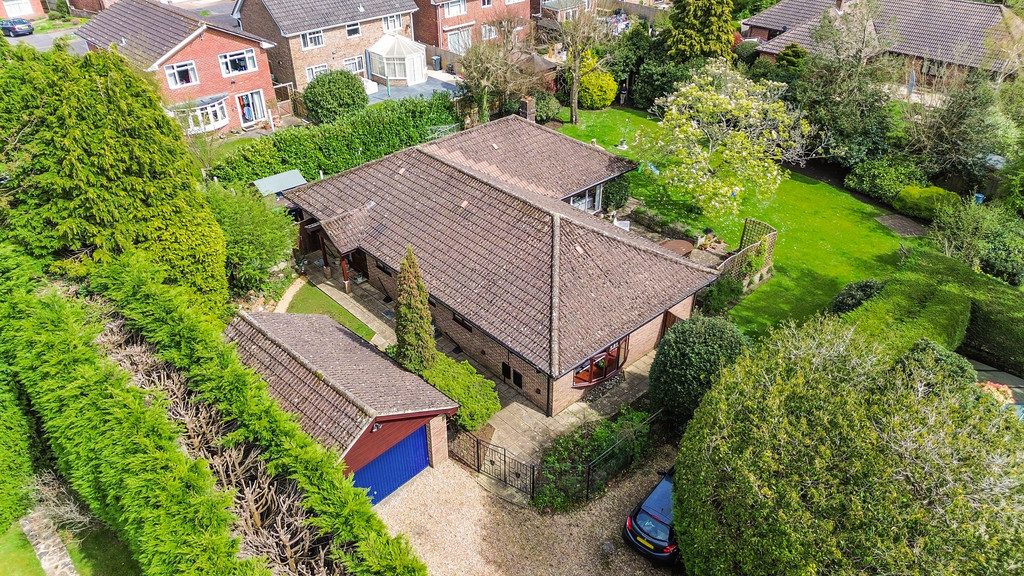- Detached Bungalow
- Beautiful Secluded Gardens
- 3/4 Bedrooms
- 1/2 Reception Rooms
- Large Boot/Utility Room
- Sought After Location
- Bathroom, Cloakroom + En-Suite
- Detached Double Garage + Parking
- EPC Rating - D
- Council Tax Band - G
We are delighted to bring to the open market this beautiful detached bungalow located in the much sought after location of Queens Road and is tucked away from the main road giving total seclusion and tranquility. The property is well proportioned with a beautiful wrap round garden to all sides, long drive with ample parking and access to the double garage. Internally there are 3/4 bedrooms, 1/2 reception rooms, 31ft kitchen/breakfast room, large boot/utility room, bathroom, cloakroom plus an en-suite to the master bedroom. There is scope to develop/extend the property to the side, rear and into the very large loft space (STPP).
To view this beautiful home, simply contact our office on 02394 350 900 or email hello@vendorsandbuyers.com
INTRODUCTION
We are delighted to bring to the open market this beautiful detached bungalow located in the much sought after location of Queens Road and is tucked away from the main road giving total seclusion and tranquility. The property is well proportioned with a beautiful wrap round garden to all sides, long drive with ample parking and access to the double garage. Internally there are 3/4 bedrooms, 1/2 reception rooms, 31ft kitchen/breakfast room, large boot/utility room, bathroom, cloakroom plus an en-suite to the master bedroom. There is scope to develop/extend the property to the side, rear and into the very large loft space (STPP).
To view this beautiful home, simply contact our office on 02394 350 900 or email hello@vendorsandbuyers.com
FRONTAGE
Gated access via a long shingle driveway with parking for multiple cars, access to the detached double garage, double gate leading to quaint front garden with a selection of mature plants and trees, pathway way leading to a further garden with a small lawn, pond, rockery, shaded seating area, gated side access to the rear garden, lighting, covered entrance leading to:
ENTRANCE HALL
A large L shape hall with a double glazed door with two side panes, double glazed window to the side elevation, bespoke Conquest storage units, laminate flooring, smooth ceiling, dado rail, two double radiators with covers, large storage cupboard with lights plus a further double door storage cupboard, access to the very large loft space which has. a ladder, lighting, boarded where you and stand and through, doors leading to:
RECEPTION ROOM 19' 8" x 13' 9" (5.99m x 4.19m)
Triple double glazed doors leading onto the terrace, large double glazed window with blinds to the rear elevation, feature stone fireplace with a gas fire, built in floor to ceiling double display/book cases, radiator, carpet, door leading to:
KITCHEN/DINING ROOM 31' 2" x 10' 10" (9.5m x 3.3m)
Stunning Howden's kitchen with a vast range of wall and base units, four ring Neff gas hob with glass splash back and over extractor, Neff double oven, full length John Lewis fridge and freezer, built in microwave, two wine racks, laminate flooring, smooth ceiling with down lights, upright radiator, display unit, space for large dining room table and chairs, mood lighting, two double glazed windows to the side elevation, door leading to:
BOOT/UTILITY ROOM
Large space with storage units, sink, worktops, Ideal boiler (still under warranty), dishwasher, John Lewis dishwasher, space for washing machine, tumble dryer, down lights, radiator, double glazed window and door to the side elevation
RECEPTION ROOM 2/BEDROOM FOUR 13' 10" x 13' 0" (4.22m x 3.96m)
Double glazed window to the rear elevation, two alcove storage units with shelving, carpet, radiator
CLOAKROOM
Double glazed window to the side elevation, tiled floor, low level w.c, hand basin with under storage
BEDROOM ONE 13' 7" x 12' 6" (4.14m x 3.81m)
Large double glazed bay window to the side elevation, large range of floor to ceiling wardrobes, radiator, carpet, archway into the dressing area with further floor to ceiling double wardrobes, dressing table, carpet, double glazed window to the front elevation, door leading to:
EN-SUITE
Four piece suite comprising of a large double shower with glass screen and rainfall shower, hand basin with under storage, low level w.c, bidet, tiled walls and flooring, heated towel rail, mirror wall cabinet, double glazed window with blind to the front elevation, smooth ceiling with down lights, shaver/toothbrush socket
BEDROOM TWO 15' 7" x 10' 9" (4.75m x 3.28m)
Double glazed window to the rear elevation, range of floor to ceiling wardrobes, radiator, carpet
BEDROOM THREE 13' 11" x 8' 5" (4.24m x 2.57m)
Double glazed window to the rear elevation, carpet, radiator
FAMILY BATHROOM
Double glazed window to the front elevation, bespoke floor to ceiling storage unit, P shape bath with glass screen and rainfall shower, low level w.c, hand basin, partially tiled walls, heated towel rail, shaver/toothbrush socket
AGENTS NOTES SCOPE TO DEVELOP
Internet/broadband - https://www.openreach.com/fibre-checker/my-products
Water - Southern & Portsmouth Water supplies
Utility - Gas and Electric via British Gas
Havant Borough Council - Band G - £3,527.00 pa
Flood risk - please refer to: https://check-long-term-flood-risk.service.gov.uk
DOUBLE GARAGE 13' 1" x 17' (4m x 5.18m)
Detached double garage with a pitched roof for storage, external light, power, three double glazed windows, door to the side elevation
GARDENS
Beautiful private wrap round gardens with the large rear and side garden mainly set to lawn with a selection of mature planted borders, large Magnolia tree (preservation order), large vegetable garden with a selection of raised borders, wooden shed and tap. Terrace with raised borders and trellis accessible from the reception room.


