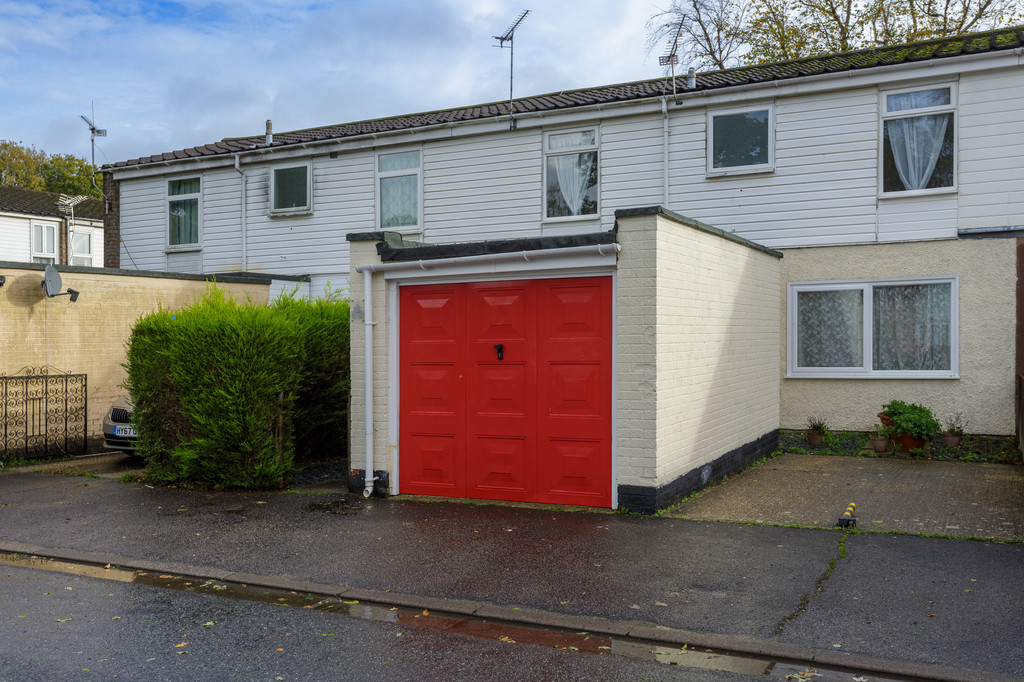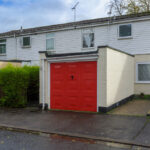- NO FORWARD CHAIN
- FOUR BEDROOMS
- BATHROOM & CLOAKROOM & BOOTROOM
- SPACE FOR A STUDY
- OFF ROAD PARKING & GARAGE
- IDEAL FIRST TIME or INVESTOR PURCHASE
- LARGE KITCHEN/BREAKFAST ROOM
- CURRENTLY BEING RE-DECORATED
- EPC RATING - C
- COUNCIL TAX - C
++++++ NO FORWARD CHAIN++++++
We are delighted to bring to the open market this ideal first time or investor purchase. The property had been previously let and is currently being re-decorated and some carpets replaced.
The property offers four bedrooms, 21'8 kitchen/breakfast room, 21'8 reception room, bathroom, cloakroom and a garage.
Viewings are strictly by appointment via Vendors and Buyers
FRONTAGE
Off road parking, access to the garage with an up and over door, door leading to:
HALLWAY
Double glazed door, laminate flooring, radiator, storage cupboard, doors leading to:
CLOAKROOM
Currently being re-decorated, low level w.c, hand basin
STUDY
This open space would be ideal for a home office, shower room or utility room
RECEPTION ROOM 21' 8" x 10' 6" (6.6m x 3.2m)
Double glazed windows to the front and rear elevations, radiator, currently being re-decorated and a new carpet to be laid, a further door returning into the kitchen
KITCHEN/BREAKFAST ROOM 21' 8" x 15' 9" (6.6m x 4.8m)
Double glazed window to the front and double glazed patio doors to the rear elevation, range of wall and base units, electric hob with over extractor, oven, grill, space for washing machine and dishwasher, breakfast bar, floor currently being relaid, door leading to large storage cupboard, radiator, door leading:
BOOT ROOM
Double glazed window and door with a cat flap, laminate flooring, great additional space for storage ideal for a utility or shower room, open wall leading to:
FIRST FLOOR
BEDROOM ONE 12' 6" x 10' 6" (3.81m x 3.2m)
Double glazed window to the rear elevation, carpet, radiator, built in wardrobe
BEDROOM TWO 12' 6" x 10' 6" (3.81m x 3.2m)
Double glazed window to the rear elevation, carpet, radiator, built in wardrobe
BEDROOM THREE 10' 6" x 9' 2" (3.2m x 2.79m)
Double glazed window to the front elevation, laminate flooring, radiator, built in triple wardrobe
BEDROOM FOUR 8' 6" x 7' 3" (2.59m x 2.21m)
Double glazed window to the front elevation, carpet, radiator
BATHROOM 9' 2" x 5' 11" (2.79m x 1.8m)
Double glazed window to the front elevation, "P" shape bath with over shower, hand shower and screen, low level w.c, hand basin, heated towel rail
OUTSIDE
GARAGE 14' 9" x 9' 2" (4.5m x 2.79m)
Up and over door, electrics, possible to develop into the living space
GARDEN
Fully enclosed garden mainly laid to lawn, wooden gate


