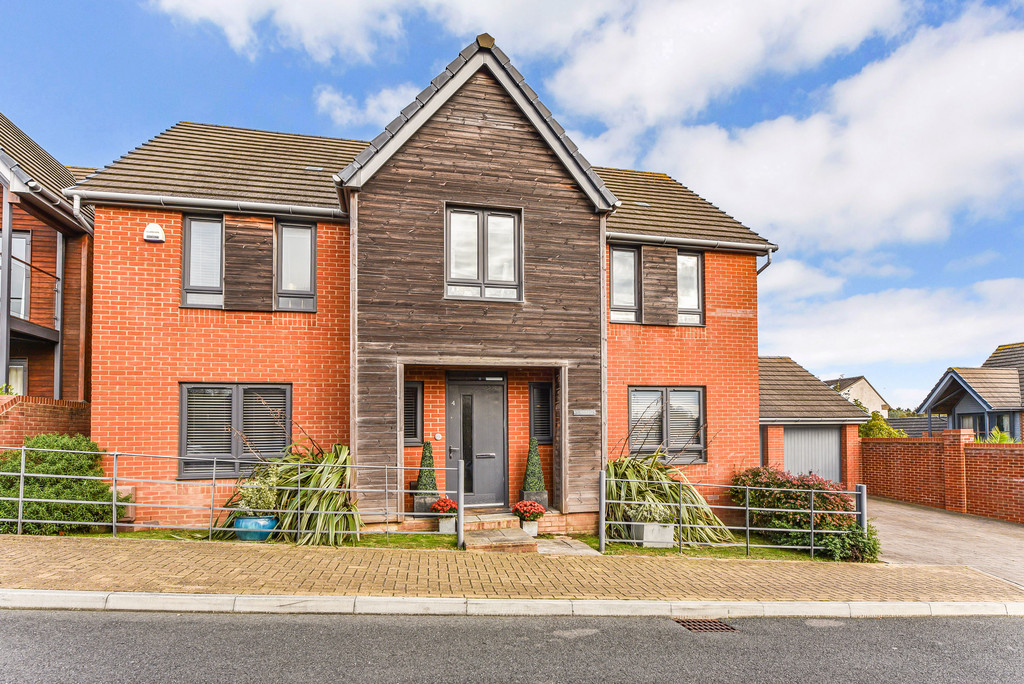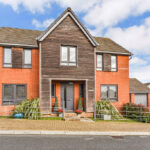- EXECUTIVE DETACHED HOUSE
- FOUR/FIVE BEDROOMS
- RECEPTION ROOM + SNUG + OFFICE
- TWO SUITES WITH BALCONIES
- GARDEN OFFICE/GYM/BAR
- SOUGHT AFTER DEVELOPMENT
- KITCHEN/BREAKFAST ROOM + BOOT ROOM
- DOUBLE GARAGE + OFF ROAD PARKING
- EPC RATING - B
- COUNCIL TAX BAND - F
We are delighted to bring to the open market this beautiful detached executive family home in the sought after development of Portsea View in Bedhampton. The property has flexible living with a large family kitchen/breakfast room, boot/utility room, reception room, home office, snug/bedroom five, cloakroom and large hallway on the ground floor and four double bedrooms, two with en-suites and a balconies, large family bathroom on the first floor. Outside there is a double garage with off road parking access to the rear garden which is mainly laid to lawn with a covered terrace from both the breakfast and reception rooms, a garden room/office/gym/bar which is fully insulated and double glazed.
Viewings are strictly by appointment buy contacting the VAB office on 20394 350 900 or email hello@vendorsandbuyers.com
INTRODUCTION
We are delighted to bring to the open market this beautiful detached executive family home in the sought after development of Portsea View in Bedhampton. The property has flexible living with a large family kitchen/breakfast room, boot/utility room, reception room, home office, snug/bedroom five, cloakroom and large hallway on the ground floor and four double bedrooms, two with en-suites and a balconies, large family bathroom on the first floor. Outside there is a double garage with off road parking access to the rear garden which is mainly laid to lawn with a covered terrace from both the breakfast and reception rooms, a garden room/office/gym/bar which is fully insulated and double glazed.
Viewings are strictly by appointment buy contacting the VAB office on 20394 350 900 or email hello@vendorsandbuyers.com
FRONTAGE
Impressive looking property with a railed frontage with lawns and a selection of mature plants, block paved drive, double garage with pitch roof, side gate access to the rear garden, covered porch with lighting, composite door leading to:
ENTRANCE HALL
Light and airy entrance hall with a double glazed window with blind to the front elevation, engineered flooring, radiator, gallery stairs to first floor with under storage, smooth ceiling with down lights, doors leading to:
RECEPTION ROOM 16' 9" x 11' 10" (5.11m x 3.61m)
Double glazed triple bi-fold doors onto covered terrace, double glazed window with blind to the side elevation, two radiators, carpet, smooth ceiling with two pendant lights, door leading to:
KITCHEN/BREAKFAST ROOM 21' 5" x 14' 2" (6.53m x 4.32m)
Double glazed patio doors with side panes into the bay leading to covered terrace, double glazed window with blind to the rear elevation, beautiful fully equipped kitchen comprising of wall and base units, with mood lighting, roller feature wall unit, two AEG ovens, AEG induction with glass flashback and over extractor, wine fridge, Neff dishwasher, fridge freezer, tiled floor, smooth ceiling with down lights, two radiators, selection of floor to ceiling units, door leading to:
BOOT/UTILITY ROOM
Selection of storage units, sink, plumbing for washing machine, space for tumble dryer, double glazed door with cat flap leading to the side elevation, continued tiled floor, combiner's boiler, radiator, smooth ceiling with down lights
SNUG/BEDROOM FIVE 11' 6" x 9' 4" (3.51m x 2.84m)
Double glazed window with blind to the front elevation, carpet, radiator, smooth ceiling
OFFICE 11' 10" x 7' 2" (3.61m x 2.18m)
Double glazed window with blind to the front elevation, built in floor to ceiling storage cupboard, carpet, radiator, door leading back into the hallway
CLOAKROOM
Double glazed window with blind to the front elevation, low level w.c, rectangle sink with storage
FIRST FLOOR
Impress bright and airy gallery landing, access to the loft space, double door storage/airing cupboard that houses water tank), smooth ceiling, radiator, doors leading to:
MASTER SUITE 22' 5 " x 11' 9" (6.83m x 3.58m)
Beautiful master suite with triple bi-fold doors leading onto the covered balcony overlooking the rear garden, double glazed window with blind to the side elevation, carpet, radiator, smooth ceiling. The dressing area boasts six door plus two door floor to ceiling wardrobes, double glazed window with blind to the front elevation, space for dressing table, door leading to:
EN-SUITE
Fully tiled en-suite with a double glazed window with blind to the front elevation, full size bath with hand shower, low level w.c, rectangle hand basin with under storage and over shelf and mirror, walk in shower with monsoon head, heated towel rail, smooth ceiling with down lights, shaver socket
BEDROOM TWO 12' 6" x 10' 6" (3.81m x 3.2m)
Triple bi-fold doors leading onto the covered balcony overlooking the rear garden, double door floor to ceiling wardrobes, carpet, radiator, smooth ceiling, door leading to:
BEDROOM THREE 11' 8" x 10' 7" (3.56m x 3.23m)
Two double glazed windows with blinds to the front elevation, carpet, radiator, smooth ceiling
BEDROOM FOUR 10' 9" x 9' 7" (3.28m x 2.92m)
Double glazed window with blind to the front elevation, carpet, radiator, smooth ceiling
FAMILY BATHROOM
Double glazed window with blind o the rear elevation, fully tiled floor and walls, bath, low level w.c, large floating rectangle hand basin with storage, walking double shower with monsoon head, heated towel rail
REAR GARDEN
Mainly laid to lawn with raised beds with a selection of planting, long covered terrace directly from the kitchen/breakfast room and reception room, small brick wall with railings with steps leading to the lower garden with a large space ready to be utilised to the new owners needs, side gate access to the front, double glazed door leading to:
DOUBLE GARAGE 19' 8" x 19' 2" (5.99m x 5.84m)
Two up and over doors, pitch roof, power, plenty of storage.
GARDEN ROOM/GYM/BAR/OFFICE 16' 2" x 12' 8" (4.93m x 3.86m)
This new fully insulated and double glazed room has a host of uses. ideal for working from home or a gym, bar or play room. Outside lighting and sun canopy.


