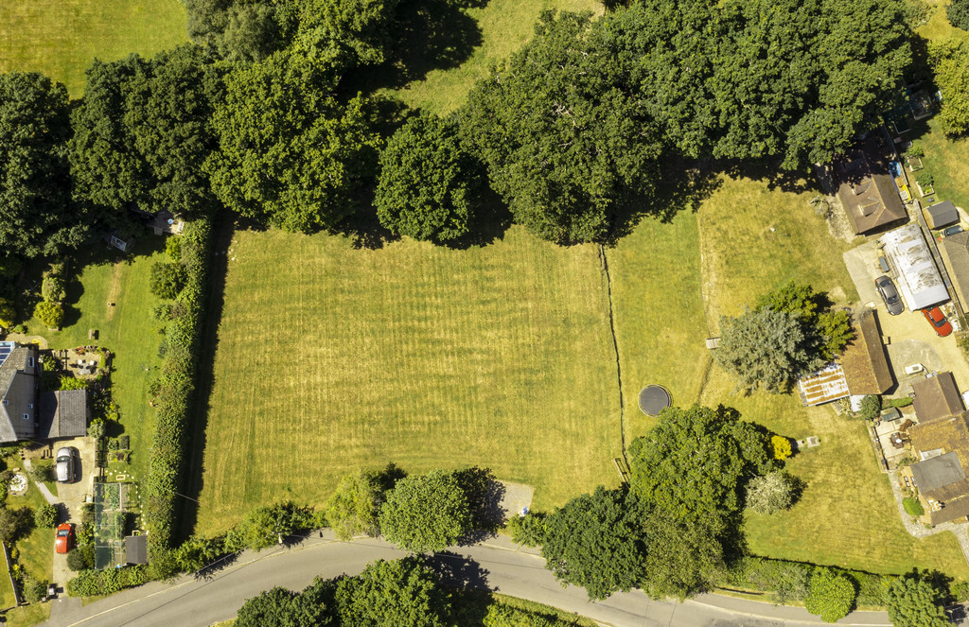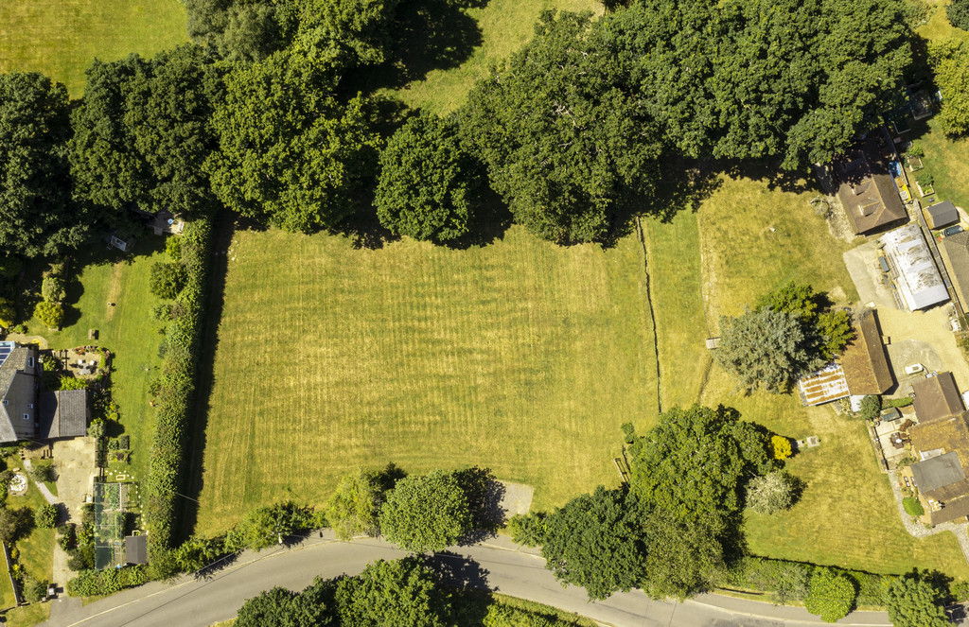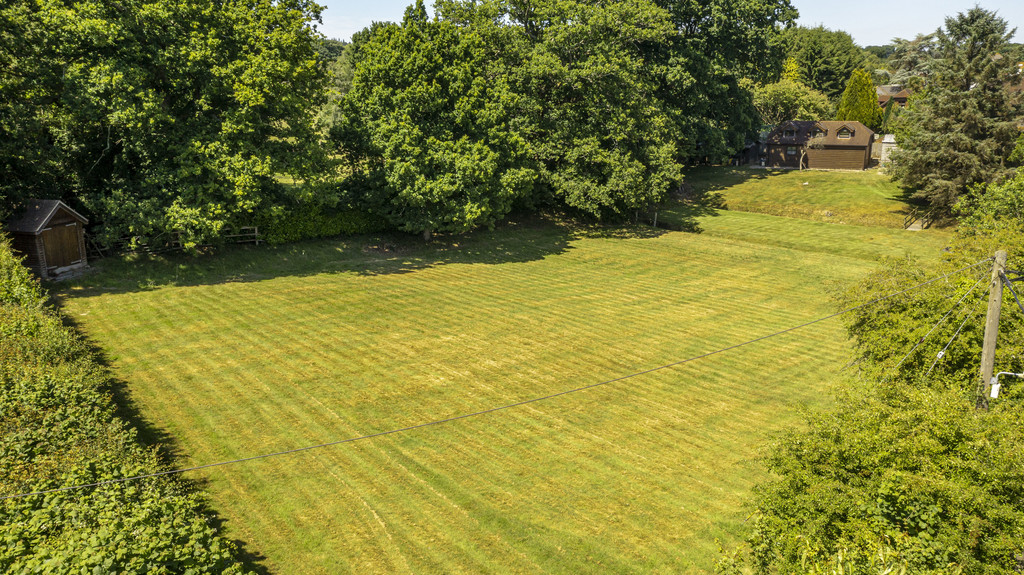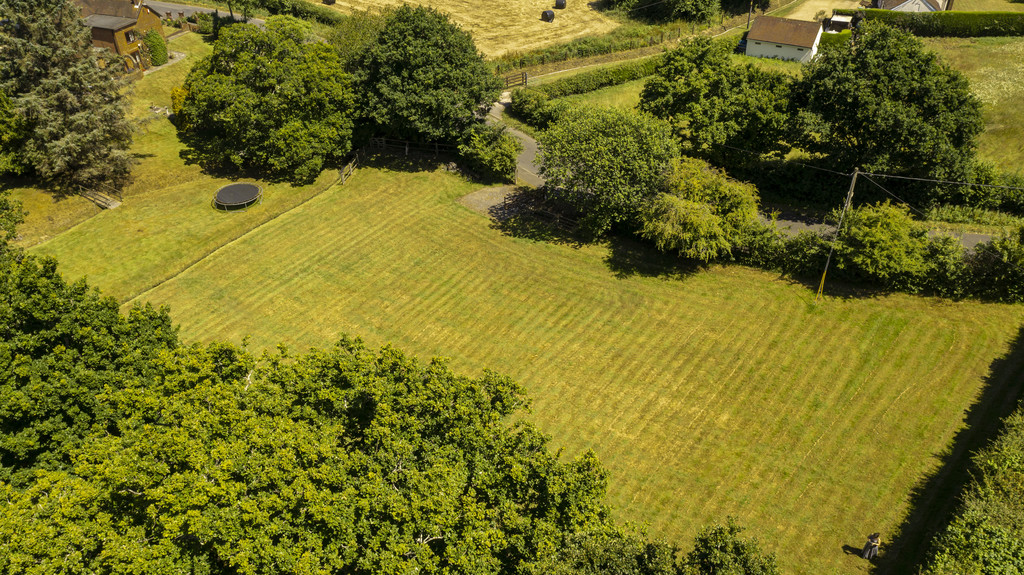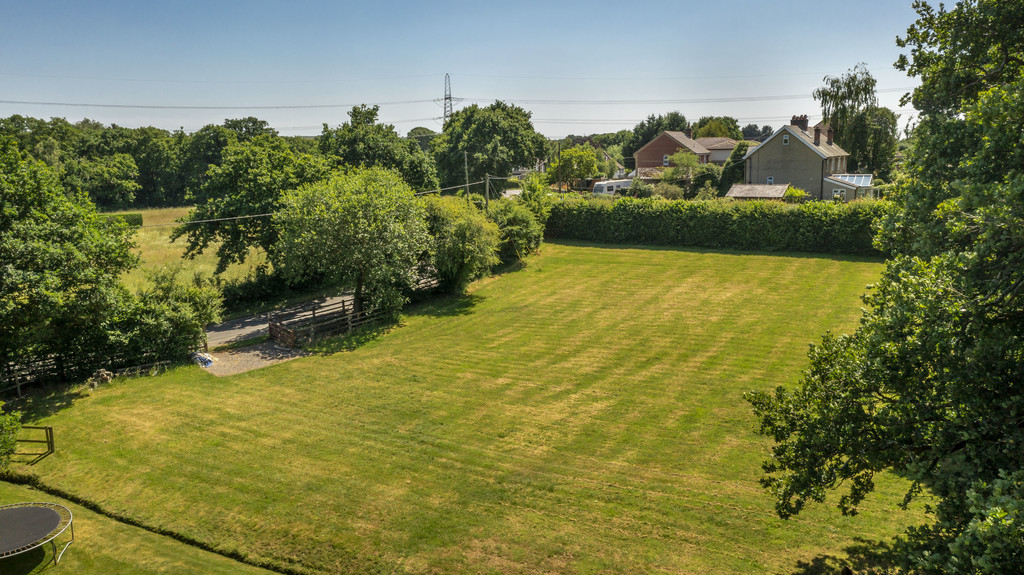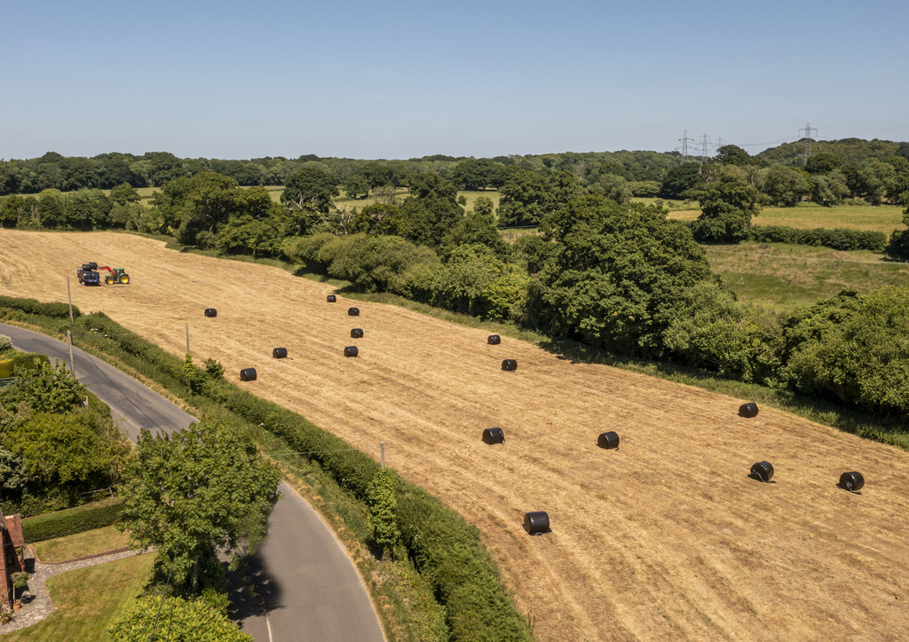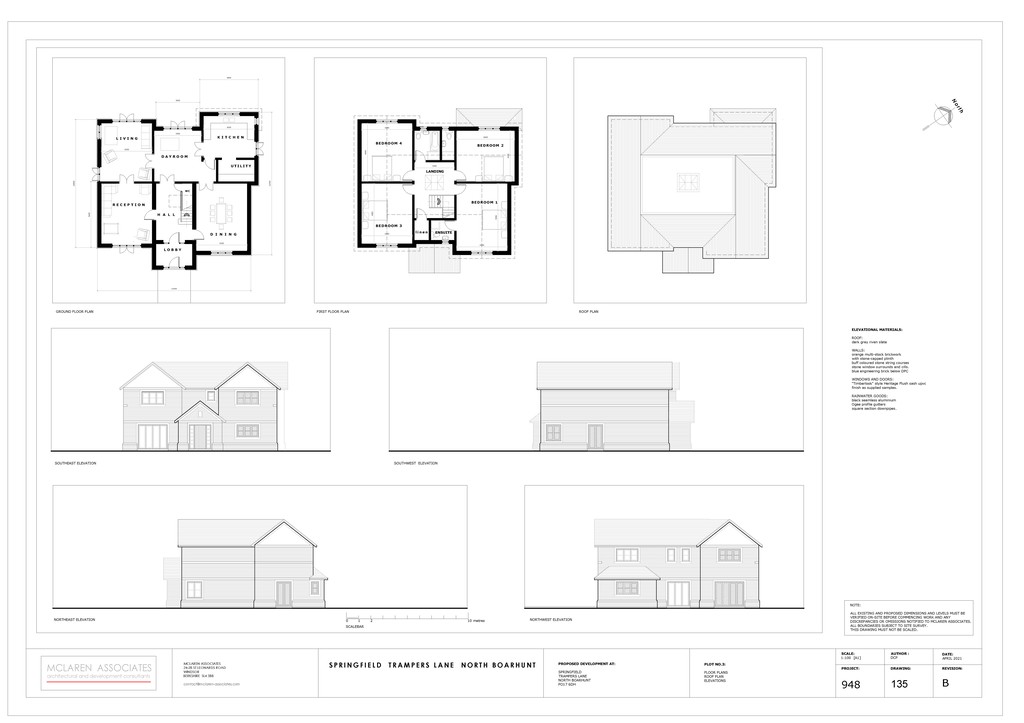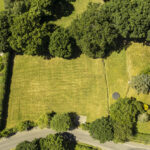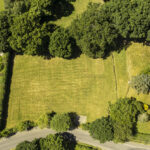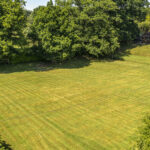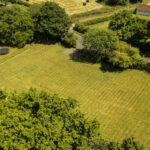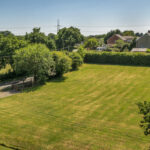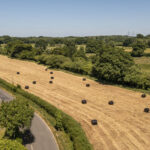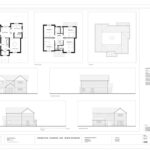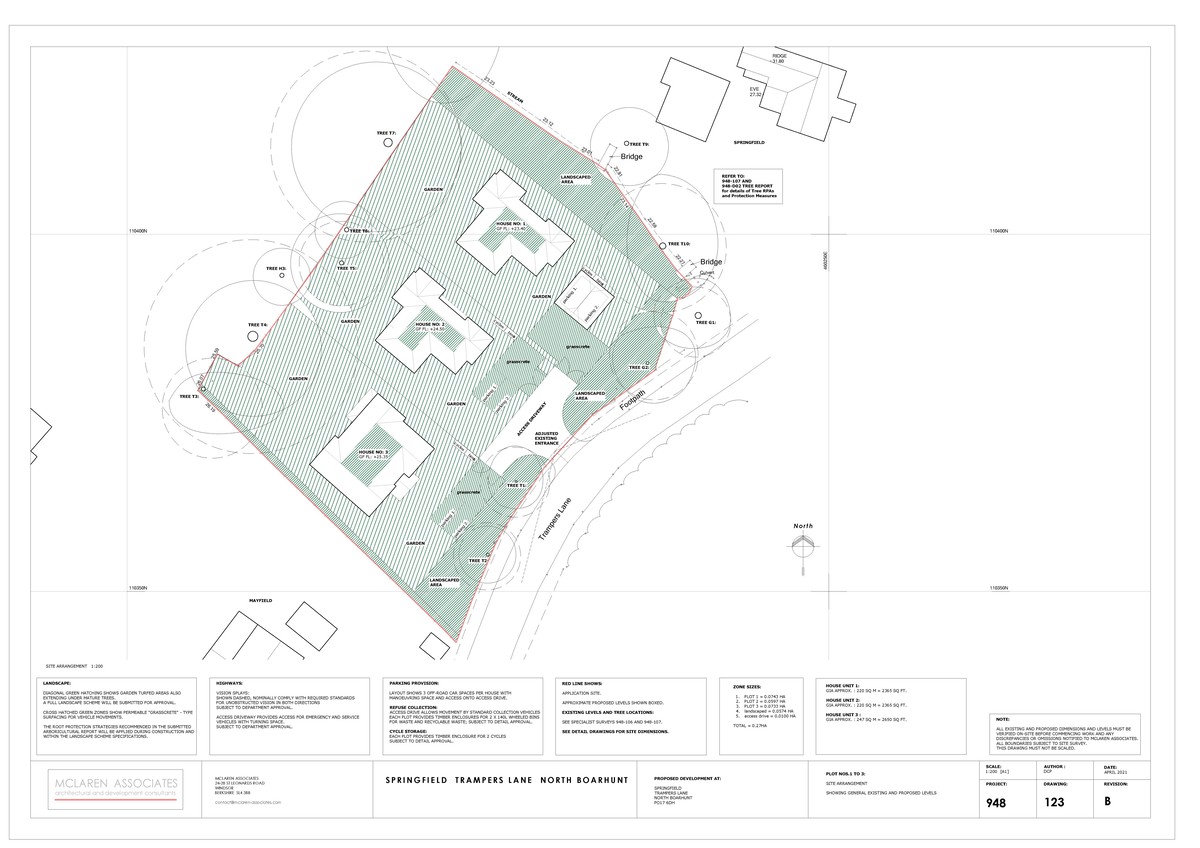Plot 3, Trampers Lane, North Boarhunt
£350,000
Guide Price
- PLOT 1 - 0.0475 (Hectare)
- Fields to the Rear & Southwick Land to the Front
- 2345 SQ FT/218 SQ M
- Open Plan Kitchen/Family Room & Utility Room
- Four Bedrooms with Two En-Suites
- Rural Building Plot with Full Planning
- Detached House
- Two Reception Rooms
- Skylight to the Roof Flowing in Natural Light to the Entrance Hall
- Home Office & Boot Room
We are pleased to bring to the open market this building plot for sale (0.0475 hectare) with planning permission (planning reference no. 90/00865/FUL) for a beautiful modern and impressive three bedroom detached house (approximately 2345 sq ft) within the desirable and sought after location in Trampers Lane, North Boarhunt.
The property/plot overlooks open fields owned by the Southwick Estate to the front and fields to the rear. This is a superb and rare opportunity for a self-build or developer.
The property boasts modern and flexible living as approved under the planning consent comprises of an entrance lobby, hallway, three reception rooms, study, open plan kitchen/family room, boot room, cloakroom and utility to the ground floor. To the first floor, there are four bedrooms, two en-suites, family bathroom, gallery landing with a skylight through to the entrance hall. Outside, there is driveway parking to the front, cycle store and bin store and an enclosed rear garden the rear.

