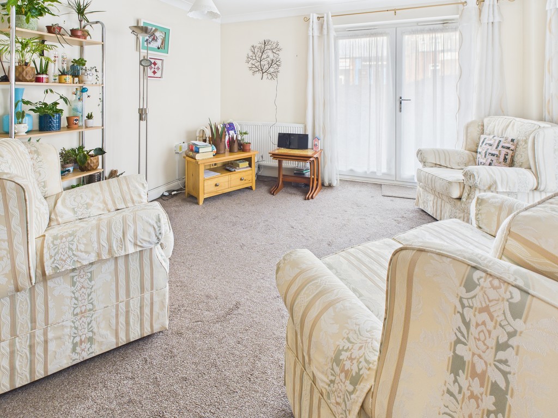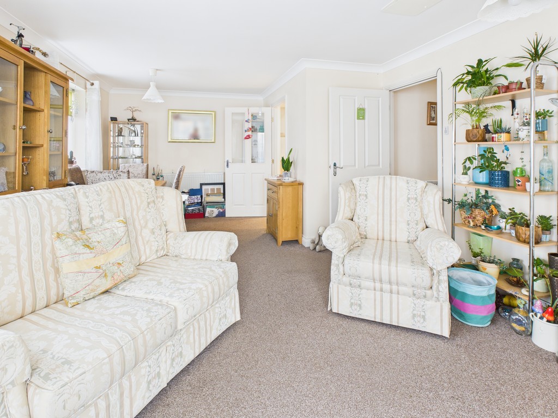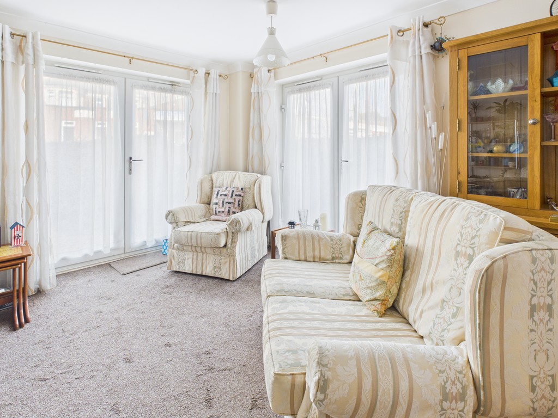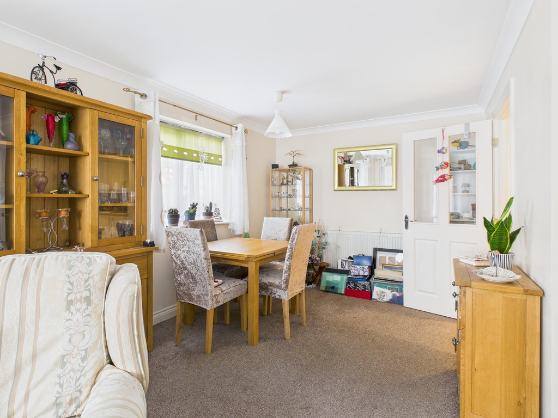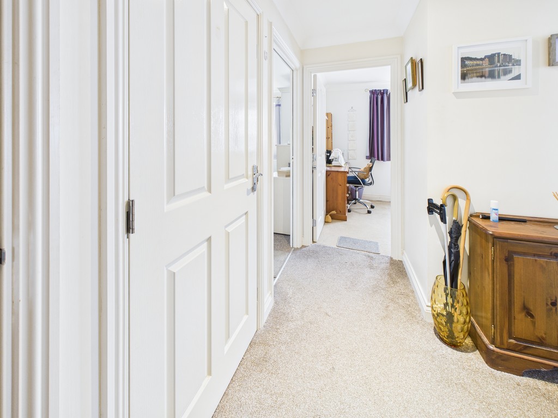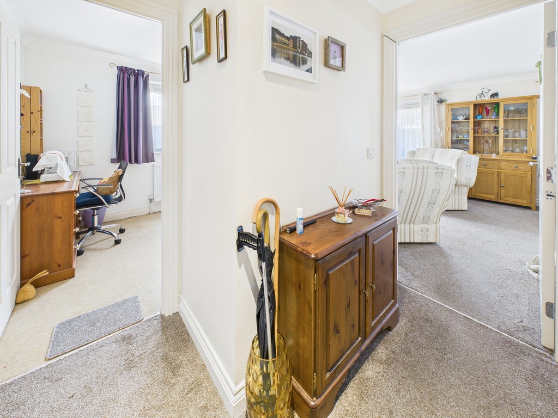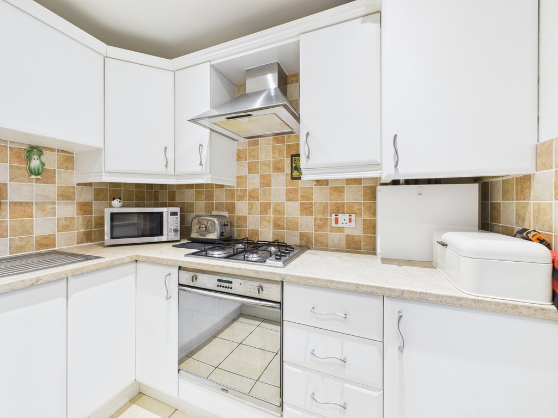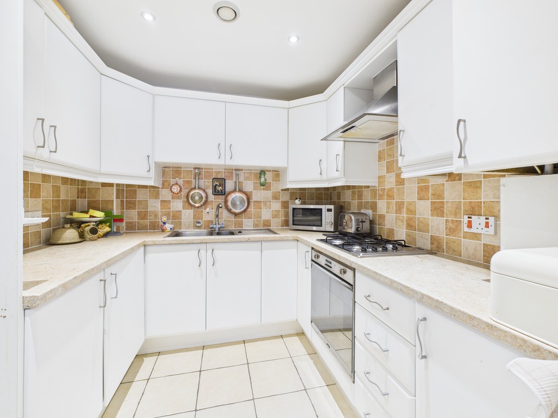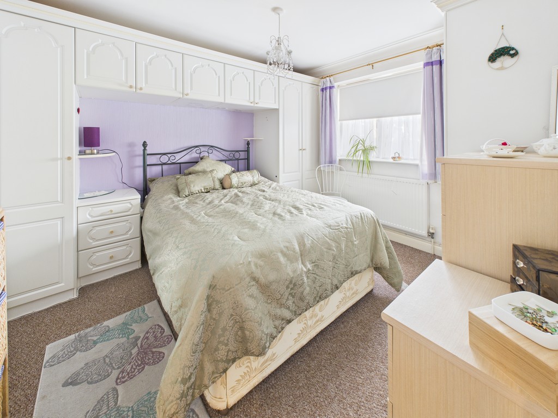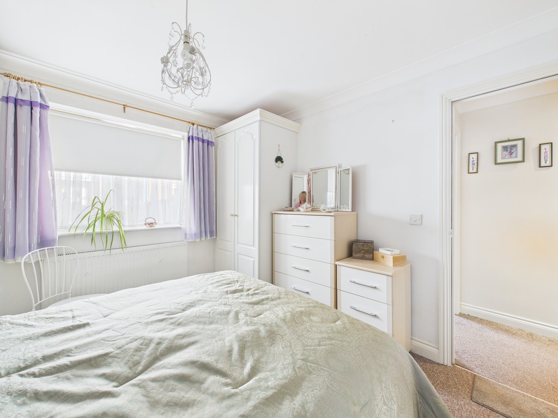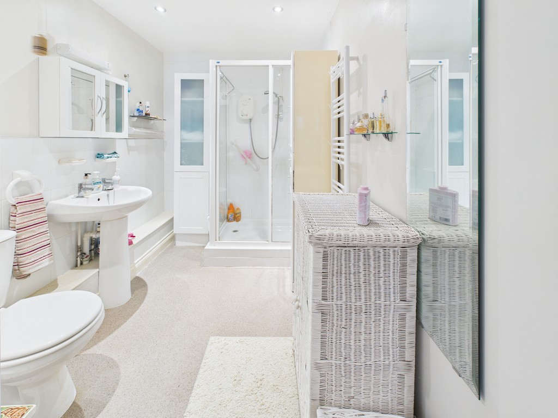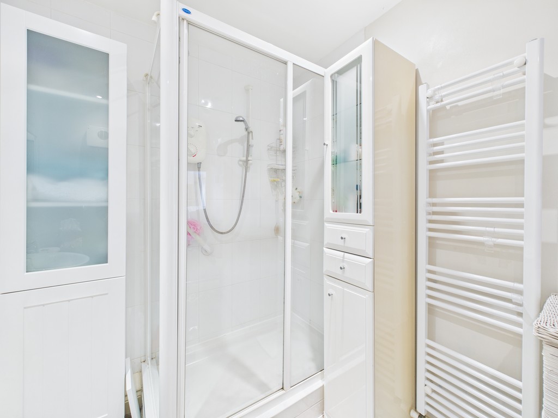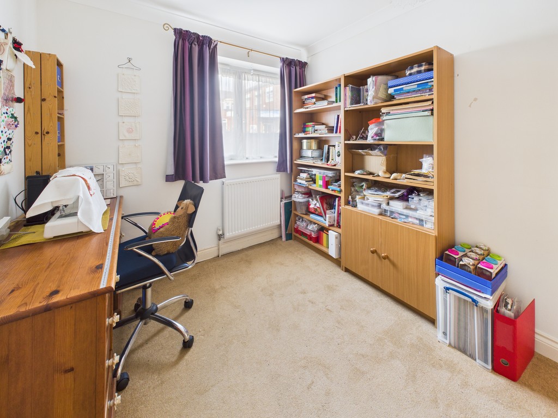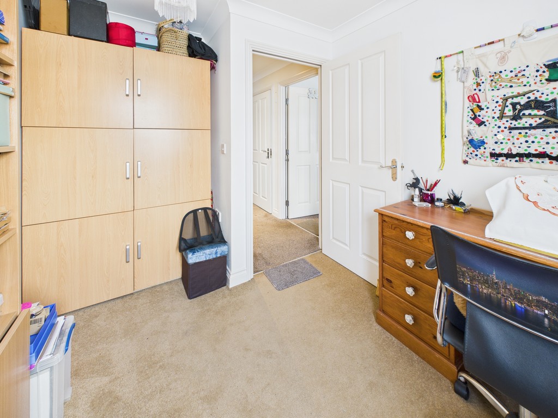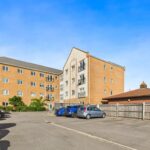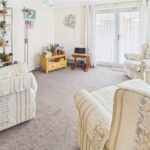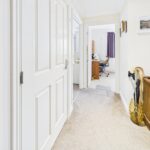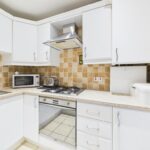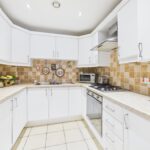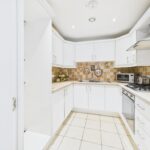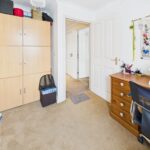- NO FORWARD CHAIN
- GROUND FLOOR APARTMENT
- ALLOCATED PARKING
- TWO BEDROOMS
- LARGE RECEPTION/DINING ROOM
- CENTRAL LOCATION
- LARGE BATHROOM WITH DOUBLE SHOWER
- GROUND RENT £100.00 PA
- 79 YEAR LEASE REMAINING
- SERVICE CHARGE £2,168 PA
NO FORWARD CHAIN
Vendors and Buyers bring to the market this two-bedroom, ground-floor apartment, perfectly positioned in the vibrant heart of Cosham High Street. Just a short walk from local shops, amenities, QA hospital and Cosham train station, with excellent bus links and quick access to the A27/M27, this property combines convenience with modern comfort.
PROPERTY OVERVIEW The apartment boasts a spacious lounge/diner, a contemporary fitted kitchen and bathroom, double glazing and gas heating via radiators. Additional benefits include one allocated parking space and visitor permit parking, a secure communal entrance with lift and stairs and a security entry phone system. Offered with no forward chain, this home is an ideal choice for QA Hospital staff, professionals, couples or investors alike.
ENTRANCE HALL 10' 2" x 3' 5" (3.1m x 1.04m) Accessed via a secure communal entrance with entry phone, this elegant property enjoys a communal hallway with stairs and lift to all floors. The front door opens into a welcoming entrance hallway, featuring a smooth, coved ceiling, stylish walls, built-in storage, and a radiator, providing a warm and inviting introduction with doors leading to the rest of the accommodation.
RECEPTION ROOM 21' 7" x 12' 11" (6.58m x 3.94m) A generously sized reception and dining room, filled with natural light from two sets of double-glazed windows opening onto a small terrace, along with an additional side window. A door leads through to:
KITCHEN 7' 9" x 7' 9" (2.36m x 2.36m) Modern fitted kitchen with a range of wall and base units, tiled splash back, built-in oven, gas hob with overhead extractor, and space for a fridge/freezer and an integrated washer/dryer. The kitchen features a tiled floor and a smooth ceiling with recessed downlights.
BEDROOM ONE 10' 11" x 10' 0" (3.33m x 3.05m) Double glazed window to the rear elevation, built-in range of wardrobes with bedside cabinets and additional storage, fitted carpet, and radiator
BEDROOM TWO 9' 11" x 7' 11" (3.02m x 2.41m) Double glazed window to the rear elevation, free standing wardrobes, fitted carpet, and radiator
BATHROOM 9' 11" x 6' 5" (3.02m x 1.96m) Good-sized bathroom featuring a double shower with glass screen, low-level W.C., hand basin with mirrored wall unit above, heated towel rail, extractor fan, and smooth ceiling with recessed downlights
PARKING Included within the price, the property benefits from one allocated parking space, providing convenient and secure parking, with the added advantage of additional permit parking available nearby for residents or visitors
IMPORTANT - PLEASE READ These particulars do not form part of any offer or contract. All statements contained herein are made without liability on the part of VENDORS AND BUYERS LIMITED or the seller.
While every effort has been made to ensure accuracy, the information provided should not be relied upon as statements or representations of fact. They are believed to be correct but are not guaranteed. Prospective buyers must satisfy themselves as to the accuracy of the details provided.
Please note: Appliances, heating systems, and other mechanical or electrical installations have not been tested by VENDORS AND BUYERS LIMITED, and no warranties can be given regarding their condition or functionality.




