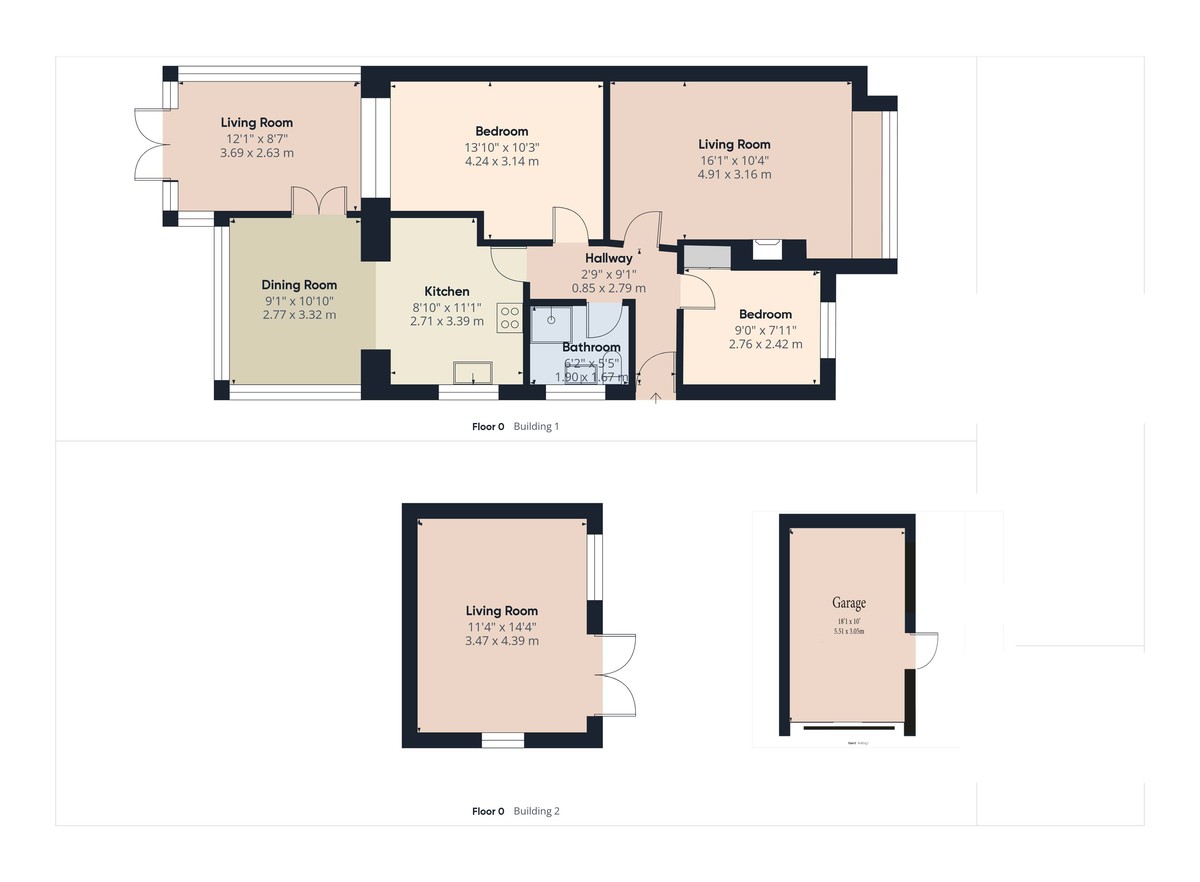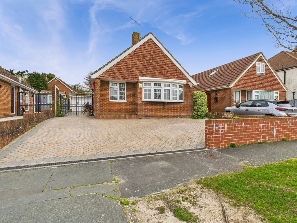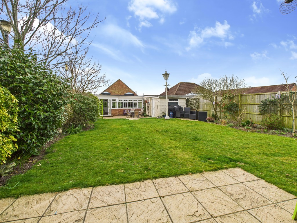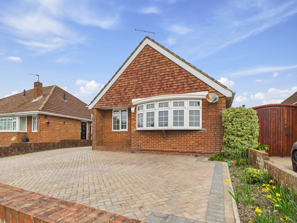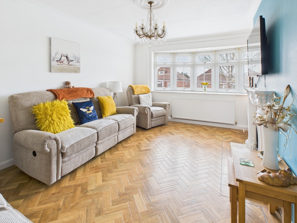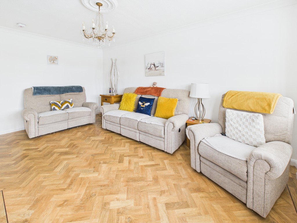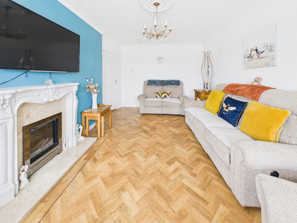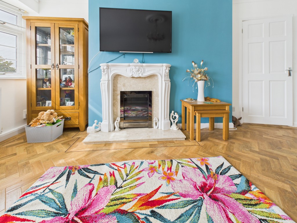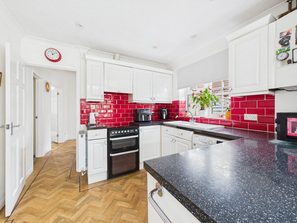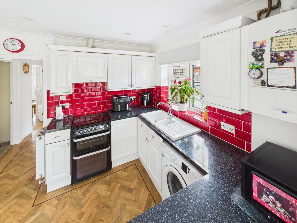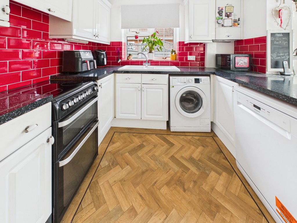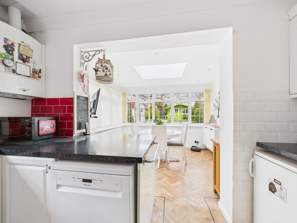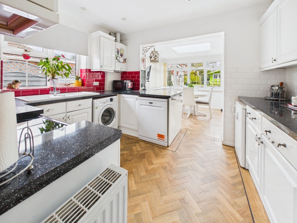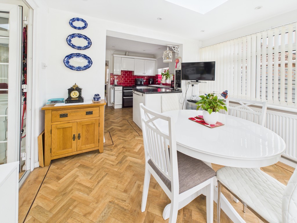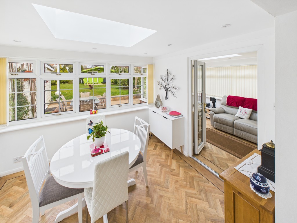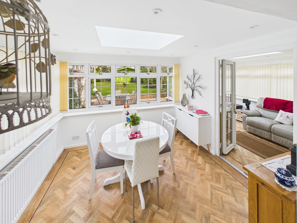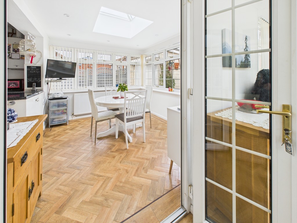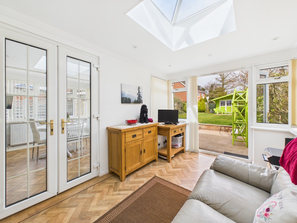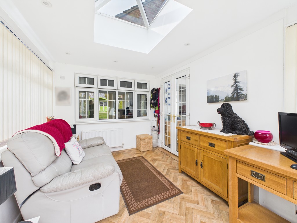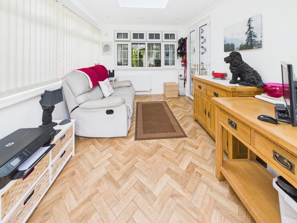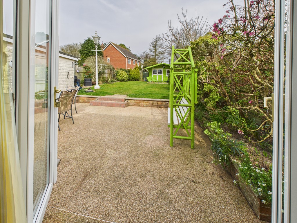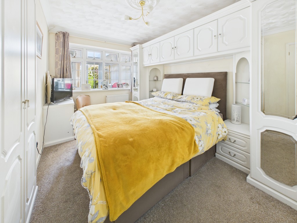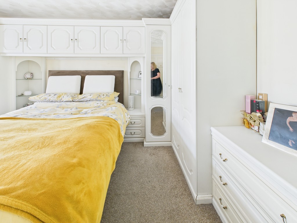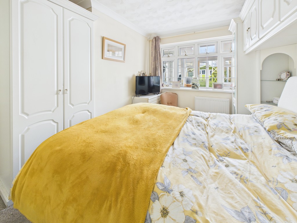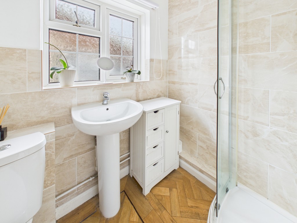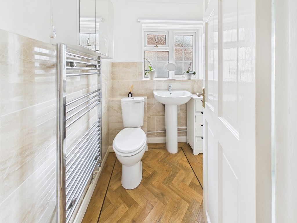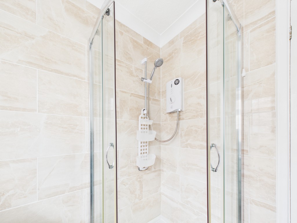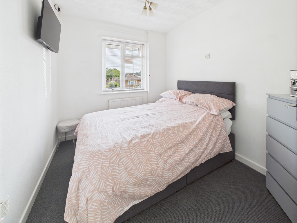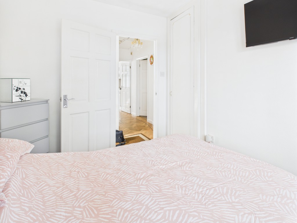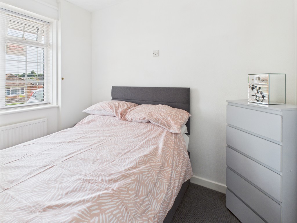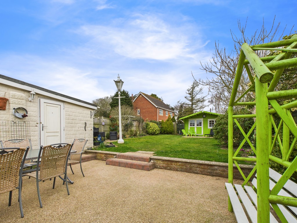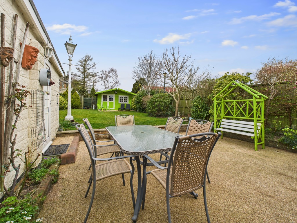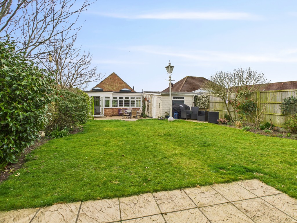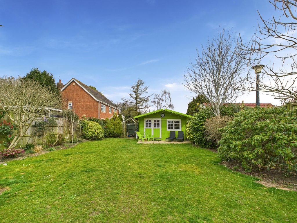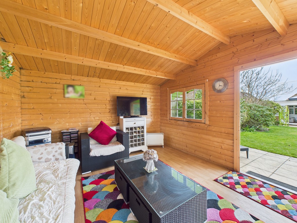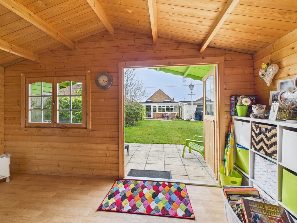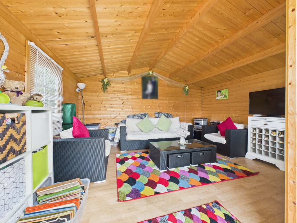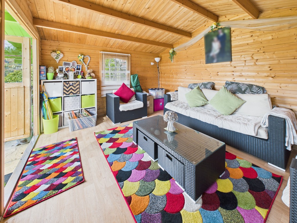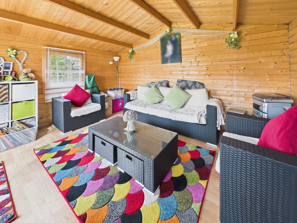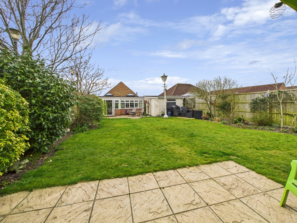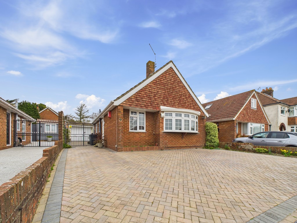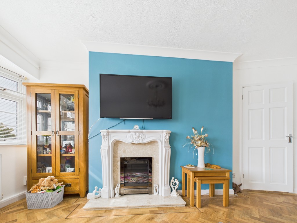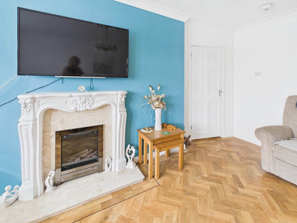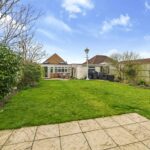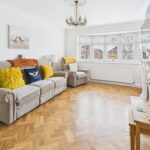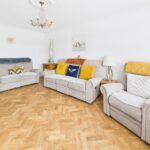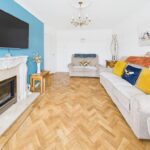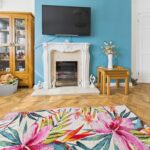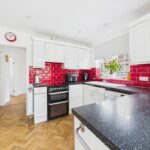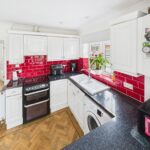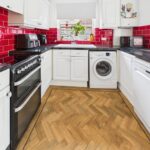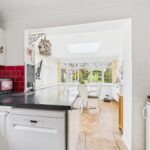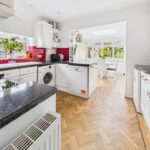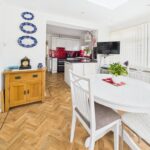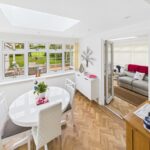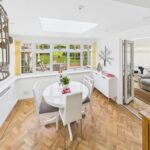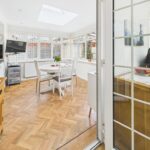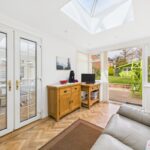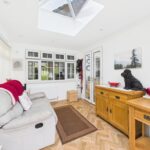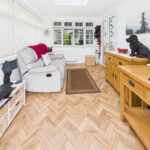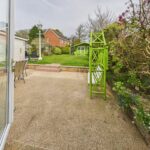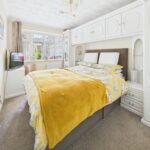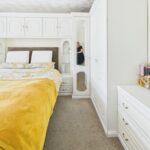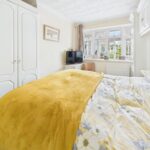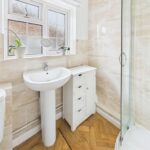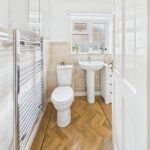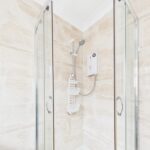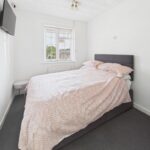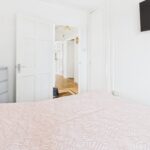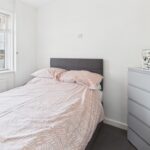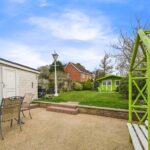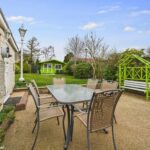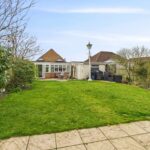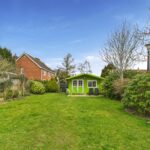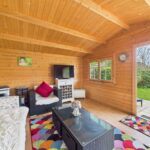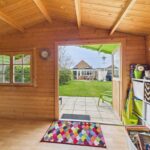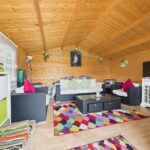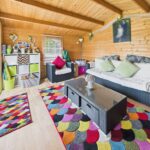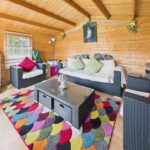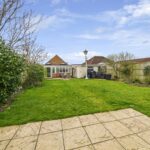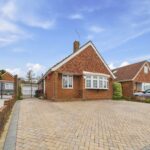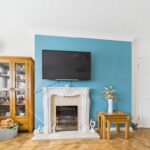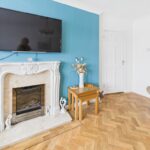Morelands Road, Purbrook
- DETACHED BUNGALOW
- VERY QUIET LOCATION
- RECEPTION ROOM + SNUG
- KITCHEN + DINING ROOM
- TWO BEDROOMS
- PROBATE GRANTED
- DETACHED GARAGE
- GARDEN ROOM
- EPC RATING - D
- COUNCIL TAX - D - £2,213
INTRODUCTION NO FORWARD CHAIN
We are delighted to present this beautiful detached bungalow, now available on the open market, situated in the highly sought-after location of Morelands Road, Purbrook.
This well-proportioned home features two reception rooms, two bedrooms, a shower room, a kitchen, and a dining room, offering versatile living space to suit a variety of needs. The second reception room benefits from patio doors, seamlessly connecting indoor and outdoor living and bringing the garden into the home.
Externally, the property boasts a spacious block-paved driveway, providing ample parking for multiple vehicles, including a motorhome. Wrought iron side gates lead to additional parking, a detached garage, and access to the expansive rear garden. The garden is mainly laid to lawn, complemented by mature planting, and features a stunning pine cabin with a pitched roof, laminate flooring, and power-an exceptional entertainment space with its own private patio area.
Ideally located, the property falls within the school catchment for Purbrook Park and South Downs College. It also benefits from excellent transport links, with main bus routes nearby, ensuring easy access to surrounding areas.
Early viewing is highly recommended to fully appreciate all this charming home has to offer.
ENTRANCE HALL A double-glazed door with an external light opens into a bright hallway, where stunning Karndean flooring flows seamlessly throughout the property, excluding the bedrooms, creating a continuous sense of space, doors leading to:
RECEPTION ROOM A beautifully bright room featuring a large double-glazed bay window with blinds to the front elevation. The focal point is a charming feature fireplace with an electric fire, which can be opened up to accommodate a log burner. Additional highlights include a radiator, a smooth ceiling with an elegant ceiling rose, and a chandelier pendant light.
KITCHEN A modern kitchen featuring a selection of white wall and base units paired with sleek black work surfaces. The bold red splashback adds a striking pop of colour, creating a vibrant focal point. To the side elevation, a double-glazed window with a roller blind allows for natural light, enhancing the space's bright, airy feel. The kitchen is equipped with a free-standing gas cooker, a dishwasher, and a fridge, offering practical functionality. A radiator ensures the space remains warm and comfortable. The peninsula design, overlooking the dining room, creates an open, sociable layout perfect for both cooking and entertaining.
DINING ROOM Continuing the flow from the kitchen into the dining area, featuring a double-glazed window with blinds to both the side and rear elevations, as well as a ceiling skylight that floods the space with natural light. A radiator provides warmth, while double-glazed doors open into the reception/garden room.
SNUG/RECEPTION ROOM 12' 1" x 8' 7" (3.68m x 2.62m) A delightful additional room with views over the rear garden. Featuring double-glazed windows on all sides, including a skylight that fills the space with natural light. A double-glazed door leads into the dining area, while patio doors open directly onto the rear patio. The room boasts a smooth ceiling with downlights and a radiator, making it an ideal snug or home office.
BEDROOM ONE 13' 10" x 10' 3" (4.22m x 3.12m) This room is thoughtfully designed for maximum storage, featuring a bespoke range of wardrobes, bedside drawers with elegant arch display shelving, overhead storage, and an additional double wardrobe. The space is finished with a carpet, radiator, ceiling rose with a pendant light, and a double-glazed window overlooking the snug.
BEDROOM TWO 9' 0" x 7' 11" (2.74m x 2.41m) Double glazed window with blind to the front elevation, range of wardrobes with overhead storage, carpet, radiator, ceiling rose with a pendant light
BATHROOM 6' 2" x 5' 5" (1.88m x 1.65m) Featuring a double-glazed window to the side elevation, this bathroom includes a corner shower cubicle with curved glass doors and an electric shower. The space is complemented by partially tiled walls, a hand basin, a low-level WC, a heated towel rail, and a double mirror wall cabinet, Kardean flooring
REAR GARDEN The resin terrace extends directly from the snug, leading to a raised lawn bordered by a selection of mature plants. A discreet storage area is neatly tucked away at the rear of the garden, while an additional small patio to the side provides further outdoor seating. The space also offers convenient access to the garage and side drive. A large garden room completes this well-designed outdoor retreat.
GARDEN ROOM 14' 4" x 11' 4" (4.37m x 3.45m) This charming pine garden room serves as the heart of the outdoor space, offering a versatile retreat with windows to the side and front, allowing plenty of natural light. Featuring a pitched roof, durable laminate flooring, and fully installed electrics, this spacious room-complete with a patio-is perfect for use as a home office, stylish bar, or personal gym.
GARAGE 18' 1" x 10' 0" (5.51m x 3.05m)
IMPORTANT - PLEASE READ These particulars do not form part of any offer or contract. All statements contained herein are made without liability on the part of VENDORS AND BUYERS LIMITED or the seller.
While every effort has been made to ensure accuracy, the information provided should not be relied upon as statements or representations of fact. They are believed to be correct but are not guaranteed. Prospective buyers must satisfy themselves as to the accuracy of the details provided.
Please note: Appliances, heating systems, and other mechanical or electrical installations have not been tested by VENDORS AND BUYERS LIMITED, and no warranties can be given regarding their condition or functionality.
