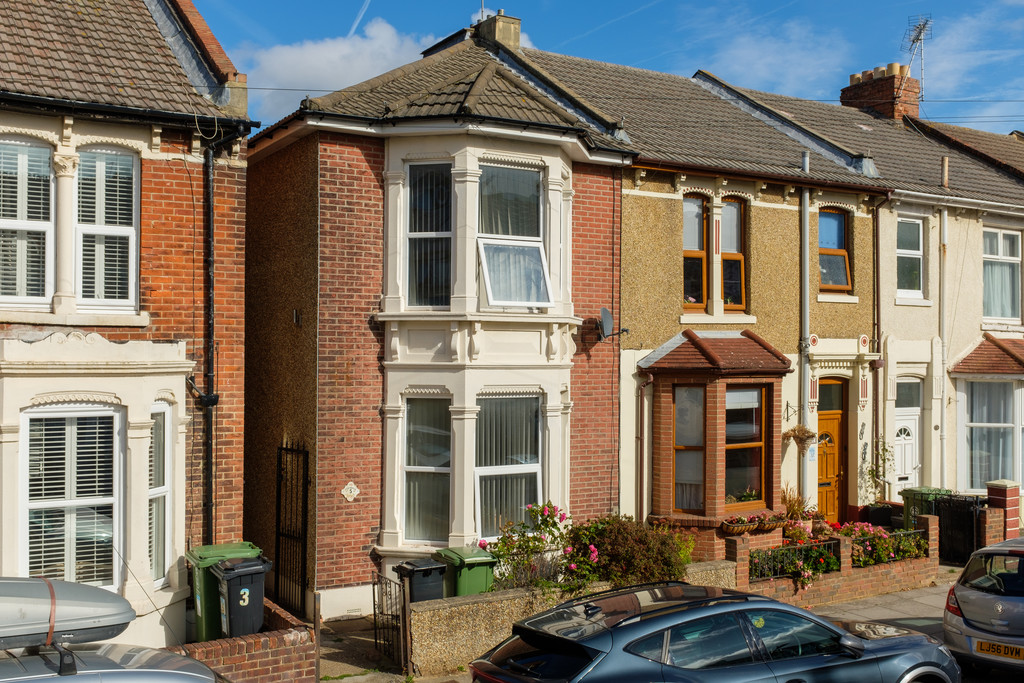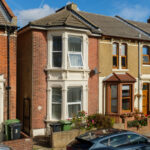- NO FORWARD CHAIN
- 3/5 DOUBLE BEDROOMS
- 1/3 RECEPTION ROOMS
- KITCHEN
- TWO SHOWER ROOMS
- FLEXIBLE LIVING FOR LARGE FAMILY
- MANY ORIGINAL FEATURES
- COURTYARD GARDEN
- EPC RATING - E
- COUNCIL TAX BAND - C
------NO FORWARD CHAIN------
We bring to the open market an opportunity to purchase this large family home located in the heart of North End and within walking distance to all amenities. The property has flexible living and currently offers 3/5 bedrooms, 1/3 reception rooms, kitchen, two shower rooms, kitchen, side front storage area. Ideal for two family's or to develop into an ultra modern large family home.
INTRODUCTION
------NO FORWARD CHAIN------
We bring to the open market an opportunity to purchase this large family home located in the heart of North End and within walking distance to all amenities. The property has flexible living and currently offers 3/5 bedrooms, 1/3 reception rooms, kitchen, two shower rooms, kitchen, side front storage area. Ideal for two family's or to develop into an ultra modern large family home.
FRONTAGE
Double bay frontage, side security gate leading to front door and bike storage.
HALLWAY
Bright entrance hall with stairs leading to the first floor, laminate flooring, storage cupboard, doors leading to:
BEDROOM ONE 15' 1" x 13' 1" (4.6m x 3.99m)
Double glazed large bay window to the front elevation, feature fireplace, carpet, smooth ceiling, radiator, built in cupboard
RECEPTION ROOM 13' 1" x 13' 1" (3.99m x 3.99m)
Double glazed window to the side elevation, laminate flooring, radiator, feature fireplace, door leading to:
KITCHEN 15' 9" x 6' 7" (4.8m x 2.01m)
Range of modern wall and base units, four ring gas hob, oven, fridge freezer, dishwasher, washing machine, laminate flooring, radiator, double glazed window and door leading to the garden, three double glazed Velux windows to the vaulted ceiling
SHOWER ROOM 5' 3" x 4' 11" (1.6m x 1.5m)
Shower cubicle, low level w.c, hand basin, wall cabinet, shower cubicle, low level w.c, hand basin, wall cabinet
BEDROOM TWO 10' 6" x 8' 6" (3.2m x 2.59m)
Double glazed window to the rear elevation, radiator, carpet
FIRST FLOOR
LANDING
Large landing with a double glazed window to the side elevation, access to the loft space, doors leading to:
BEDROOM THREE 15' 1" x 13' 1" (4.6m x 3.99m)
Double glazed large bay window to the front elevation, feature fireplace, carpet, smooth ceiling, radiator, built in cupboard.
BEDROOM FOUR 13' 1" x 9' 6" (3.99m x 2.9m)
Double glazed window to the side and rear elevations, carpet, radiator
BEDROOM FIVE 10' 6" x 8' 6" (3.2m x 2.59m)
Double glazed window to the rear elevation, radiator, carpet
SHOWER ROOM 5' 3" x 4' 11" (1.6m x 1.5m)
Double glazed window to the side elevation, shower cubicle, low level w.c, hand basin, heated towel rail
OUTSIDE
46ft garden mainly laid to lawn, decked terrace, shed, selection of shrubs and small trees


