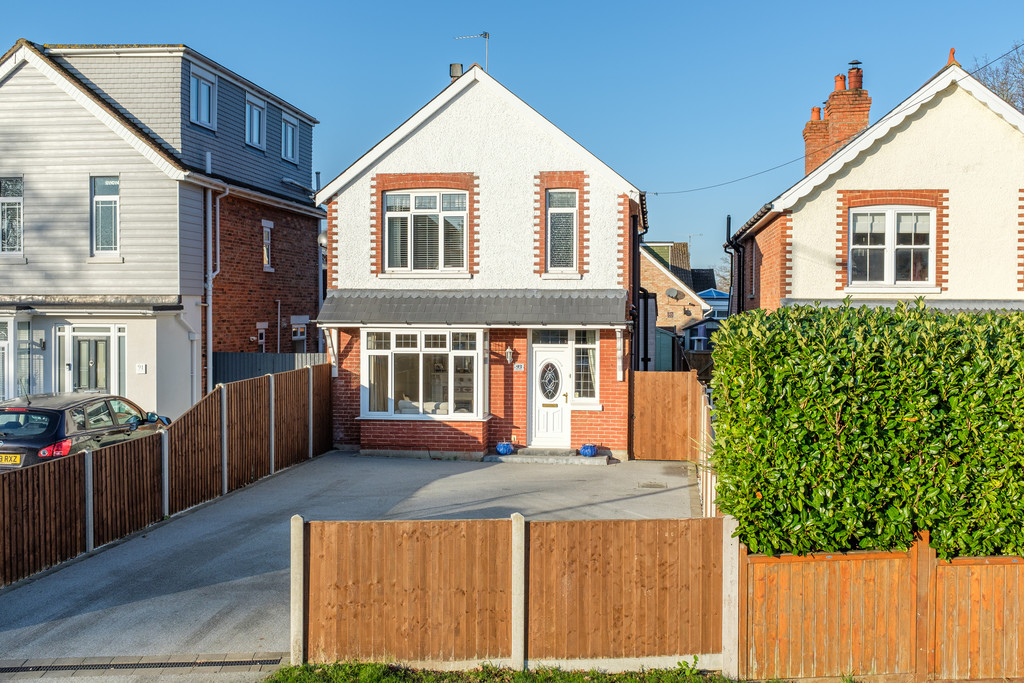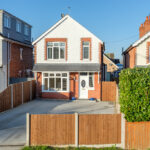- DETACHED FAMILY HOME
- THREE RECEPTION ROOMS
- THREE BEDROOMS
- SHOWER ROOM
- IMMACULATE THROUGHOUT
- CLOSE TO SCHOOLS AND ALL AMENITIES
- SCOPE TO DEVELOP
- OFF ROAD PARKING
- EPC RATING - D
- COUNCIL TAX BAND - D
Located in the heart of Cowplain, this immaculate three bedroom detached home is ideally position within walking distance of all local amenities, schools and motorway access. The property has been very well maintained by the current vendor who has invested in many upgrades such as a new roof, fascias, guttering, kitchen with porcelain flooring, shower room with porcelain walls and floor, large resin driveway, combi boiler and wall cavity insulation over the past four years. Internal living space currently boasts, three reception rooms and lovely kitchen/breakfast room on the ground floor and three bedrooms and stunning shower room on the first floor.
FRONTAGE
Set back from the main road with a large resin driveway for multiple parking, wooden gate access to the fully enclosed rear garden, storm cover doorway with lights, double glazed door with side panes leading to:
ENTRANCE HALL
High smooth ceiling with coving and picture rail, bespoke units housing the utility meters plus extra shelved storage for shoes, radiator, carpet, space for display unit (opportunity to create a cloakroom), stairs to first floor, doors leading to:
RECEPTION ROOM ONE 11' 10" x 14' 5" (3.61m x 4.39m)
Large double glazed bay window to the front elevation, high smooth ceiling with rose, architectural coving, dado rail, feature fire place with gas fire, radiator, wall lights, cream carpet
RECEPTION ROOM TWO 11' 2" x 12' 6" (3.4m x 3.81m)
High smooth ceiling with rose, dado rail, radiator, cream carpet, archway leading to:
FAMILY ROOM 8' 6" x 9' 10" (2.59m x 3m)
Double glazed bi-fold doors, porcelain floor, radiator, new poly roof, step leading to:
KITCHEN/BREAKFAST ROOM 19' 8" x 9' 2" (5.99m x 2.79m)
Double glazed windows with blinds to both the rear and side elevations, range of wall and base units with mood lighting, worktop with matching splash back, four ring gas hob (one year old), oven, space for washing machine, fridge, freezer, porcelain floor, smooth ceiling with down lights, double glazed door leading to the new patio, radiator, archway rearing to the hallway
FIRST FLOOR
LANDING
Light and airy landing with high smooth ceiling and picture rail, carpet, access to the partially boarded loft which can be developed for additional living space (STPP), original internal doors leading to:
BEDROOM ONE 12' 6" x 11' 10" (3.81m x 3.61m)
Large double glazed window with blind to the front elevation, carpet, radiator, range of floor to ceiling wardrobes
BEDROOM TWO 11' 2" x 12' 6" (3.4m x 3.81m)
Double glazed window with blind to the rear elevation, coved ceiling, dado rail, laminate flooring, radiator
BEDROOM THREE 7' 3" x 9' 2" (2.21m x 2.79m)
Large double glazed window with blind to the rear elevation, grey carpet, radiator
SHOWER ROOM 6' 7" x 5' 11" (2.01m x 1.8m)
Double glazed window with blind to the front elevation, beautiful porcelain tiled wall and floor, double monsoon shower with glass screen, floating rectangle hand basin with under storage, low level w.c, radiator, smooth ceiling with down lights
REAR GARDEN
Fully enclosed rear garden with a brick wall to one side, new porcelain patio, lawn with side borders, raised decked seating area with lights, double shed, tap, pathway, space for bins, wooden gate returning to the front of the property


