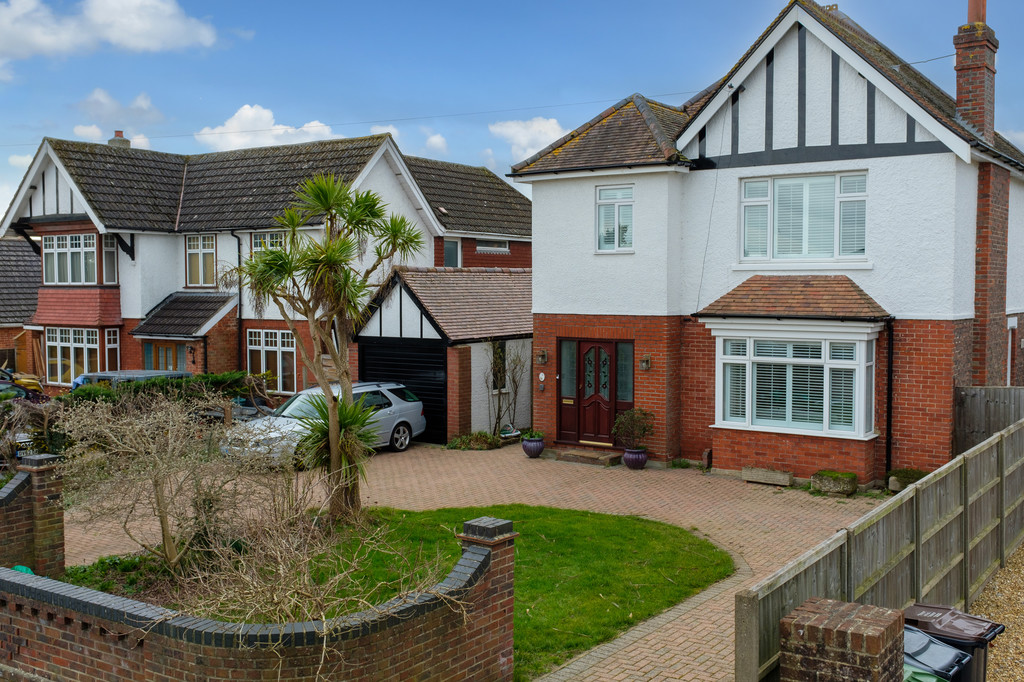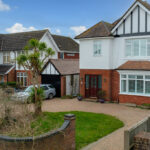- NO FORWARD CHAIN
- THREE BEDROOMS
- TWO RECEPTION ROOMS
- SNUG
- GARAGE + OFF ROAD PARKING
- DETACHED CHARACTER HOUSE
- ENORMOUS SCOPE TO DEVELOP STPP
- WRAP ROUND GARDEN
- EPC RATING - D
- COUNCIL TAX - E
++++NO FORWARD CHAIN++++PRICED TO SALE++++PROBATE GRANTED
We are delighted to bring to the open this detached family home in the sought after location of Bedhampton. This substantial character property is turnkey and has enormous potential to increase the internal living space with into the roof, side and rear elevations STPP. With a stunning new bespoke kitchen, brand new family bathroom, two reception rooms, snug, three large bedrooms with the master having a large wet room, boot/utility room, garage, off road parking, large workshop and a wrap round garden.
INTRODUCTION
++++NO FORWARD CHAIN++++PRICED TO SALE++++PROBATE GRANTED
We are delighted to bring to the open this detached family home in the sought after location of Bedhampton. This substantial character property is turnkey and has enormous potential to increase the internal living space such as into the roof, side and rear elevations STPP. With a stunning new bespoke kitchen, brand new family bathroom, two reception rooms, snug, three large bedrooms with the master having a large wet room, boot/utility room, garage, off road parking, large workshop and a wrap round garden.
FRONTAGE
Curved brick wall leading onto the block paved driveway which can accommodate 4/5cars, side access to the rear garden, access to the detached garage, central planted border with mature planting, lighting, door leading to:
PORCH
Double glazed picture door with side pane windows, tiled floor, smooth ceiling, casement doors leading to:
HALLWAY
Double glazed window with blind to the side elevation, carpet, radiator, stairs to first floor with under storage, smooth ceiling, feature coving, doors leading to:
RECEPTION ROOM ONE 15' 1" x 13' 9" (4.6m x 4.19m)
Large double glazed bay window with plantation shutters to the front elevation, feature fire place with an gas fire, high smooth ceiling with feature coving, wall lights, radiator, carpet
RECEPTION ROOM TWO 13' 9" x 13' 9" (4.19m x 4.19m)
Double glazed patio doors with blind to the side elevation, feature fire place with an electric fire, high smooth ceiling with feature coving, engineered wooden flooring, radiator, door leading to:
SNUG 14' 5" x 8' 6" (4.39m x 2.59m)
Double glazed window with blinds to the side elevation and patio doors to the rear elevation, laminate flooring, panelled ceiling with down lights, radiator, door to utility/boot room
KITCHEN/BREAKFAST ROOM 13' 9" x 9' 2" (4.19m x 2.79m)
This beautiful bespoke kitchen was made by S&C of Catherington and features granite worktops, splash back and breakfast bar, range of wall and base units with mood lighting, glass display unit, funky roller unit housing the Valiant boiler with shelving and socket for a coffee machine, sunken butler sink with a Quooker tap, floating shelves, Neff four ring induction hob with central draw down extractor, Neff electric oven that can be controlled by WiFi, dishwasher, pull out wall unit, laminate flooring, smooth ceiling with down lights, double glazed windows with blinds to the side elevation, door leading to:
UTILITY/BOOT ROOM 8' 6" x 8' 6" (2.59m x 2.59m)
Double glazed windows to the rear and side elevation, door to rear garden, full height Bosch freezer, full height Bosch fridge, under counter washing machine, tumble dryer, laminate floor
LANDING
Double glazed window with blind to the side elevation, new carpet, smooth ceiling, access to a very large loft with ladder and light - ideal for development, doors leading to:
FIRST FLOOR
MASTER BEDROOM 15' 1" x 13' 9" (4.6m x 4.19m)
Great size room with a large double glazed window with plantation shutters to the front elevation, radiator, new carpet, smooth ceiling with feature coving and ceiling rose, door leading to:
EN-SUITE/WET ROOM 7' 10" x 5' 3" (2.39m x 1.6m)
Double glazed window with plantation shutter to the front elevation, fully tiled, low level w.c, rectangle sink with under storage, monsoon shower, heated towel rail, two mirror door wall cabinet, smooth ceiling with down lights
BEDROOM TWO 13' 9" x 11' 2" (4.19m x 3.4m)
Double glazed window with plantation shutter to the side elevation, radiator, carpet, smooth ceiling with feature coving and ceiling rose
BEDROOM THREE 13' 9" x 9' 2" (4.19m x 2.79m)
Double glazed window with plantation shutter to the rear elevation, carpet, radiator, smooth ceiling, storage cupboard
FAMILY BATHROOM 7' 10" x 6' 7" (2.39m x 2.01m)
Stunning bathroom (8 months old) which has never been used! Double glazed window with plantation shutters to the side elevation, fully tiled, floating wall cabinet, floating hand basin with storage and over mirror, , walk in double shower with feature alcove for toiletries and monsoon shower. Smooth ceiling with down lights
WRAP ROUND GARDEN
Great size wrap round garden with side access to front and garage, fish pond, brick BBQ, mainly laid to lawn with a large selection of mature planting including Acers, Palms, Pineapple Fern. Access to outside w.c/ washroom for the active gardener. Access to:
WORKSHOP/CABIN 26' 11" x 7' 10" (8.2m x 2.39m)
Double glazed windows, door, electric, ideal for workshop, gym, office or man cave
DETACHED GARAGE 19' 8" x 9' 10" (5.99m x 3m)
Small pitch roof, up and over door, window and door to side elevation.


