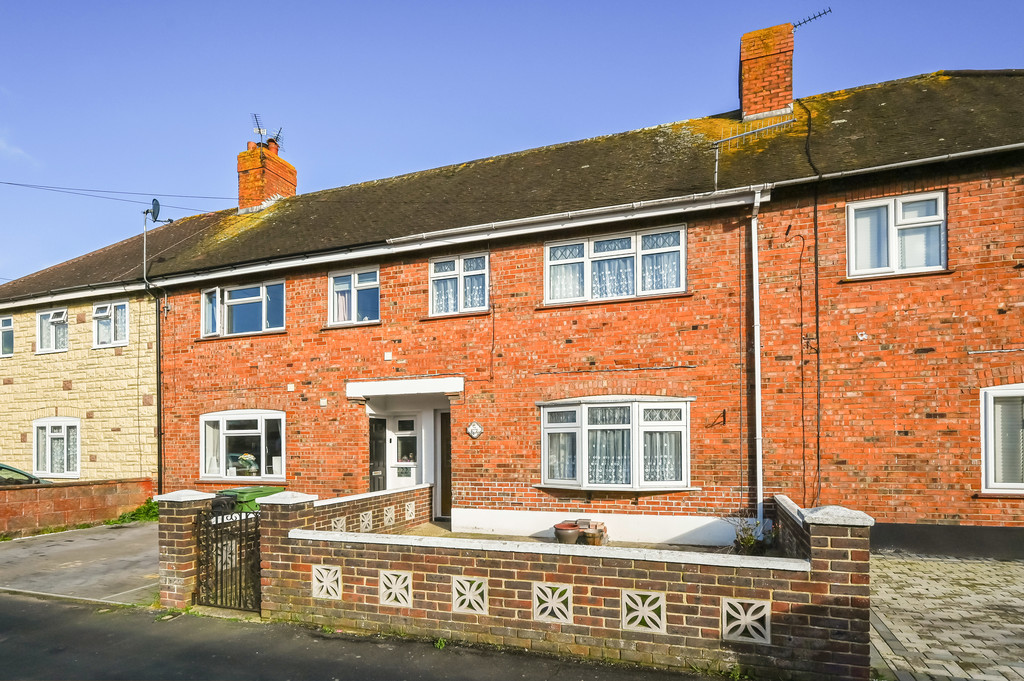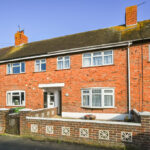- NO FORWARD CHAIN
- SCOPE TO DEVELOP
- THREE BEDROOMS
- RECEPTION ROOM
- KITCHEN/BREAKFAST ROOM
- MID TERRACE HOME
- REQUIRES MODERNISATION
- LARGE REAR GARDEN
- EPC RATING - TO FOLLOW
- COUNCIL TAX BAND - B
NO FORWARD CHAIN
We are delighted to bring to the open market this ideal first time purchase mid terrace home in need of modernisation. The property boasts two double and one single bedroom, reception room, kitchen and a wet room. The property has cope for development by creating off road parking and possible extend the rear elevation.
INTRODUCTION
NO FORWARD CHAIN
We are delighted to bring to the open market this ideal first time purchase mid terrace home in need of modernisation. The property boasts two double and one single bedroom, reception room, kitchen and a wet room. The property has cope for development by creating off road parking and possible extend the rear elevation.
FRONTAGE
Fully enclosed garden with brick wall and gate, covered door entrance, rear access to garden, door leading to:
HALLWAY
Good size entrance hall with stairs to the first floor with under storage, carpet, electric radiator, utility with space for washing machine and tumble dryer with over worktop, radiator, carpet, doors leading to:
RECEPTION ROOM 15' 6" x 11' 11" (4.72m x 3.63m)
Double glazed bay window to the front elevation, gas fire with surround and mirror shelving, radiator, carpet
KITCHEN/BREAKFAST ROOM 12' 7" x 8' 1" (3.84m x 2.46m)
Double glazed window and door to the rear elevation, tiled flooring, range of wall and base units, space for fridge freezer and washing machine, New World range gas oven with 8 gas rings, cupboard housing the utility meters and fuse box,
WET ROOM 6' 2" x 8' 1" (1.88m x 2.46m)
Double glazed windows to the rear and side elevations, low level w.c, hand basin, shower with seat and screen, wall heater, Britony water boiler, mirrored wall cabinet
FIRST FLOOR
LANDING
Double glazed window to the rear elevation, carpet, access to the loft space, doors leading to:
BEDROOM ONE 12' 7" x 11' 11" (3.84m x 3.63m)
Double glazed window to the front elevation, built in wardrobe, carpet, radiator
BEDROOM TWO 12' 6" x 8' 1" (3.81m x 2.46m)
Double glazed window to the rear elevation, carpet, radiator
BEDROOM THREE 12' 1" x 6' 0" (3.68m x 1.83m)
Double glazed window to the front elevation, carpet, radiator
REAR GARDEN
A large garden walled to two sides, mainly laid to lawn with a selection of raised borders and planting, patio, brick shed with window and door which could make an ideal office.


