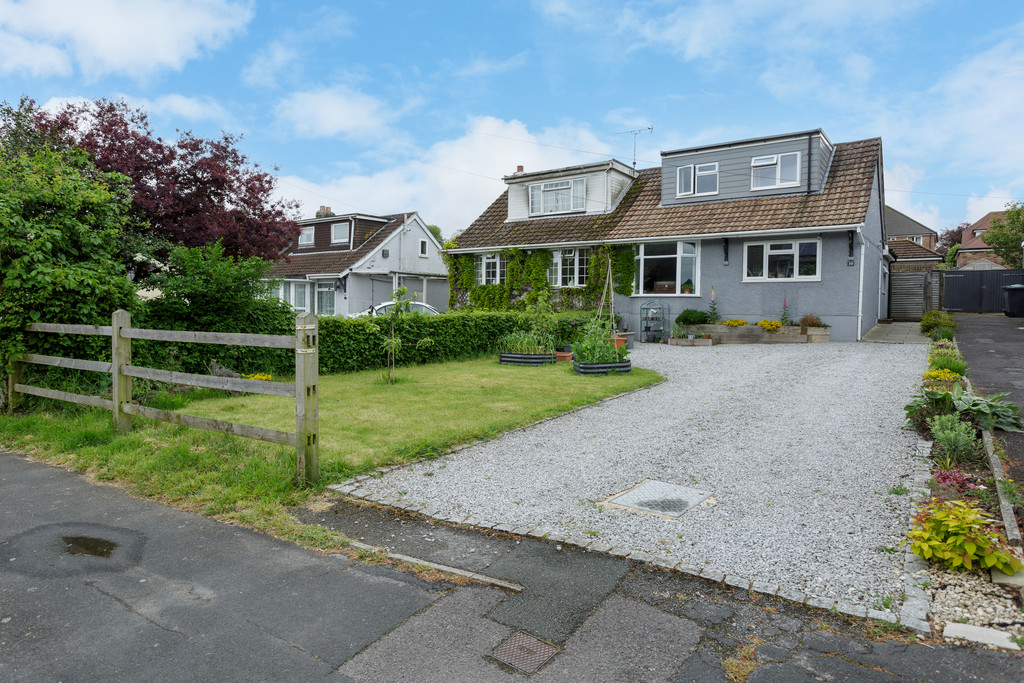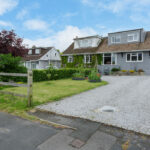- SEMI-DETACHED CHALET BUNGALOW
- THREE BEDROOMS
- TWO BATHROOMS
- LARGE RECEPTION ROOM
- KITCHEN/BREAKFAST ROOM
- SOUGHT AFTER LOCATION
- PRIVATE REAR GARDEN
- OFF ROAD PARKING
- EPC RATING - D
- COUNCIL TAX BAND - C - 1,166.51 PA
We are delighted to bring to the open market this semi-detached property in the sought after location of Frogmore Lane in Horndean. The property boats a large reception room with a vaulted ceiling, kitchen/breakfast room, two bathrooms, three bedrooms, off road parking for three cars and a fully enclosed private rear garden
INTRODUCTION
We are delighted to bring to the open market this semi-detached property in the sought after location of Frogmore Lane in Horndean. The property boats a large reception room with a vaulted ceiling, kitchen/breakfast room, two bathrooms, three bedrooms, off road parking for three cars and a fully enclosed private rear garden
FRONTAGE
Gravel drive with parking for 3/4 cars, lawn with a selection of planting, side gate access to the rear garden, door with light leading to:
ENTRANCE HALL
Large entrance hall with laminate flooring, storage cupboard housing the utility meters and boiler, smooth ceiling with down lights, stairs to first floor, double casement doors leading to:
RECEPTION ROOM 24' 3" x 13' 9" (7.39m x 4.19m)
Double glazed window to the side elevation, part vaulted ceiling with down lights, laminate flooring, radiator, double glazed bi fold doors leading to the patio
KITCHEN/BREAKFAST ROOM 19' 0" x 9' 10" (5.79m x 3m)
Double glazed window to the front elevation, range of wall and base units, tiled splash back, four ring gas hob with over extractor, oven, dishwasher, space for American fridge freezer, larder cupboard, laminate flooring, smooth ceiling with down lights, double casement doors to the hallway
BEDROOM TWO 11' 2" x 9' 10" (3.4m x 3m)
Double glazed bay window to the front elevation, carpet, radiator, smooth ceiling
SHOWER/UTILITY ROOM 7' 10" x 5' 11" (2.39m x 1.8m)
Double glazed window to the side elevation, sower cubicle, low level w.c, hand basin with under storage, utility cupboard housing the washing machine and tumble dryer, tiled flooring, heated towel rail, smooth ceiling with down lights and extractor fan
FIRST FLOOR
LANDING
Carpeted stairs and landing, smooth ceiling with down lights, space for office desk or storage units, doors leading to:
BEDROOM ONE 13' 1" x 9' 10" (3.99m x 3m)
Double glazed window t the front elevation, carpet, radiator, smooth ceiling with down lights
BEDROOM THREE 9' 10" x 7' 3" (3m x 2.21m)
Double glazed window t the front elevation, carpet, radiator, smooth ceiling with down lights
FAMILY BATHROOM 10' 6" x 7' 3" (3.2m x 2.21m)
Pitch smooth ceiling with down lights, double glazed window to the rear elevation, bath with hand shower, low level w.c, rectangle large hand basin with under storage, heated towel rail, tiled floor
REAR GARDEN
Patio with hot tub (optional), sleeper steps leading to the lawn, ladies sleeper planters, large selection of painted borders, light, tap, side gate access to the drive
AGENTS NOTES:
SCOPE TO DEVELOP
Internet/broadband - https://www.openreach.com/fibre-checker/my-products
Water - Southern & Portsmouth Water supplies
Utility - Gas and Electric via British Gas
Flood risk - please refer to: https://check-long-term-flood-risk.service.gov.uk


