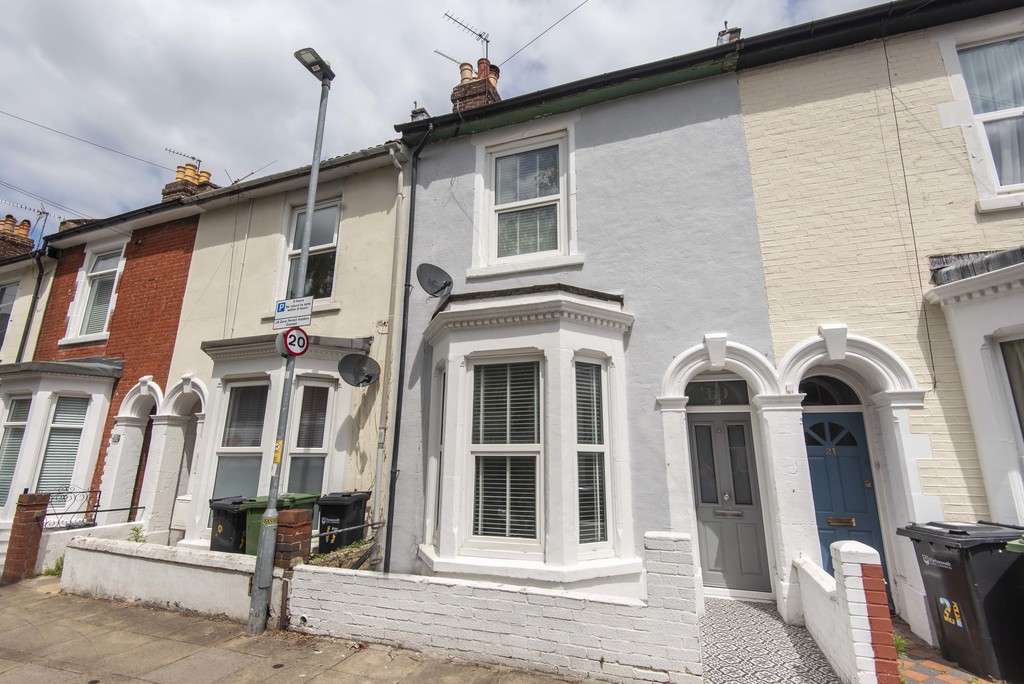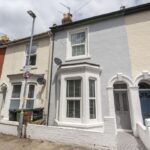- BEAUTIFUL THREE BEDROOM FAMILY HOME
- SOUGHT AFTER LOCATION
- TWO RECEPTION ROOMS
- BEAUTIFUL KITCHEN/DINING ROOM
- SMOOTH WALLS & CEILINGS
- BEAUTIFUL BATHROOM
- FEATURE WALL IN HALLWAY
- TERRACED REAR GARDEN
- EPC RATING - D
- COUNCIL TAX BAND - B
We are delighted to bring to the open market this beautiful family home in the sought after location of Southsea. The property has been totally updated by the current vendors and boasts two receptions rooms, kitchen/dining room, three bedrooms, family bathroom and a private rear garden with terrace and a wooden shed.
Viewings are strictly by appointment via Vendors and Buyers
FRONTAGE
Small wall with a beautiful tiled entrance path, sash windows,composite door leading to:
HALLWAY
Light entrance with high smooth ceiling, feature wall, radiator, laminate floor, stairs to first floor with under storage, doors leading to:
RECEPTION ONE 14' 4" x 12' 4" (4.37m x 3.76m)
Large double glazed sash bay window with blind, log burner (3 years old), carpet, radiator, laminate floor, feature built in cupboards with shelving
RECEPTION TWO 12' 3" x 11' 0" (3.73m x 3.35m)
Double glazed window to the rear elevation, modern panelled feature wall, radiator, laminate flooring
KITCHEN/BREAKFAST ROOM 21' 3" x 9' 0" (6.48m x 2.74m)
Beautiful Howden's kitchen just 3 years old with a range of wall and base units, oak work tops, tiled splash-back, butler sink, four ring gas hob with over extractor, double oven, dishwasher, washing machine, fridge freezer, radiator with cover, smooth ceiling with down lights, double glazed window to the side elevation and patio doors leading into the garden
FIRST FLOOR
LANDING
Carpeted stairs and landing, double glazed window to the side elevation, doors leading to:
BEDROOM ONE 14' 2" x 12' 4" (4.32m x 3.76m)
Double glazed window with blind to the front elevation, carpet, radiator, smooth ceiling
BEDROOM TWO 12' 3" x 10' 0" (3.73m x 3.05m)
Double glazed window to the rear elevation, built in cupboard, carpet, radiator, smooth ceiling
BEDROOM THREE 12' 9" x 11' 8" (3.89m x 3.56m)
Double glazed window with blind to the rear elevation, carpet, radiator
FAMILY BATHROOM 7' 10" x 5' 8" (2.39m x 1.73m)
Beautiful bathroom comprising of panelled bath with over and glass shower screen, pedestal hand basin, low level W.C, under floor heating, towel rail, tiled floor, smooth ceiling, double glazed window with blind, storage cupboard housing the Glowworm boiler (three years old), panelled wall
REAR GARDEN
Lovely new patio plus wooden decking terrace, wooden painted shed, 3 wall lights, pained wall with high trellis, water tap
AGENTS NOTES
Boiler 3 years old
Howden's kitchen 3 years old
Bathroom three years
New electric and fuse board
New double glazing to kitchen plus French doors
Log burner 3 years old
All window blinds


