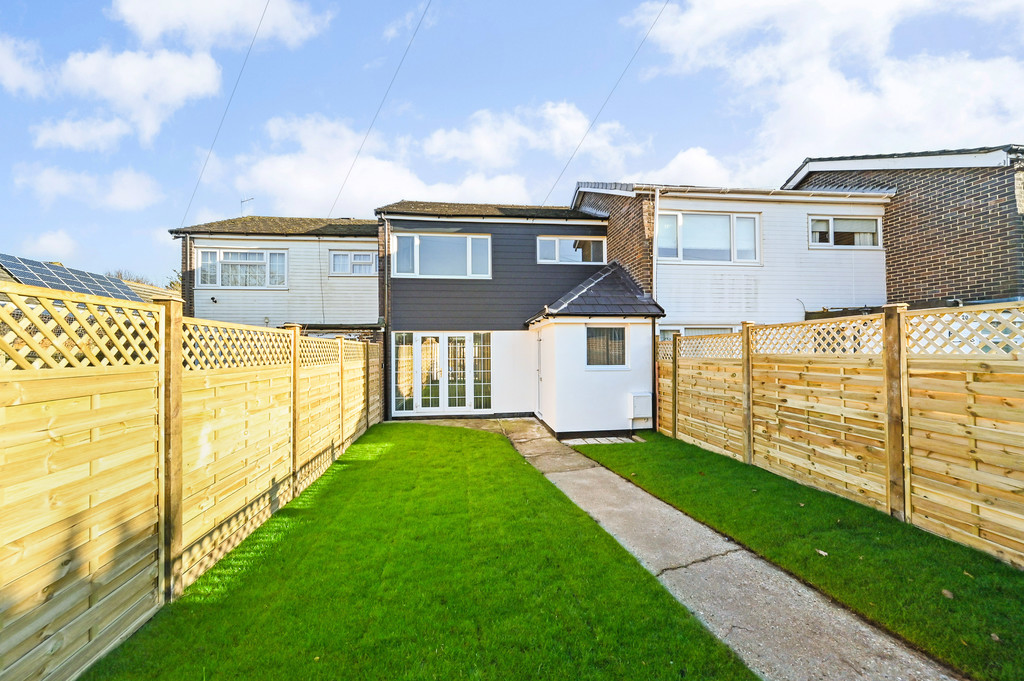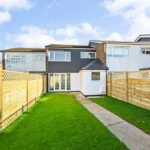- NO FORWARD CHAIN
- FULLY RENOVATED HOUSE
- THREE BEDROOMS
- LARGE RECEPTION/DINING ROOM
- HOWDEN'S KITCHEN
- BATHROOM + CLOAKROOM
- OFF ROAD PARKING
- IDEAL FIRST TIME PURCHASE
- NEW EPC TO FOLLOW
- COUNCIL TAX - B = £1,641.00
AVAILABLE WITH NO FORWARD CHAIN
Flexford Gardens is an immaculate turnkey property, perfectly positioned within walking distance of the town centre, train station and St. Albans Primary C of E School. The property has been completely renovated and would be an ideal first time purchase or investment BTL with a rental return of £1,600 pcm!
Internally the property offers three bedrooms and bathroom on the first floor and a large open plan reception/dining room, Howden's kitchen, lobby and cloakroom on the ground floor. Externally there is a newly laid lawn and fencing to the front with a large patio and off road parking to the rear. We do not expect this to be on the market for long - book your viewing by calling 02394 350 900.
INTRODUCTION
AVAILABLE WITH NO FORWARD CHAIN
Flexford Gardens is an immaculate turnkey property, perfectly positioned within walking distance of the town centre, train station and St. Albans Primary C of E School. The property has been completely renovated and would be an ideal first time purchase or investment BTL with a rental return of £1,600 pcm!
Internally the property offers three bedrooms and bathroom on the first floor and a large open plan reception/dining room, Howden's kitchen, lobby and cloakroom on the ground floor. Externally there is a newly laid lawn and fencing to the front with a large patio and off road parking to the rear. We do not expect this to be on the market for long - book your viewing by calling 02394 350 900.
FRONTAGE Fully enclosed garden mainly laid to new lawn with fencing and trellis surrounding the property. Pathway leading to:
ENTRANCE LOBBY
With plenty of space for storage or even an office, this bright entrance has laminate flooring, double glazing, radiator, smooth ceiling with down lights and an external light. Oak door leading to:
RECEPTION/DINING ROOM 31' 8" x 17' 9" (9.65m x 5.41m)
With double glazed doors with blinds to both the front and rear elevations, this large family room is perfect for entertaining and can even be divided into two rooms with access direct from the kitchen and reception room. Fresh white walls with smooth ceiling and down lights, grey carpet, two radiators, wall TV socket and stairs with under storage. Oak door leading to:
CLOAKROOM
Laminate flooring, hand basin, low level w.c, smooth ceiling with down lights and an extractor fan
KITCHEN 15' 3" x 8' 7" (4.65m x 2.62m)
With access from both the reception and dining areas, this brand new white gloss Howden's kitchen boasts plenty of storage cupboards, a dishwasher, washing machine, fridge, freezer, oven with induction hob, large splash back and over extractor. Laminate flooring, smooth ceiling with down lights finish this modern kitchen with a double glazed door giving access to the rear garden
FIRST FLOOR
LANDING
Continuing from downstairs with fresh white walls with grey carpets there is a storage cupboard housing the new Alpha boiler with water softener, access to insulated loft space which is partially boarded, oak doors leading to:
BEDROOM ONE 14' 4" x 11' 7" (4.37m x 3.53m)
Large double glazed window with blinds to the front elevation, double mirror built in wardrobe, TV wall socket, radiator, grey carpet, smooth ceiling
BEDROOM TWO 12' 2" x 11' 7" (3.71m x 3.53m)
Large double glazed window with blinds to the rear elevation, double mirror built in wardrobe, radiator, grey carpet, smooth ceiling
BEDROOM THREE 9' 4" x 7' 8" (2.84m x 2.34m)
Double glazed window with blinds to the front elevation, built in cupboard with shelving, TV wall socket, radiator, grey carpet, smooth ceiling
BATHROOM
Large double glazed window with blinds to the rear elevation, vinyl panel walls, bath with over shower and glass screen, rectangle hand basin with under storage, low level w.c, heated towel rail, laminate flooring, smooth ceiling with down lights
REAR GARDEN
Brand new large walled patio, power sockets, tap, up/down wall lights, parking for two cars


