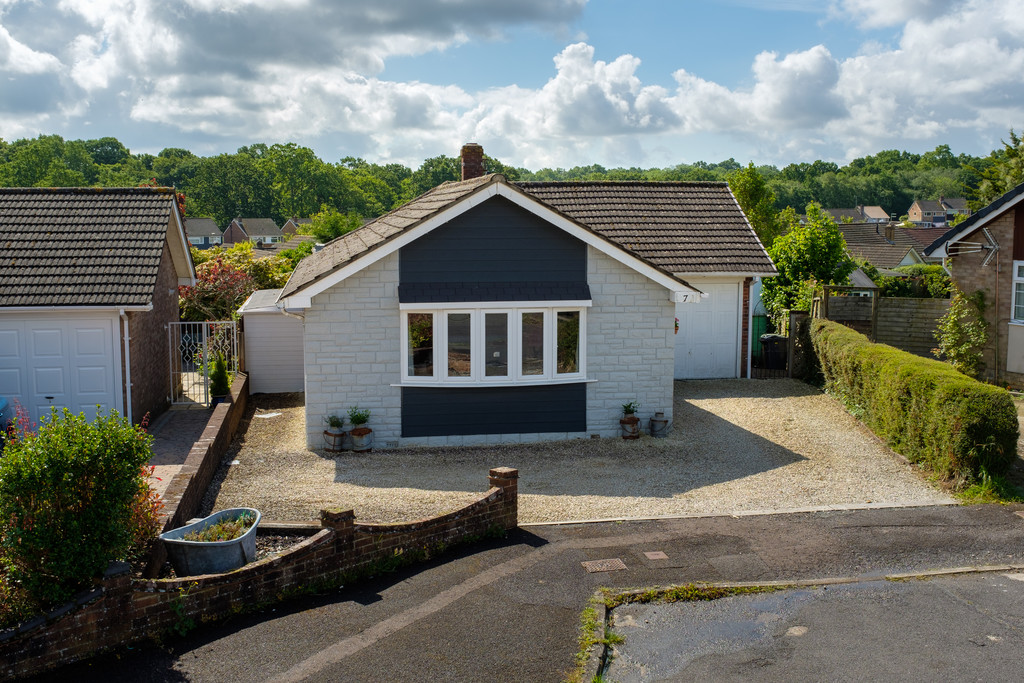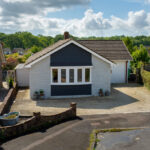- DETACHED BUNGALOW
- QUIET CUL-DE-SAC
- TWO DOUBLE BEDROOMS
- RECEPTION/DINING ROOM
- FREE STANDING KITCHEN
- OFF ROAD PARKING + GARAGE
- MODERN BATHROOM
- SCOPE TO DEVELOP
- EPC RATING - E
- COUNCIL TAX BAND - D - £2,110.00
Vendors and Buyers are delighted to bring to the open market this detached bungalow in the sought after location of Cowplain. Positioned at the top of a quiet cut-de-sac this property offers two double bedrooms, large reception/dining room, modern bathroom, free standing kitchen, sun/utility room (see additional information), garage, off road parking an a fully enclosed rear garden
INTRODUCTION
Vendors and Buyers are delighted to bring to the open market this detached bungalow in the sought after location of Cowplain. Positioned at the top of a quiet cut-de-sac this property offers two double bedrooms, large reception/dining room, modern bathroom, free standing kitchen, sun/utility room (see additional information), garage, off road parking an a fully enclosed rear garden.
Additional information:
The rear of the property requires completing in terms of the ceiling, floor, there is plumbing for a utility or shower area with further potential is to continue through to the garage
FRONTAGE
Tucked away in a quiet cul-de-sac with a gravel driveway for multiple parking, side access to the rear garden, small planting border, light, composite door leading to:
ENTRANCE HALL
Light hallway with a beautiful tiled floor, alcove shelving for shoes, radiator, double storage cupboard which houses the Vaillant boiler, doors leading to:
RECEPTION ROOM 15' 9" x 12' 6" (4.8m x 3.81m)
Original flooring, open fire place with over mantle, radiator, leading to:
DINING AREA 12' 6" x 5' 3" (3.81m x 1.6m)
Double glazed patio door with side panes to the rear elevation, window to the side elevation, wooden flooring, radiator
KITCHEN 11' 2" x 9' 2" (3.4m x 2.79m)
Freestanding kitchen comprising of larder, dresser, chopping unit, with pulled out basket storage, drawers, industrial shelving, Ringmaster cooker with over extractor, tiled splash back, space for fridge freezer, tiled flooring, double glazed window, double glazed door leading to
UTILITY/SUN ROOM 15' 9" x 5' 11" (4.8m x 1.8m)
Double glazed bio-fold doors, plumbing in position for either a shower room or utility space. This area will require completion in terms of a ceiling and flooring. The opportunity is to remove the window and wall from the kitchen and creating a large kitchen with a utility room. Door leading to:
GARAGE 18' 4" x 7' 10" (5.59m x 2.39m)
Opportunity under permitted planning to create a further room or develop into a large kitchen/family room.Up and over door with lighting, access to the loft space
BEDROOM ONE 17' 1" x 11' 10" (5.21m x 3.61m)
Large master bedroom with a double glazed bay window to the front elevation, wooden flooring, radiator
BEDROOM TWO 9' 10" x 9' 10" (3m x 3m)
Double glazed window to the side elevation, wooden flooring, radiator
BATHROOM 7' 3" x 5' 11" (2.21m x 1.8m)
Double glazed window to the front elevation, tiled flooring, half panelled walls, freestanding bath, hand basin, low level w.c, alcove shelving, heated towel rail, shaver/toothbrush socket, extractor fan
REAR GARDEN
Split on two level with a top patio and lower terrace, good size lawn, large side access to the front, storage area to the side. Great opportunity to complete and bespoke the rear of the house into the garden


