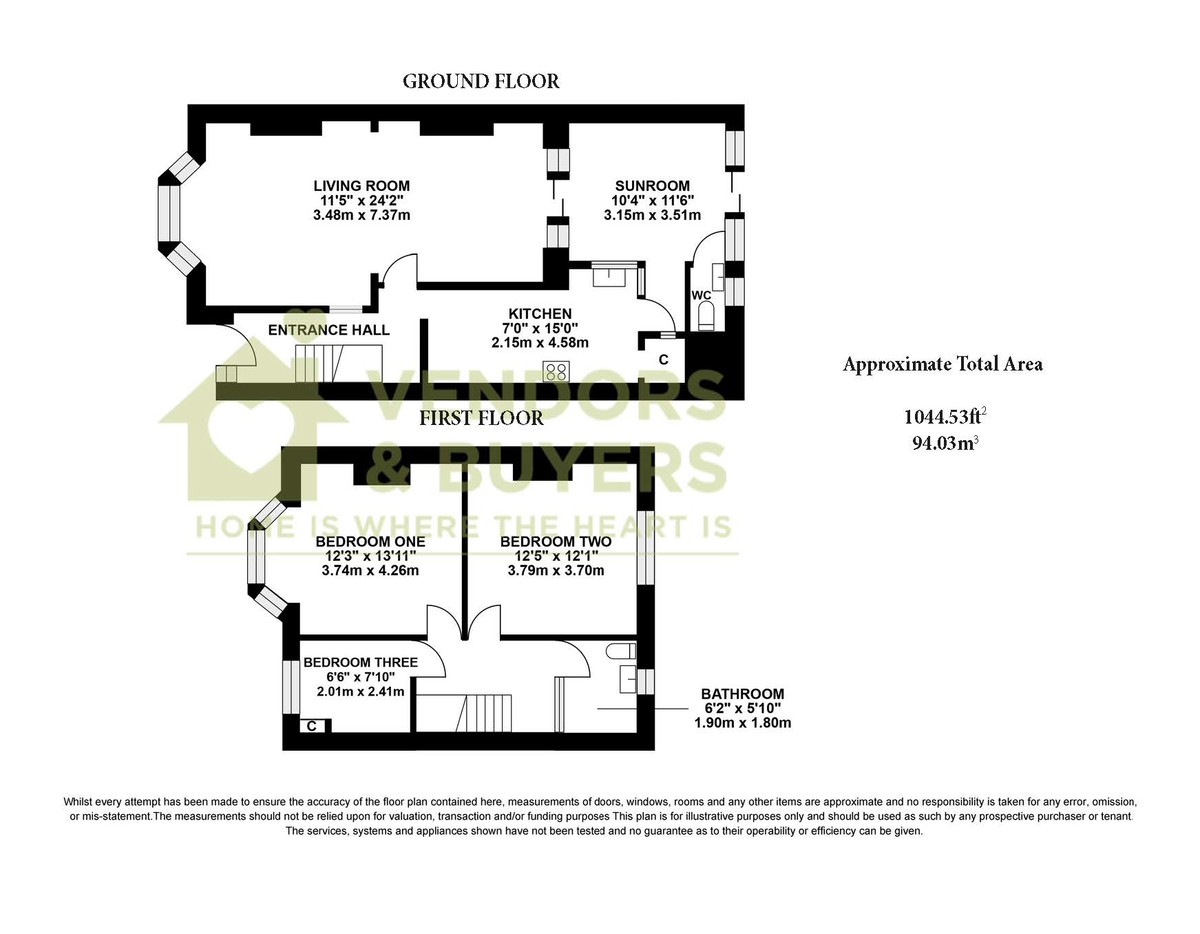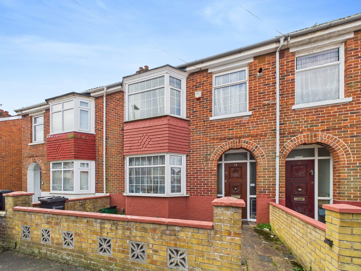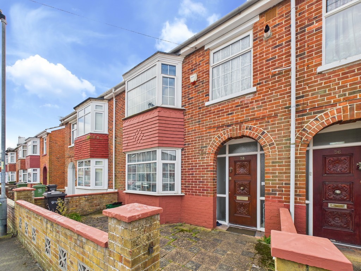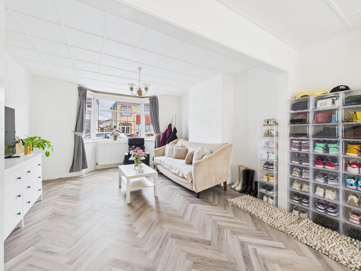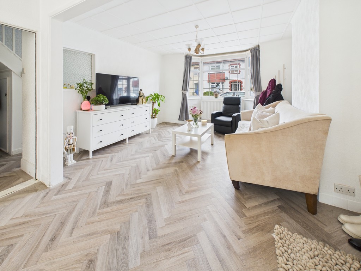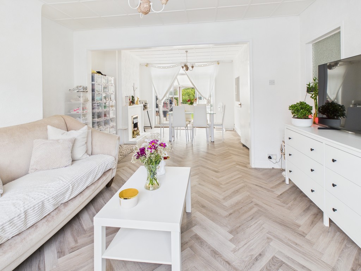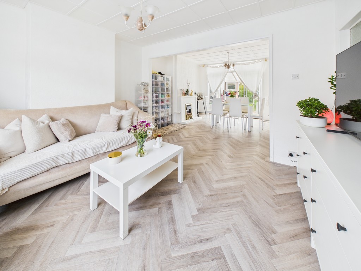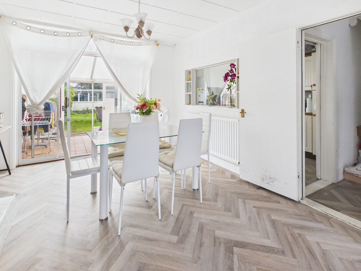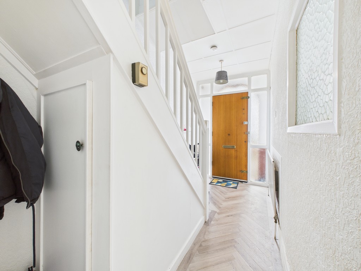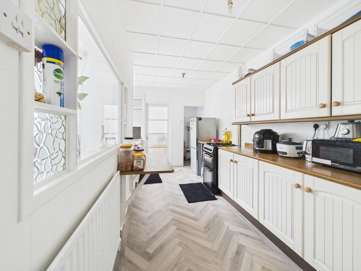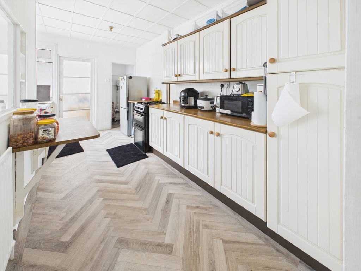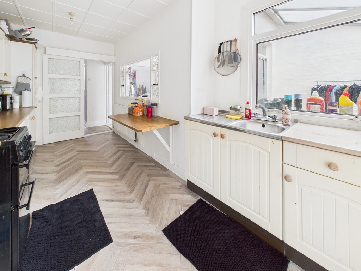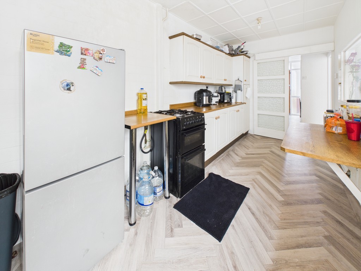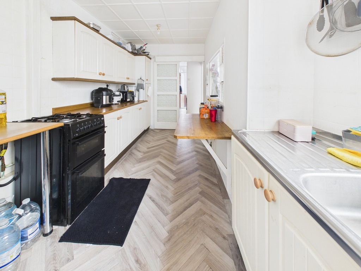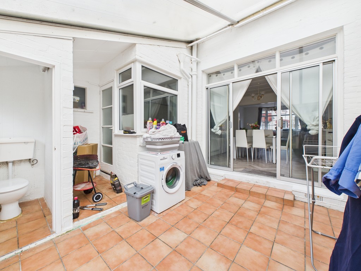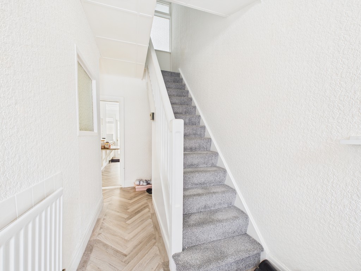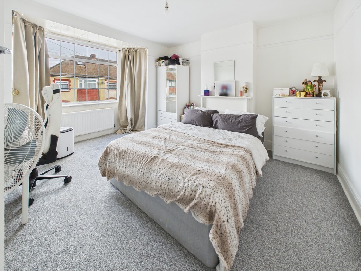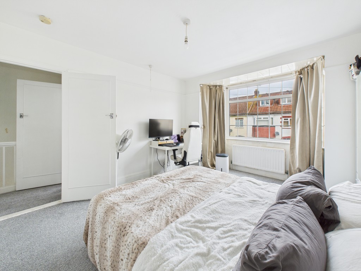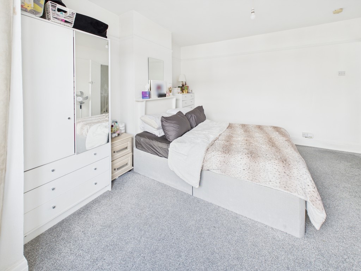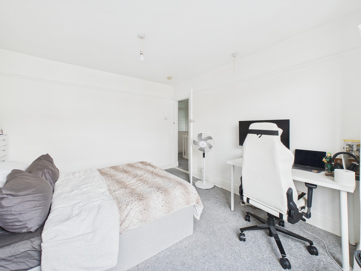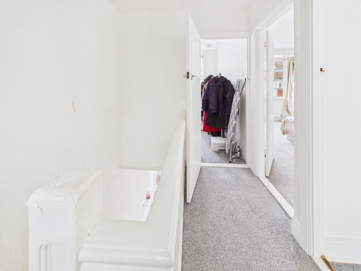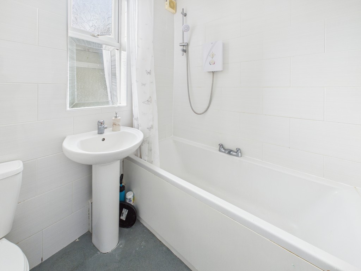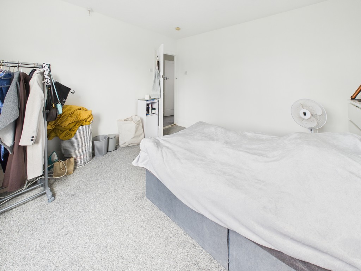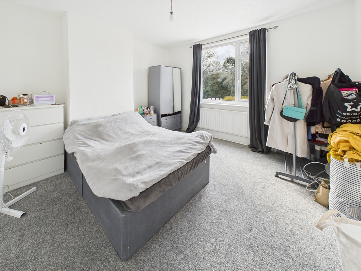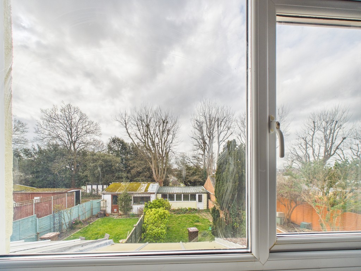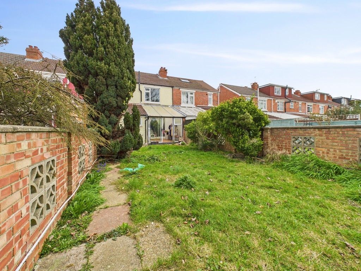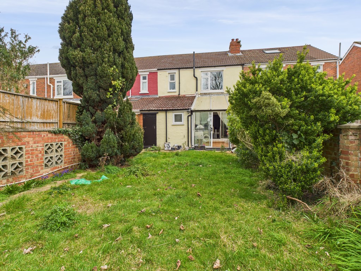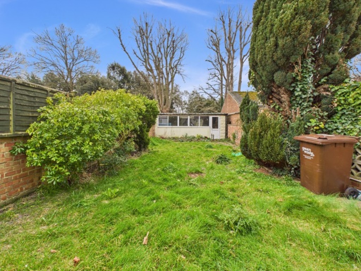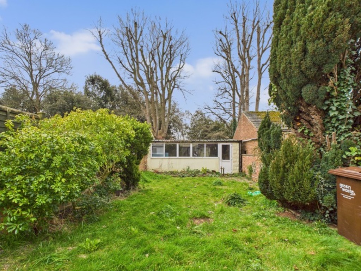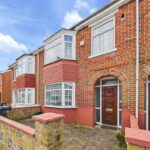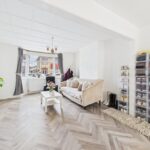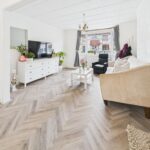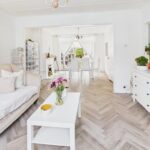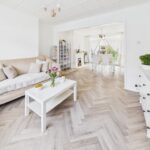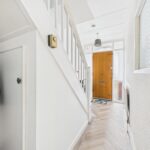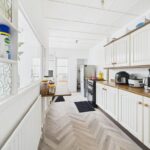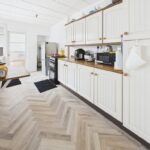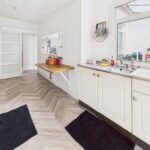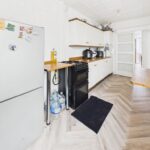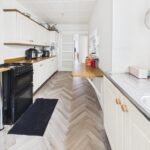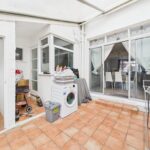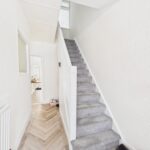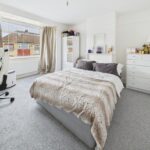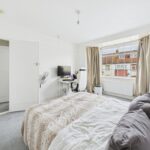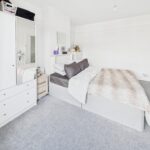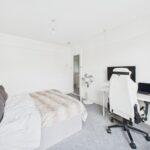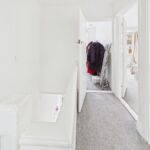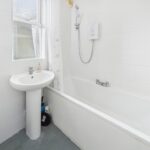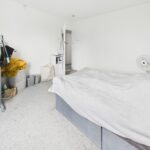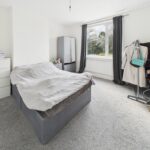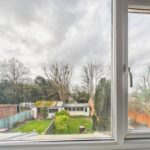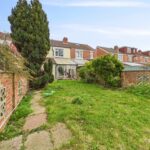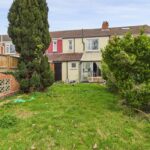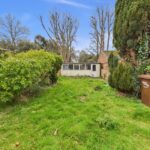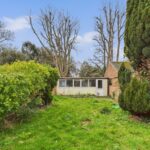Drayton, Hampshire
- NO FORWARD CHAIN
- SOUGHT AFTER LOCATION
- THREE BEDROOMS
- LARGE RECEPTION/DINING ROOM
- BATHROOM + CLOAKROOM
- SUNROOM
- REQUIRES UPDATING
- SCOPE TO DEVELOP
- EPC RATING - C
- COUNCIL TAX - C = £1,939
PROPERTY OVERVIEW Welcome to Rosebery Avenue - a fantastic opportunity in the sought-after location of Drayton. Located within walking distance of highly regarded schools, including Court Lane, Springfield, and Solent Road, this home is perfect for families looking to settle in a desirable and well-connected area.
Offered with no forward chain, this property presents an exciting chance to create your ideal home, with excellent potential for development both internally and to the rear.
The ground floor boasts a spacious open-plan reception and dining area, providing a bright and airy space for entertaining or relaxing. The well-proportioned kitchen leads to a sun-room and the cloakroom, both requiring updating, even more can be developed into a fantastic extended kitchen/breakfast room with a utility room
Upstairs, you'll find three bedrooms, two doubles and one single and a family bathroom, offering ample space for a growing family.
Outside, the rear garden is mainly laid to lawn, making it an ideal blank canvas for keen gardeners. The garage, currently used as a storage/workshop, provides additional flexibility for those in need of extra space.
Don't miss this opportunity to put your stamp on a fantastic property in a prime location. Contact us today to arrange a viewing!
FRONTAGE Entrance featuring a fully enclosed brick wall with a gate leading into a small patio garden. The doorway is framed by a red brick arch storm porch, providing a welcoming entry to the property.
ENTRANCE HALL A feature door with top and side panes of glass allows natural light to flood into the entrance hall, creating a bright and welcoming atmosphere. The luxurious vinyl tile (LVT) flooring adds a modern, durable touch, and the stairs to the first floor are designed to create a seamless flow from the ground to the upper levels. Underneath the stairs, a storage cupboard provides a handy space for storing shoes, coats, or other essentials, while a designated area for coats and shoes ensures the space remains tidy. A radiator provides warmth, making the entrance hall comfortable year-round.
RECEPTION/DINING ROOM 24' 2" x 11' 5" (7.37m x 3.48m) A large, bright, and airy room featuring a bay window to the front elevation, allowing plenty of natural light. Patio doors lead into a sunroom, extending the living space. The room boasts a feature ceiling and a gas fire with a surround in the dining area creates a cozy ambiance. There's also a feature window that looks into the kitchen, adding a sense of openness. Two radiators ensure the room stays warm and inviting throughout the year.
KITCHEN 15' 0" x 7' 0" (4.57m x 2.13m) Beyond the flooring and feature ceiling, the light-filled kitchen boasts a range of wall and base units, complemented by a convenient breakfast bar. There's ample storage space, including alcove for additional storage. The kitchen features a door and windows that lead directly into the sunroom.
SUNROOM 11' 6" x 10' 4" (3.51m x 3.15m) The sunroom features a terracotta-tiled floor and a double-glazed patio door leading into the rear garden. There's also a door that leads into the cloakroom, which requires some TLC. This space presents an ideal project to extend the kitchen and create a utility or a new cloakroom.
FIRST FLOOR The landing features white walls and a grey carpet, with an opaque glass window from the bathroom allowing light to pour in. Doors lead to other rooms, maintaining a clean and minimalist aesthetic.
BEDROOM ONE 9' 10" x 12' (3m x 3.66m) The room features a large bay window that floods the space with natural light whilst the white walls create an airy, clean backdrop and the grey carpet complements the soft tones. The radiator remains unobtrusive, either left as is or with a minimal white cover. Above the original picture rails, a few carefully chosen framed black-and-white photographs or abstract prints add understated elegance.
BEDROOM TWO 12' 5" x 12' 1" (3.78m x 3.68m) A spacious double bedroom with a window to the rear elevation, offering natural light. The room is a blank canvas, featuring white walls, a smooth ceiling, and a grey carpet that complements the neutral tones. A radiator ensures warmth and comfort, making it an ideal space for personalisation.
BEDROOM THREE 7' 10" x 6' 6" (2.39m x 1.98m) This single bedroom/nursery/office is a versatile room with a window to the front elevation, providing natural light. Currently used as a storage room, the space features white walls that create a clean, fresh backdrop, allowing flexibility in design and decor. The grey carpet adds a neutral and soft foundation to the room, while the radiator ensures warmth.
FAMILY BATHROOM 6' 2" x 5' 10" (1.88m x 1.78m) A double-glazed window to the rear elevation offers natural light. The landing area features a distinctive opaque window. The bathroom includes a WC, hand basin, and tiled walls with Lino flooring. An extractor fan is fitted, and there is a panel bath with side taps, complemented by an over-bath electric shower
REAR GARDEN The main lawn area, combined with planted shrubs, offers a great base for transforming it into an entertainment area. Door leading into the garage/workshop could be integrated into the design for easy access or even create an indoor-outdoor flow. With some creative landscaping and maybe a few seating areas, lighting, and outdoor features, it could become a stunning spot for entertaining guests.
IMPORTANT - PLEASE READ These particulars do not form part of any offer or contract. All statements contained herein are made without liability on the part of VENDORS AND BUYERS LIMITED or the seller.
While every effort has been made to ensure accuracy, the information provided should not be relied upon as statements or representations of fact. They are believed to be correct but are not guaranteed. Prospective buyers must satisfy themselves as to the accuracy of the details provided.
Please note: Appliances, heating systems, and other mechanical or electrical installations have not been tested by VENDORS AND BUYERS LIMITED, and no warranties can be given regarding their condition or functionality.
