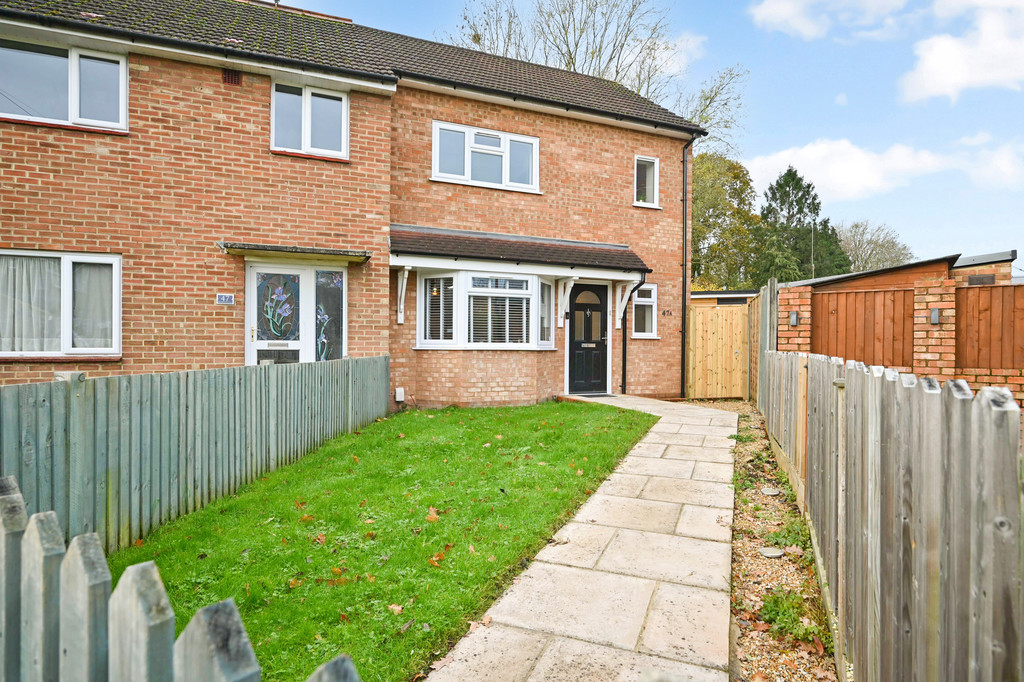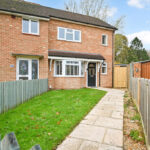- NO FORWARD CHAIN
- Stunning Two Bedroom Home
- Open Plan Kitchen/Breakfast Room
- Master Bedroom with Dressing Area
- Large Wrap Around Garden
- Built in 2018
- Bathroom & Cloakroom
- Garden Detached Office/Studio
- EPC Rating - B
- Council Tax Band - B
NO FORWARD CHAIN
Vendors and Buyers are delighted to bring to the open market this stunning two bedroom property. Built in 2018, the property boasts decor throughout and benefits from two double bedrooms, master with a dressing area, beautiful open planned kitchen and breakfast room, light reception room, cloakroom and a large wrap around garden with a large patio and detached home office/gym/bar.
Further opportunity to develop to the side STPP.
Viewings are strictly by appointment.
INTRODUCTION
NO FORWARD CHAIN
Vendors and Buyers are delighted to bring to the open market this stunning two bedroom property. Built in 2018, the property boasts decor throughout and benefits from two double bedrooms, master with a dressing area, beautiful open planned kitchen and breakfast room, light reception room, cloakroom and a large wrap around garden with a large patio and detached home office/gym/bar.
Further opportunity to develop to the side STPP.
Viewings are strictly by appointment.
FRONTAGE
Tucked away in the corner of a cul-de-sac, gate entrance, mainly laid to lawn, foot path leading to new side gate with access to the very large rear garden, cover porch, composite door with RING bell leading to:
ENTRANCE HALL
Light entrance with a double glazed window to the front elevation, laminate flooring radiator with cover, stairs to first floor with under storage space, smooth ceilings, doors leading to:
RECEPTION ROOM 15' 4" x 9' 6" (4.67m x 2.9m)
Double glazed bay window with blinds to the front elevation, carpet, radiator, TV wall bracket, smooth ceiling
KITCHEN/BREAKFAST ROOM 17' 10" x 12' 10" (5.44m x 3.91m)
Beautiful entertainment room with double glazed window, Velux and patio doors to the rear elevation, mean kitchen comprises of wall and base units, hob with over extractor fan, oven, dishwasher, fridge freezer, breakfast bar, boiler cupboard, wall clock, space for sofa and dining room table and chairs, radiator, laminate flooring, smooth ceiling with feature lighting
CLOAKROOM
Low level w.c, hand basin, laminate flooring, smooth ceiling
FIRST FLOOR
LANDING
Carpeted stairs and landing,access to the loft, storage cupboard, smooth ceiling, doors leading to:
MASTER BEDROOM 14' 7" x 8' 8" (4.44m x 2.64m)
Double glazed window with roller blind to the front elevation. feature panelled wall, carpet, radiator with cover, dressing area with built in double wardrobes, smooth ceiling
BEDROOM TWO 9' 10" x 9' 7" (3m x 2.92m)
Double glazed window with roller blind to the rear elevation, carpet, radiator, smooth ceiling
BATHROOM
Double glazed window to the rear elevation, partially tiled walls, bath with shower and glass screen, hand basin, low level w.c, mirror wall cabinet, heated towel rail, smooth ceiling with down lights
REAR GARDEN
Very large garden with a new large patio and side fence, mainly laid to lawn, tap, side gate to frontage, double door storage shed, access to:
OFFICE/STUDIO 11' 10" x 10' 11" (3.61m x 3.33m)
Newly built multi functional space, three double glazed windows and door leading to a 7'1 x 5'9 additional storage/office space. Ideal for working from home, gym, entertainment room


