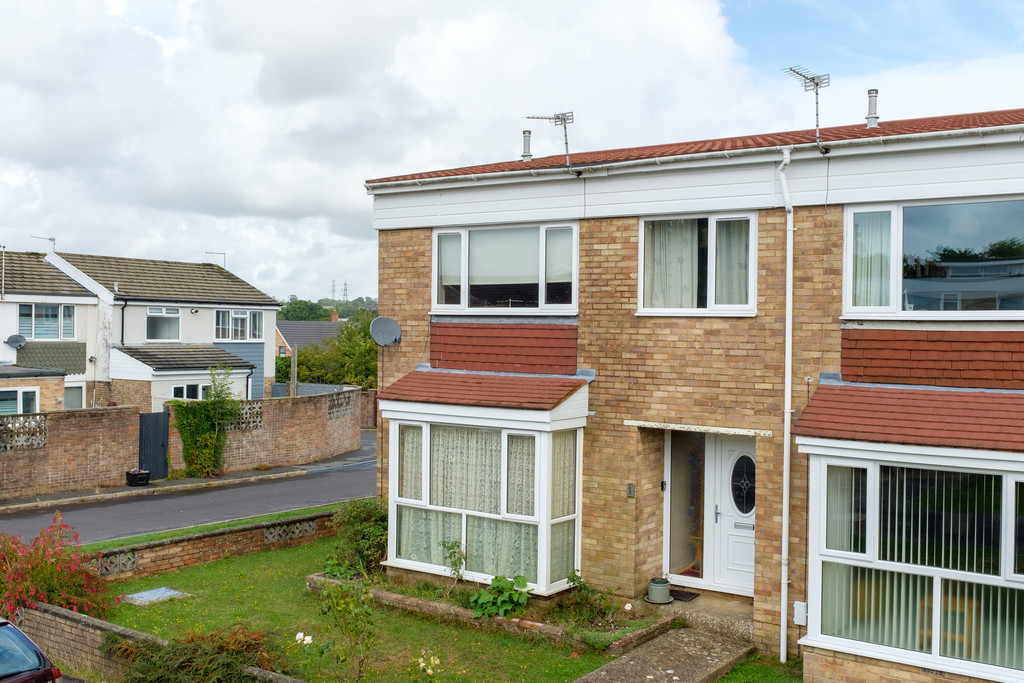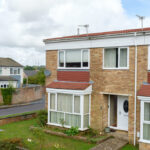- NO FORWARD CHAIN
- IDEAL FIRST TIME PURCHASE
- LARGE RECEPTION ROOM
- THREE BEDROOMS
- UTILITY ROOM & CLOAKROOM
- CORNER PLOT POSITION
- IN NEED OF MODERNISATION
- SHOWER ROOM
- EPC RATING - D
- COUNCIL TAX - C
******NO FROWARD CHAIN++++++
We are delighted to bring to the open market this ideal first time or investor purchase. The property require modernisation however due to its corner position it has scope to develop the footprint to the side and rear elevations. The property currently offers a large reception, kitchen, utility room and cloakroom on the ground floor plus three bedrooms and a family a shower room on the first floor.
We are not expecting this property to be available for long - book your viewing direct through Vendors and Buyers on 02394 350 900
FRONTAGE
Positioned on a corner plot with wrap round garden, wrought iron gate to off road parking, partially walled, front and side garden laid to lawn, side gate access
ENTRANCE HALL
Cover porch, double glazed door with side pane, carpet, radiator, stairs to first floor with under storage, door leading to:
RECEPTION ROOM 19' 8" x 15' 9" (5.99m x 4.8m)
Large room with a double glazed bay window to the front elevation and window to the side elevation, two radiators, feature fire surround with gas fire, smooth ceiling, door leading to:
UTILITY ROOM 7' 10" x 5' 11" (2.39m x 1.8m)
Double glazed patio doors leading to rear garden, plumbing for washing machine, archway leading to:
KITCHEN 12' 6" x 7' 10" (3.81m x 2.39m)
Double glazed window to the rear elevation, range of old wall and base units, boiler. In need of replacement and possibly knocking the utility room through too.
CLOAKROOM Low level W.C, hand basin, wall cabinet
FIRST FLOOR
LANDING
Double storage cupboard plus a further large cupboard over the stairwell, doors leading to:
BEDROOM ONE 15' 9" x 11' 2" (4.8m x 3.4m)
Double glazed window to both the rear and side elevations, radiator
BEDROOM TWO 11' 10" x 10' 6" (3.61m x 3.2m)
Double glazed window to the front elevation, carpet, radiator
BEDROOM THREE 7' 10" x 7' 10" (2.39m x 2.39m)
Double glazed window to the front elevation, carpet, radiator
SHOWER ROOM 7' 3" x 6' 7" (2.21m x 2.01m)
Double glazed window to the rear elevation, shower, low level w.c, hand basin
REAR GARDEN
Mainly laid to patio, old shed, side gate, double wrought iron gate to side rear


