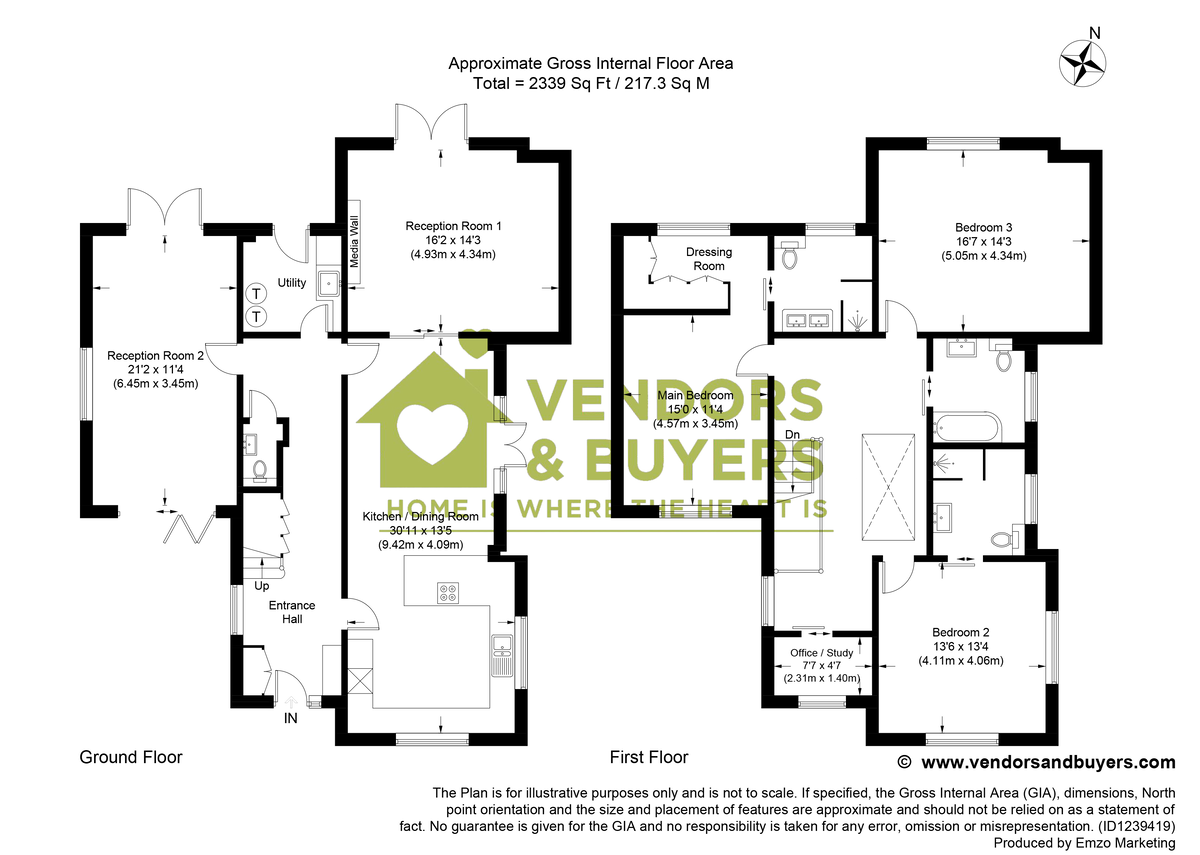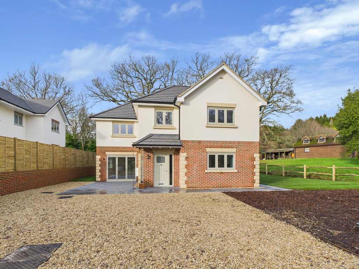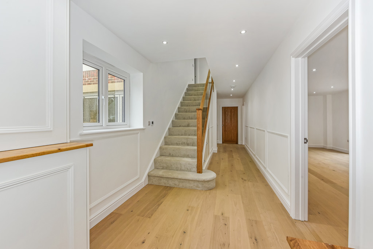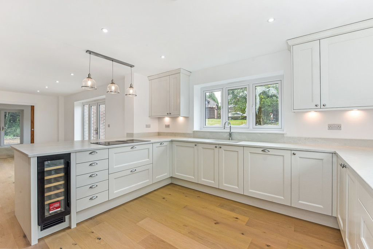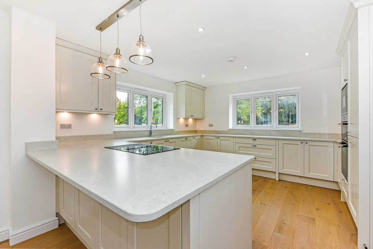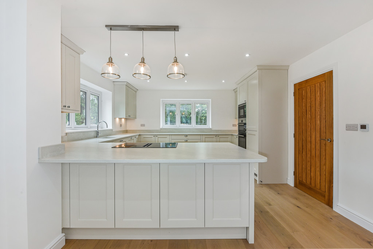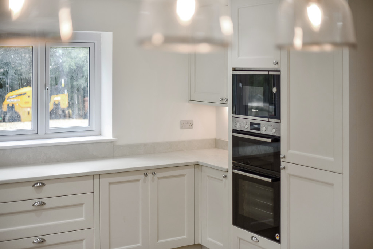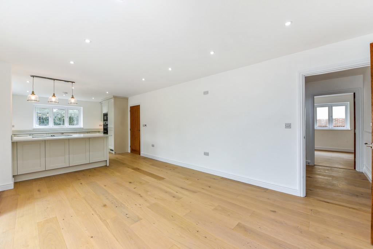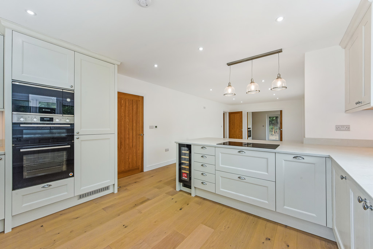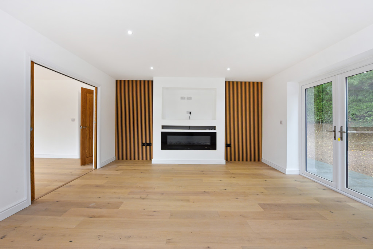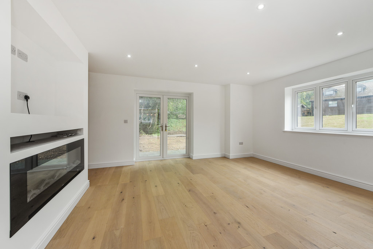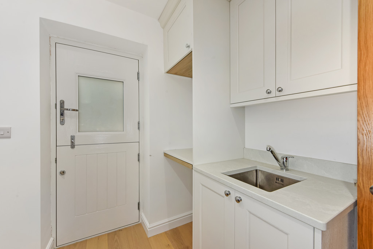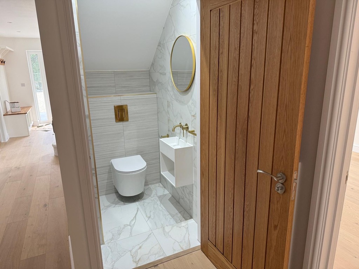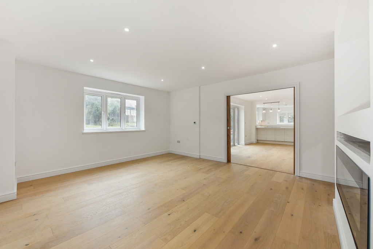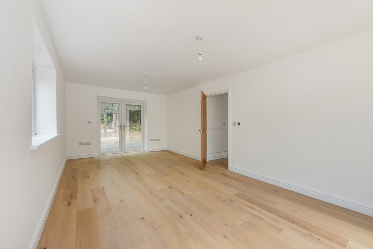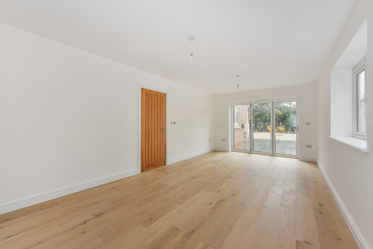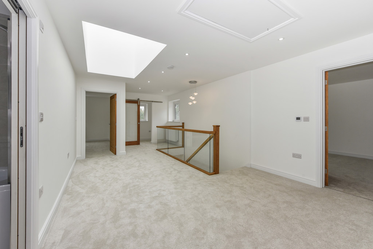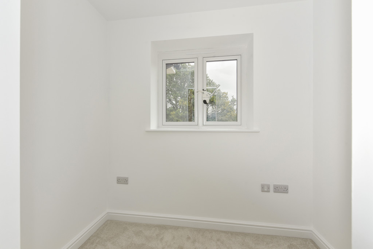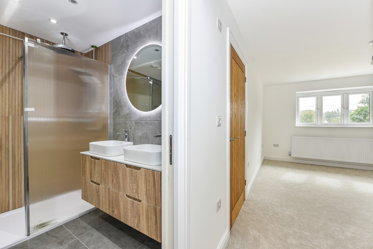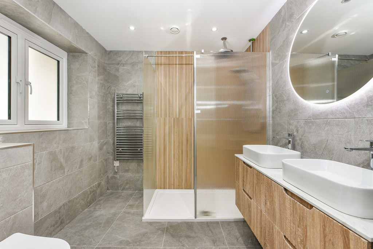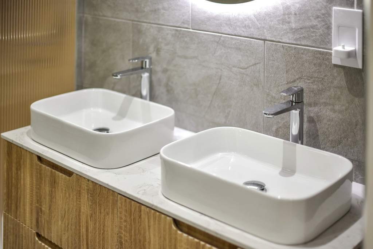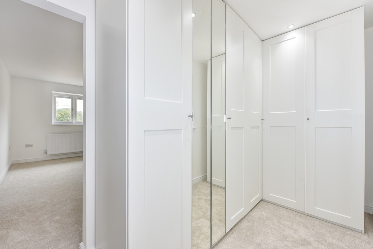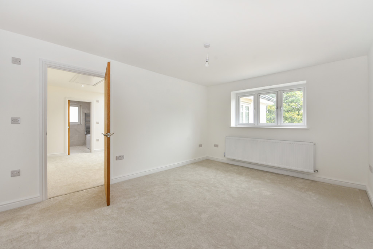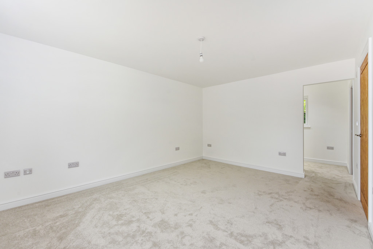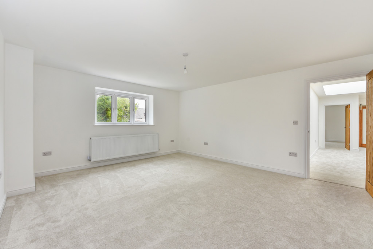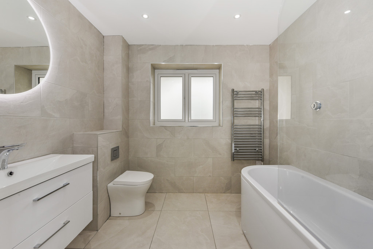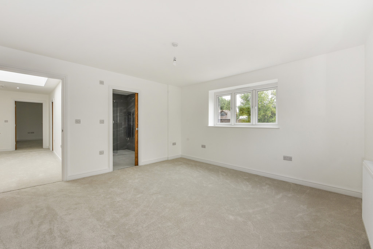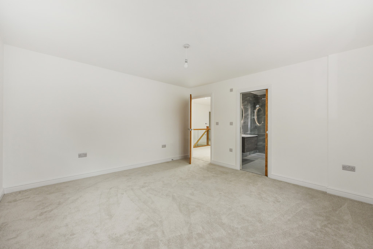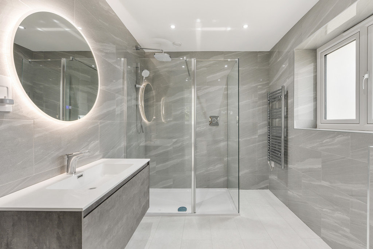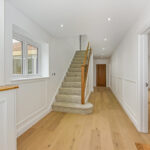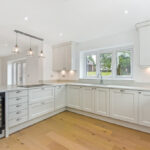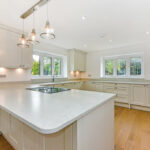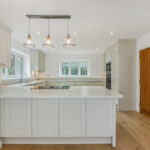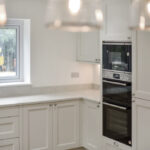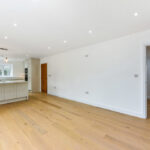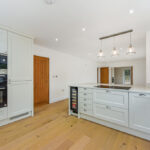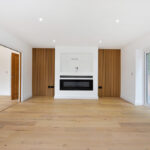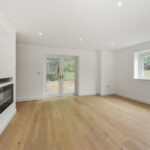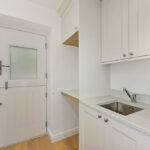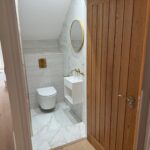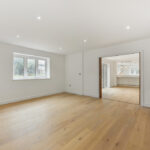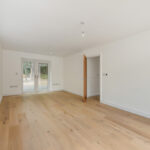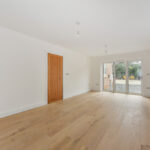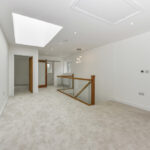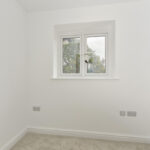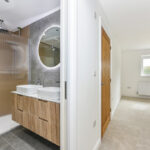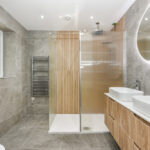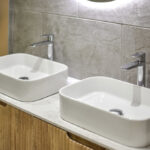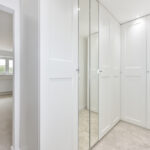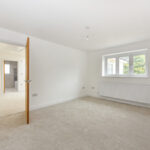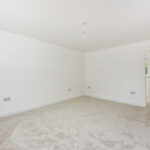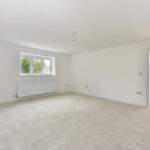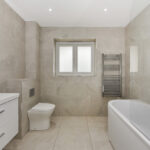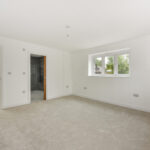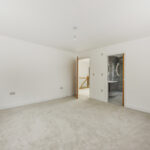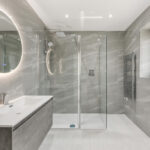Bourne View, Trampers Lane, North Boarhunt
- EXECUTIVE DETACHED HOUSE
- HIGH SPECIFICATION BUILD
- THREE BEDROOMS
- LUXURY KITCHEN/FAMILY ROOM
- HEAT PUMP SOURCE SYSTEM
- AIR HEAT SOURCE SYSTEM
- TWO RECEPTION ROOMS
- THREE BATHROOMS
- UTILITY/BOOT ROOM + CLOAKROOM
- 10 YEAR BUILD WARRANTY
THE LOCATION Tucked along the edge of the tranquil Forest of Bere, North Boarhunt is a hidden gem in the heart of Hampshire - a village where history, community, and natural beauty come together in perfect harmony. Rich in heritage and brimming with rural charm, it offers a welcome escape from the pace of modern life, inviting residents and visitors alike to slow down and savour the simpler things.
Winding lanes, characterful homes and open skies define this peaceful enclave, where a strong sense of community is matched only by the surrounding countryside's quiet allure. Despite its rural feel, convenience is never far away - with both Just Eat and Uber Eats delivering straight to your door.
North Boarhunt is ideal for those seeking a lifestyle rooted in nature and connection - whether you're raising a family, retiring to the countryside, or simply craving a more grounded way of life. The great outdoors is right on your doorstep. The nearby North Boarhunt Circular Trail - a scenic, dog-friendly 4-mile loop - meanders through the Forest of Bere, offering a serene woodland walk that's accessible yet rarely crowded. Further afield, the sweeping landscapes of the South Downs National Park and a network of local bridleways beckon hikers, cyclists and equestrians alike, offering endless routes through some of southern England's most captivating scenery.
THE PROPERTY BOURNE VIEW is positioned on a desirable corner plot within an exclusive, bespoke development. Offering over 2,339 sq ft of flexible living space, this exceptional home features three double bedrooms, two of which enjoy luxurious en-suite bathrooms, alongside a contemporary family bathroom and a convenient ground floor cloakroom.
The layout includes two spacious reception rooms, ideal for both relaxing and entertaining, as well as a versatile office area thoughtfully located on the open landing, perfect for home working or study.
At the heart of the home lies a stunning bespoke kitchen/family room, measuring an impressive 30'11" x 13'5". Designed to balance everyday living with entertaining, it blends style and functionality seamlessly.
A well-equipped utility/boot room houses the latest Vaillant air source heat pump, delivering underfloor heating throughout the ground floor, while radiators efficiently warm the first floor-ensuring comfort all year round.
Abundant natural light floods every part of this home, thanks to bi-fold doors, two sets of patio doors, and a dramatic skylight above the landing. This architectural feature illuminates the upper floor and flows into the impressive hallway below, creating a bright and welcoming atmosphere throughout.
FRONTAGE Tucked away in a quiet corner, this property boasts abundant parking, with room for multiple vehicles - including space for a motorhome. Dual-side access is secured with walls and fencing, offering both privacy and convenience.
A charming wrap-around stone pathway connects the front patio to the rear terrace, enhancing the home's welcoming outdoor living spaces. For added modern convenience, an EV charger is discreetly tucked away, maintaining the home's clean and uncluttered aesthetic.
STORM PORCH The rain chain, known in Japanese as kusari doi, is an elegant alternative to traditional downspouts. Made of metal links or a series of decorative cups, it guides gutter water downwards with a gentle, visible cascade. By adding a bowl filled with pebbles at the base, the water's flow creates a tranquil sound that warmly welcomes guests into the home.
Adjacent to the rain chain is a storm porch equipped with ambient lighting, creating a cosy and inviting entrance regardless of the weather. The property is encircled by stone pathways, inviting you to stroll around and enjoy the outside front and rear terraces.
To the side, one can curate a side garden offering a special retreat, blending nature and design seamlessly. Composite door, leading into:
ENTRANCE HALL The entrance hall showcases exquisite bespoke carpentry, with storage units crowned by rich oak tops that blend practicality with refined elegance. The walls are beautifully half-paneled, adding depth and classic charm to the space. Complementing this is further custom storage, featuring three soft-close drawers perfectly designed for shoes and everyday essentials, ensuring clutter-free living without compromising style.
Beneath your feet lies a light oak Woodpecker engineered floor, its natural grain adding warmth and texture throughout the space. The floor is complemented by discreet underfloor heating, providing gentle, even warmth that enhances comfort year-round.
A stunning oak and glass stairwell, bathed in the glow of carefully integrated feature lighting, ascends gracefully to the first floor. Here, a magnificent skylight floods the entire home with abundant natural light, creating an inviting and airy ambiance. Oak doors leading to:
CLOAKROOM This contemporary cloakroom seamlessly blends style with functionality. It boasts underfloor heating, providing a cosy warmth underfoot that enhances the luxurious atmosphere. Motion sensor lighting offers both convenience and energy efficiency, automatically activating when you enter. The sleek low-level WC maximizes space while maintaining a modern aesthetic. A floating rectangular hand basin, complemented by under-basin storage, delivers a minimalist yet practical solution. A wall-mounted mirror completes the design.
KITCHEN/FAMILY ROOM 30' 11" x 13' 5" (9.42m x 4.09m) THE HEART OF THE HOME
The kitchen is a masterclass in both style and function, featuring painted ash wood fronts with robust 18mm carcasses, offering a perfect blend of elegance and durability. Premium components include Kessebohmer moveboards, Legrabox drawers, and Blum fixtures and fittings, all tastefully complemented by classic cup and knob handles.
Quartz worktops deliver a sleek, hard-wearing surface, seamlessly incorporating an undermount ceramic bowl-and-a-half sink. A Nobili instant hot water tap with an integrated filter and scale control unit adds a touch of modern convenience.
Top-of-the-line Bosch appliances are fitted throughout, including an oven, microwave, dishwasher, American-style fridge/freezer, downdraft induction hob, and a dedicated wine and drinks cooler-ensuring the kitchen is fully equipped for everyday living and entertaining.
Natural light floods the space through two double-glazed windows and patio doors that open onto the terrace, beautifully blending indoor and outdoor living. Elegant pocket doors lead to the adjacent living and dining areas, allowing for flexible open-plan living or cosy separation as desired.
MEDIA ROOM 16' 2" x 14' 3" (4.93m x 4.34m) The media wall features a sophisticated and functional design, combining modern technology with stylish detailing. At its centre is a large, flush-mounted recess for your TV with a dedicated space below for a sleek sound bar, creating an immersive entertainment setup. Beneath the audio-visual components sits an integrated electric fireplace, recessed into the wall for a clean, contemporary look and framed to complement the overall aesthetic.
Flanking both sides of the central unit are panels of decorative wall panelling, adding texture, depth, and symmetry to the space. The room itself is designed with indoor-outdoor living in mind-double glazed patio doors lead directly onto the terrace, while pocket doors offer the flexibility to fully open up the kitchen and family room. This seamless flow between spaces makes the home ideal for entertaining and family gatherings, offering both openness and intimacy as needed.
UTILITY/BOOT ROOM The utility room is thoughtfully designed to complement the main kitchen, featuring matching units, doors, and worktops for a seamless flow of style. A charming barn door leads directly to the garden, offering both character and convenient outdoor access. Inside, a space-saving sink with a sleek mono tap maximizes functionality without compromising on space. Provisions are made for both a washing machine and tumble dryer, with an integrated pull-out laundry drawer adding practical storage for everyday use. The room also includes a dedicated housing unit for the heat pump too.
RECEPTION ROOM TWO 21' 2" x 11' 4" (6.45m x 3.45m) Sleek double-glazed patio doors seamlessly connect the interior to the rear terrace, creating a harmonious indoor-outdoor flow. To the front, elegant bi-fold doors open onto a second terrace, perfect for entertaining or relaxing. An additional side window floods the space with natural light, enhancing the sense of openness and connection to the outdoors.
FIRST FLOOR
LANDING A stunning entrance leads to a spectacular landing, enhanced by a double-height skylight that floods the entire top floor with natural light plus a feature drop pendant light. Ascend the bespoke oak and glass staircase to reach this expansive landing, where the impressive skylight continues to illuminate the space. From here, enjoy access to a generous loft area, offering additional potential and versatility plus CAT 6 data point for router extension. A sliding oak and glass door leads to:
OFFICE/STUDY 7' 7" x 4' 7" (2.31m x 1.4m) A creative use of space, this home office or creative studio, perfect for focused work or inspiring projects. The space benefits from abundant natural light complemented by sleek oak finishes and glass accents that maintain an open, airy feel. Alternatively, this area could serve as a cosy reading nook or a quiet retreat, with built-in shelving for books and personal treasures. The sliding oak and glass door ensures seamless connectivity while offering privacy when needed. This study can be extended for a larger space!
MASTER SUITE 15' 0" x 11' 4" (4.57m x 3.45m) A perfectly considered master suite, where the dressing room leads seamlessly to the en-suite, preserving a clutter-free bedroom and creating a peaceful, indulgent retreat.
DRESSING ROOM The dressing room is conveniently located with direct access to the en-suite and features a range of floor-to-ceiling fitted units, complete with internal lighting, drawers, and a dedicated jewellery/watch drawer. Thoughtfully tucked away, it allows the main bedroom to remain clean, uncluttered, and beautifully serene.
EN-SUITE A beautifully appointed master en-suite featuring a dual-basin vanity unit for convenience and luxury. The Mira Platinum Bluetooth shower, complete with both rainfall and handheld options, is enclosed by a stylish fluted glass shower screen, offering a spa-like experience.
A wall-hung Grohe WC enhances the sense of space and modern design. The room is fully tiled with premium porcelain tiles, including porcelain flooring, creating a sleek and cohesive aesthetic.
A double-glazed window to the rear elevation allows for natural light while maintaining privacy.
Additional thoughtful touches include a Halo mirror, heated towel rail, and an integrated electric toothbrush holder, blending functionality with refined style.
BEDROOM TWO 13' 6" x 13' 4" (4.11m x 4.06m) Double glazed windows to both the front and side elevations allow for an abundance of natural light, creating a bright and inviting atmosphere. The space is finished with a plush, soft carpet, adding warmth and comfort underfoot. A wall-mounted radiator ensures year-round coziness, while a sleek pocket door offers a space-saving transition through to:
EN-SUITE A beautifully appointed en-suite featuring a large wall-hung vanity unit with twin drawers and a sleek Mira tap, offering both functionality and modern elegance. The spacious shower enclosure includes a Mira Platinum Bluetooth shower with both rainfall and handheld options, complemented by a fluted glass screen for a refined, spa-like atmosphere. A wall-hung Grohe WC enhances the clean, contemporary design, while premium porcelain tiles-used on both walls and floor-create a seamless, luxurious aesthetic. Natural light filters through a double-glazed rear window, maintaining privacy without compromising brightness. Additional thoughtful details include a Halo mirror, heated towel rail, and a discreetly integrated electric toothbrush holder, completing this stylish and highly functional en-suite.
BEDROOM THREE 16' 7" x 14' 3" (5.05m x 4.34m) A generously sized square-shaped room featuring a double-glazed window to the rear elevation, allowing plenty of natural light. The room is finished with a soft carpet underfoot and offers ample space for storage - whether fitted or freestanding - providing flexibility to suit your needs.
BATHROOM From the landing, an oak pocket door will provide a warm, natural touch while maintaining the streamlined design throughout the space. Motion sensor lighting provides convenient, hands-free illumination, complemented by elegant halo mirrors that offer both style and function. Electric toothbrush charger for added convenience and organisation. Additionally, the side elevation benefits from a double-glazed windows to improve insulation and noise reduction. Full sized bath with Mira Mode bluetooth dual shower and bath pillar
REAR AND SIDE GARDEN The garden features an expansive stone terrace that extends across the entirety of the outdoor area, providing a seamless connection between the reception rooms and utility room. Encircling the garden is a continuous 360-degree stone pathway, facilitating convenient access and promoting cohesive circulation throughout the grounds. Carefully integrated lighting fixtures illuminate both the terrace and pathways, establishing a warm and inviting ambiance during evening hours. Practical considerations, including strategically positioned water taps and electrical outlets, have been incorporated to enhance functionality for gardening, outdoor dining, and entertainment purposes.
PROPERTY SPECIFICATION Composite front door and barn-style rear door in the utility.
French doors and one bifold.
Flush casement windows in pebble grey, matching all the external doors.
Bespoke carpentry boot room and storage unit in the entrance hall, both with solid oak tops.
Bespoke under-stair storage, 3x soft close drawers.
Light oak Woodpecker engineered flooring throughout the ground floor.
Oak veneer doors throughout.
Pocket doors to the media room.
Media wall with decorative wall paneling on either side.
An electric fireplace is incorporated into the media wall with space for a soundbar and a large TV.
Bosch appliances throughout, apart from the drinks cooler. Oven, microwave, dishwasher, fridge/freezer & downdraft induction hob.
Quooker tap with filter.
Quartz worktops with an undermount ceramic bowl and a half sink.
Kitchen fronts painted in ash wood, range with 18mm carcasses.
Blum fixtures & fittings with cup & knob handles.
Utility units/doors/worktops match the main kitchen.
Space saving sink with mono tap.
Space for a washing machine and tumble dryer with a pull out laundry drawer.
Vaillant air source heat pump.
Underfloor heating on the ground floor with individual room thermostats in each room. Radiators on the 1st floor, with electric towel rails in all bathrooms.
Data sockets in all rooms run in CAT 6 cable, including the loft space for an additional router.
Oak handrail with glass balustrade.
Stairwell has feature lighting.
Pocket doors to all bathrooms.
Halo mirrors in all bathrooms. Bedroom 2 also features Bluetooth connectivity for playing music.
Electric toothbrush holders in each bathroom.
Master en-suite, dual-basin vanity sink. Fluted shower screen with Mira Platinum shower featuring rainfall and handheld options, which are Bluetooth compatible. Wall-hung Grohe WC, fully tiled room in porcelain tiles.
Main bathroom features a large wall-hung vanity with a Mira tap and two drawers for storage. Mira Mode dual shower & bath filler, which is Bluetooth compatible. Grohe floor-standing WC.
2nd en-suite features a large wall-hung vanity with two drawers and a Mira tap. Mira shower with rainfall and handheld options, Shower enclosure with Grohe wall hung WC.
All bathrooms have motion sensor lighting.
Loft ladder.
The master bedroom has a walk-in wardrobe with fitted wardrobes with many features, including lighting.
Wall light by each external door.
Outside double socket.
Outside tap.
EV charger.
Fibre Optic Cable.
