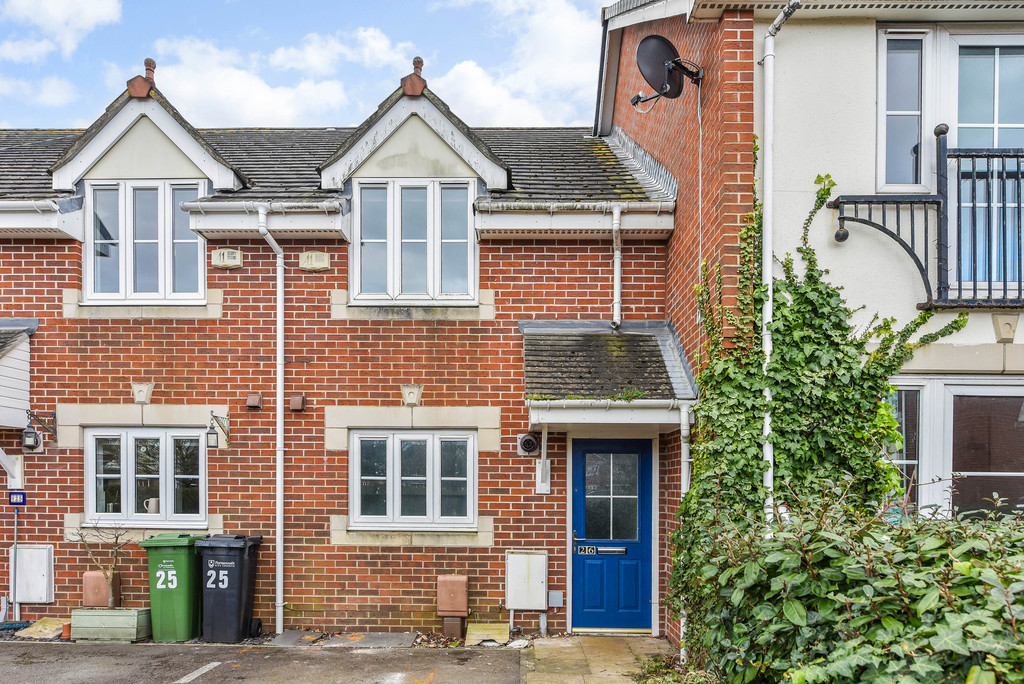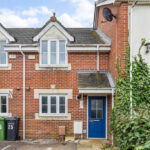Beasant Close, Portsmouth
- NO FORWARD CHAIN
- THREE STOREYS
- OFF ROAD PARKING
- MODERN KITCHEN
- BATHROOM + CLOAKROOM
- CENTRAL COMMUNAL GARDEN/ESTATE CHARGE £366.41 PA
- THREE DOUBLE BEDROOMS
- RENTAL POTENTIAL £1,350 pcm
- EPC RATING - C
- COUNCIL TAX BAND C - £1,939.00
PROPERTY OVERVIEW Nestled in a friendly and vibrant community, this three-storey home is surrounded by a maintained central garden, offering a serene environment with plenty of potential. The property is perfectly positioned with off-road and on-road parking and easy access to major transport links, combining the best of both convenience and quiet living. This property truly is a blank canvas, offering you the chance to craft a home that reflects your style and taste. For an investor, return is £1,350 pcm.
Set within a welcoming community around a central garden, this three-storey home offers a fantastic opportunity to create a personalised living space. With off-road parking and excellent access to transport links, it combines convenience with a peaceful setting. The property features three spacious double bedrooms, a bright reception room, a cloakroom, and a well-appointed bathroom. Additionally, the summer house presents endless possibilities-it could serve as a home office, a stylish garden bar, or a creative retreat. A true blank canvas, this home invites you to make it your own while enjoying the benefits of a centrally located yet tranquil environment.
KERB APPEAL Beasant Close features a charming central community garden, beautifully enclosed by elegant wrought iron fencing and well-maintained hedges. The property offers both off-road and on-road parking options for convenience. Additionally, the residence is complemented by a cozy covered porch, illuminated with soft lighting, enhancing its welcoming atmosphere.
ENTRANCE HALL The hallway has a modern, neutral base that's perfect for personalising with different design styles. The white walls and grey carpet create a calm and versatile foundation, so you can easily add pops of colour or texture. The smooth ceilings and radiator add to the clean aesthetic. Stairs lead to the first floor, and doors open into the reception room, kitchen, and cloakroom. Simple and clean.
KITCHEN 9' 1" x 8' 11" (2.77m x 2.72m) The front elevation of the kitchen features a double-glazed window, allowing plenty of natural light to flood the space. The room is designed with a range of modern white gloss wall and base units, offering a sleek and minimalist aesthetic. These units are complemented by a black work surface, creating a bold contrast against the white cabinetry. The tiled splash-back adds both a practical and stylish element, protecting the walls while contributing to the overall modern feel. Equipped with an induction hob, over extractor, and oven, the kitchen is fully functional and efficient. There is ample space for both a fridge-freezer and a washing machine, making the room highly practical. The tiled floor enhances the clean look, while the smooth ceiling adds to the sense of openness and minimalism.
RECEPTION ROOM 14' 5" x 12' 4" (4.39m x 3.76m)
A double-glazed door with two side windows offering a clear view of the garden, accompanied by two radiators providing warmth. The space includes a spacious walk-in storage area, which holds potential for future development into a cloakroom, or even a second bathroom or shower room, depending on design and plumbing considerations.
CLOAKROOM The white walls and laminate flooring keep the room bright and open. A wall-mounted radiator, low-level WC, and hand basin maintain a minimalist feel, while the towel rail and smooth ceiling add to the clean, uncluttered look. Potential to knock through into the large storage space behind to create a bath/shower room.
FIRST FLOOR
LANDING The landing is bright and spacious, featuring a continuation of the neutral color scheme and soft carpeting. An airy cupboard houses the SysteMate Hot Thermal Storage Tank, keeping utilities neatly tucked away. The smooth ceiling enhances the clean, modern feel. Doors lead to the bedrooms and family bathroom, while a staircase ascends to the second floor, maintaining the home's seamless flow
BEDROOM ONE 12' 3" x 9' 3" (3.73m x 2.82m) A well-proportioned double bedroom featuring a double-glazed window to the front elevation, allowing for plenty of natural light. The room has a smooth ceiling and a radiator for added comfort. Its generous size and practical layout make it a versatile space.
BEDROOM TWO 12' 3" x 11' 7" (3.73m x 3.53m) A well-proportioned double bedroom featuring a double-glazed window to the rear elevation, allowing for plenty of natural light. The room has a smooth ceiling and a radiator for added comfort. Its generous size and practical layout make it a versatile space.
FAMILY BATHROOM The bathroom features partially tiled walls and a panel bath with an overhead shower and glass screen. It includes a hand basin, low-level W.C., extractor fan, and radiator. The space is completed with laminate flooring and a smooth ceiling.
SECOND FLOOR
BEDROOM THREE 12' 3" x 11' 8" (3.73m x 3.56m) The bedroom is generously sized with vaulted ceiling and featuring a large Velux window to the rear elevation, allowing for abundant natural light. Additionally, it benefits from a storage cupboard with access to the eaves, which presents an excellent opportunity for a thoughtfully designed walk-in wardrobe. With careful planning, this space could be transformed to include built-in shelving, hanging rails, and drawers, maximizing storage while maintaining a sleek and functional aesthetic
REAR GARDEN The fully enclosed garden is a great project, featuring a summer house/office with a double-glazed window and door. It is insulated and requires some finishing touches, making it a versatile space. With the right enhancements, it could be transformed into an entertainment bar.
ADDITIONAL INFORMATION
Communal Area Estate Charge - £366.41 per annum
IMPORTANT - PLEASE READ These particulars do not form part of any offer or contract. All statements contained herein are made without liability on the part of VENDORS AND BUYERS LIMITED or the seller.
While every effort has been made to ensure accuracy, the information provided should not be relied upon as statements or representations of fact. They are believed to be correct but are not guaranteed. Prospective buyers must satisfy themselves as to the accuracy of the details provided.
Please note: Appliances, heating systems, and other mechanical or electrical installations have not been tested by VENDORS AND BUYERS LIMITED, and no warranties can be given regarding their condition or functionality.


