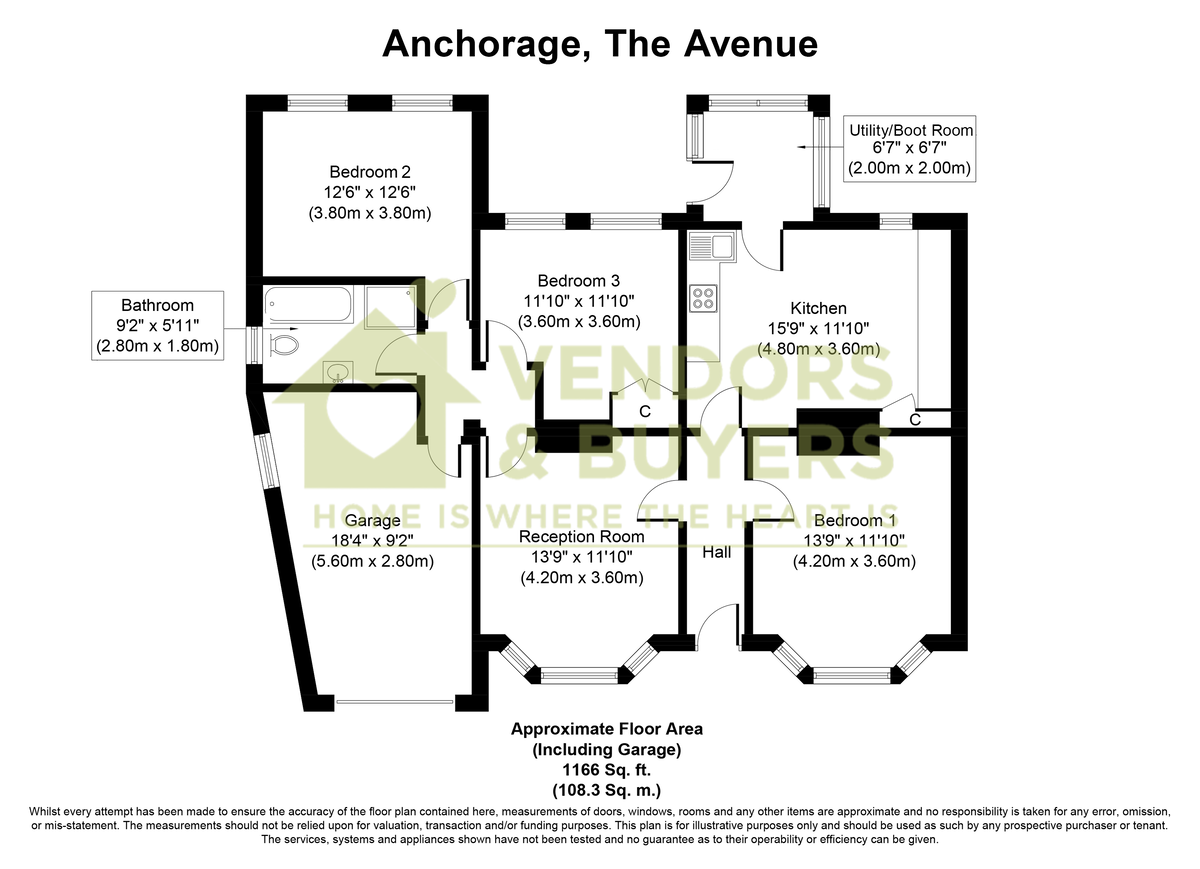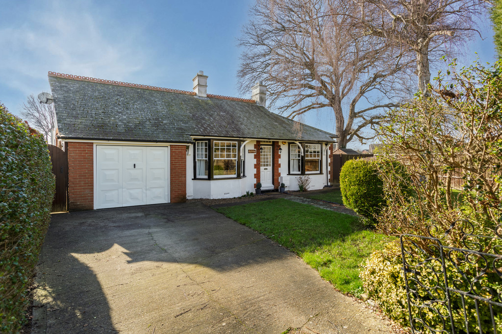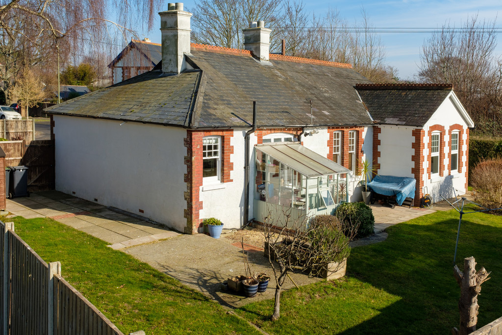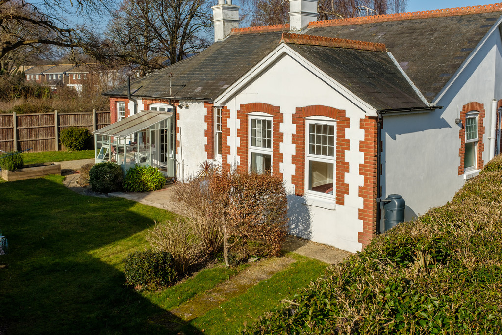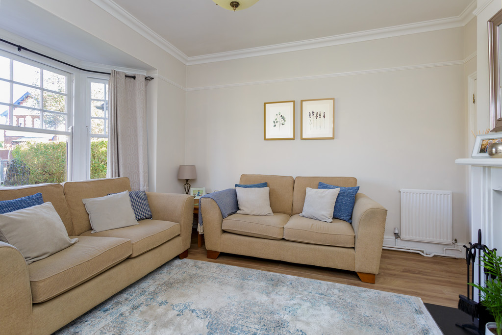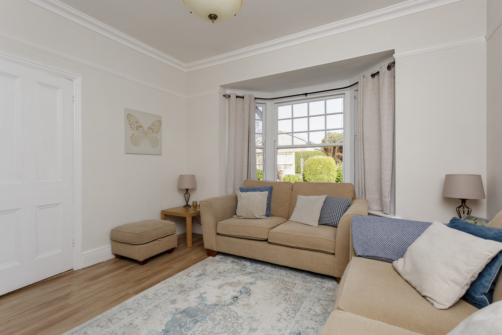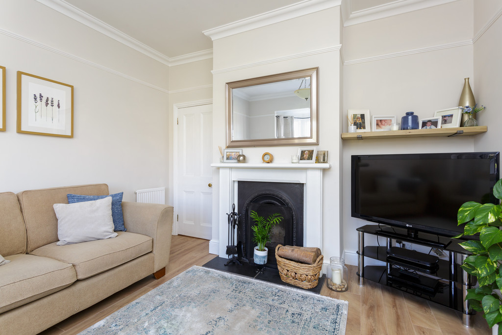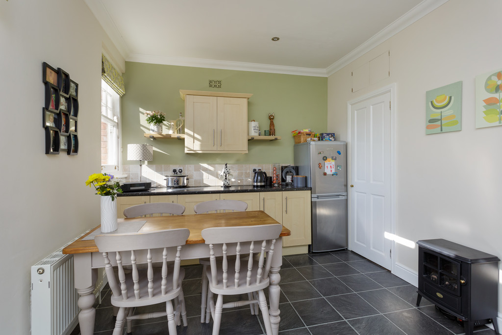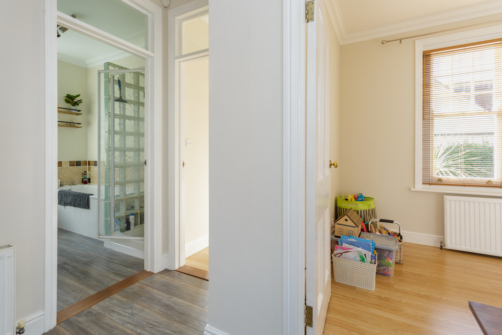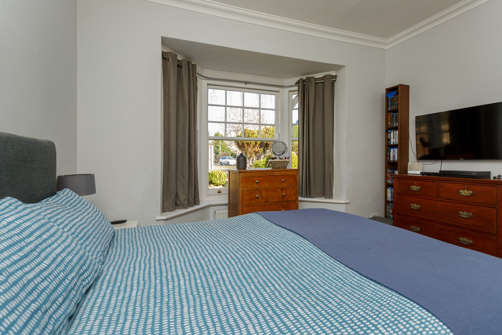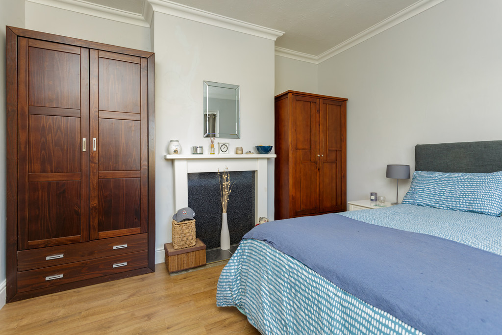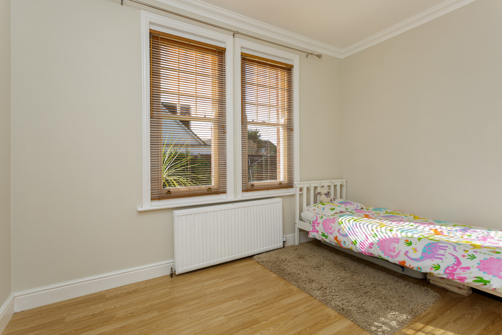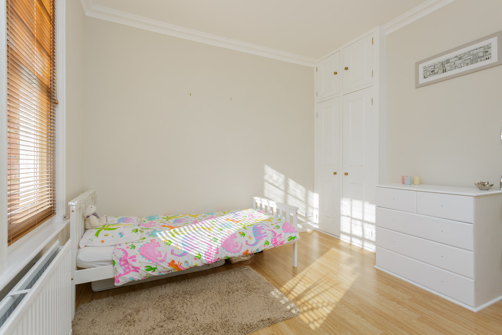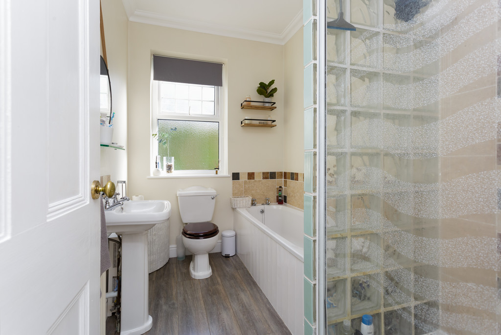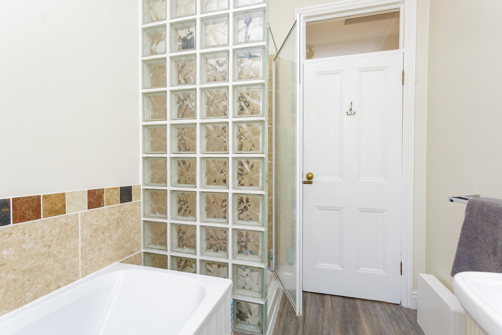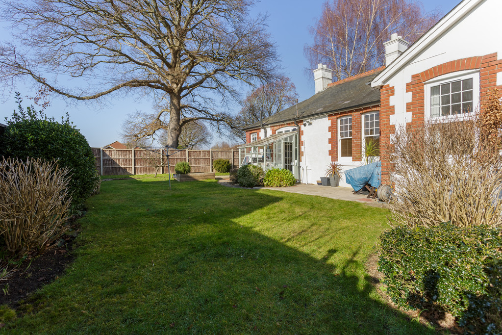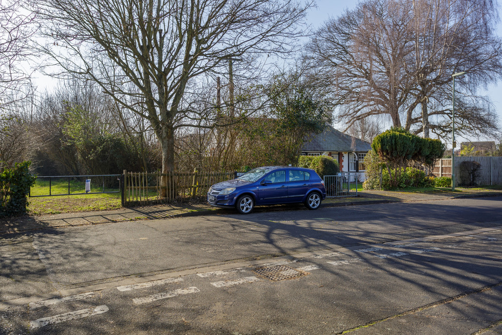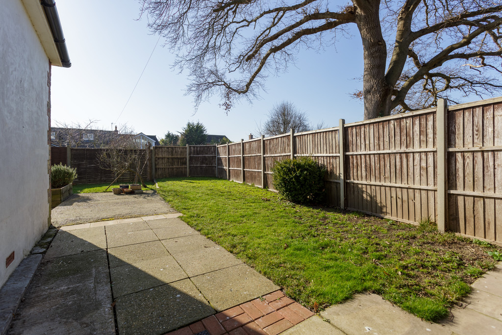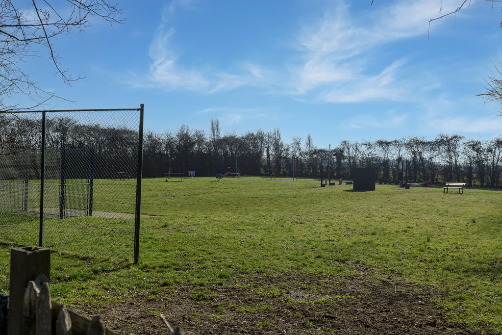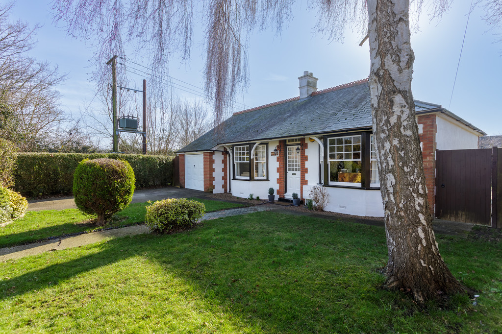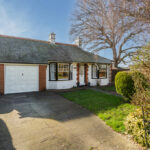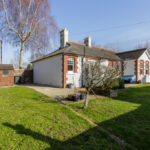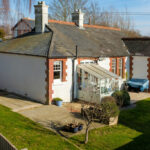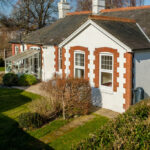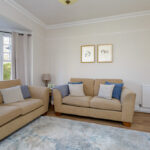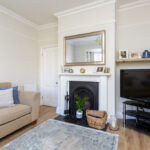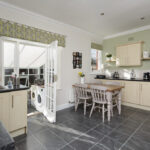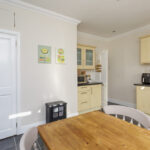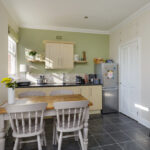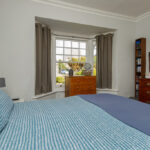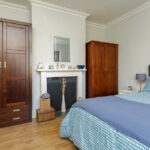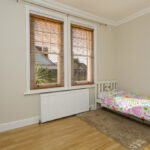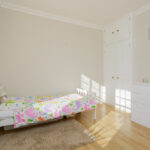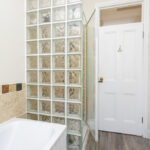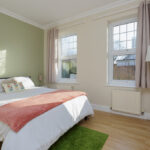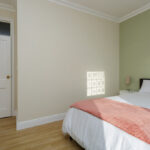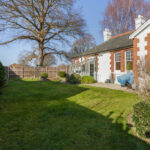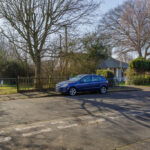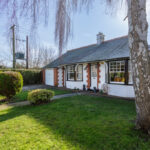Anchorage, Avenue Road, Hayling Island
- DETACHED BUNGALOW
- 1/2 RECEPTIONS
- GARAGE + OFF ROAD PARKING
- ADJACENT TO OPEN AREA
- MANY ORIGINAL FEATURES
- SCOPE TO DEVELOP
- 2/3 BEDROOMS
- UTILITY/BOOT ROOM
- EPC RATING - E
- COUNCIL TAX BAND - C
INTRODUCTION
We are delighted to bring to the open market Anchorage, A detached bungalow located in the highly sought-after Avenue Road on Hayling Island. This property offers 2/3 bedrooms, 1/2 reception rooms, and a generously sized kitchen/breakfast room. Additional features include a single-glazed utility/boot room, a bathroom, a garage, and off-road parking. There is also excellent potential to develop the property further, with opportunities to extend to the side, rear, and into the garage.
FRONTAGE
A charming and attractive property, boasting a wrap-around garden that is mainly laid to lawn, complemented by a selection of mature planting that adds character and privacy. The frontage offers off-road parking, with a beautifully maintained Victorian tiled pathway leading to the entrance. There is easy access to the rear garden from both sides of the property, as well as direct access to the garage. A storm cover doorway provides protection from the elements and leads to:
HALLWAY
Laminate flooring, radiator, access to the first loft space, doors leading to:
RECEPTION ROOM 13' 9" x 11' 10" (4.19m x 3.61m) Large sash bay window to the front elevation, allowing plenty of natural light, complemented by a beautiful open fireplace that adds character and warmth to the room. The space also features an elegant picture rail, two radiators for comfort, stylish laminate flooring, and a smooth, modern ceiling finish
BEDROOM ONE 13' 9" x 11' 10" (4.19m x 3.61m) Large original sash bay window to the front elevation, allowing an abundance of natural light, complemented by a charming fire surround with an open fire behind, perfect for creating a cosy atmosphere. The room also boasts stylish laminate flooring and elegant feature coving, adding character and a sense of space.
KITCHEN/BREAKFAST ROOM 15' 9" x 11' 10" (4.8m x 3.61m) A small sash window to the rear elevation brings in natural light, complementing the range of wall and base units. The kitchen also features a larder and a brand-new Valiant boiler (just 7 weeks old). There is ample space for a cooker, fridge freezer, and dishwasher. The room is finished with a smooth ceiling with downlights and a radiator. A glass door with side panes leads to
UTILITY/BOOT ROOM 6' 7" x 6' 7" (2.01m x 2.01m)
Single-glazed area with plumbing for a washing machine and space for a tumble dryer. A door leads to the rear garden, offering easy access to outdoor space.
INNER LOBBY Door from the reception leads into the lobby, featuring laminate flooring, a radiator, and access to the second loft space. Wall lights illuminate the space, and the smooth ceiling adds a modern touch. A door leads to the garage, with additional doors leading to:
BEDROOM TWO 12' 6" x 12' 6" (3.81m x 3.81m) A well-proportioned room featuring two double-glazed windows that flood the space with natural light. The room is equipped with two radiators, laminate flooring, and a smooth ceiling, creating a comfortable and modern atmosphere.
BEDROOM THREE 11' 10" x 11' 10" (3.61m x 3.61m)
The room features two sash windows with blinds, allowing natural light to fill the space. It also includes a built-in storage cupboard with additional top storage, laminate flooring, and a smooth ceiling, creating a practical and clean atmosphere.
BATHROOM 9' 2" x 5' 11" (2.79m x 1.8m) The bathroom features a double-glazed window to the side elevation, allowing natural light to brighten the space. It is equipped with laminate flooring and a bath with a tiled border. Additionally, there is a low-level WC, hand basin, and a walk-in shower cubicle. A radiator completes the room, providing warmth and comfort.
WRAP GARDEN
To the left side of the property, and subject to planning permission, there is a fantastic opportunity to extend the living space while still retaining a generous rear garden. The garden features a shed, a terrace, and is mainly laid to lawn, complemented by a selection of mature planting and raised borders. There is also a water tap, adding to the practicality of the space, and ample scope for future development.
GARAGE 18' 4" x 9' 2" (5.59m x 2.79m)
The garage features an up-and-over door with internal access into the inner lobby. It is equipped with power, water, and lighting. The space offers excellent potential and can easily be converted into additional living space, subject to permitted planning.
AGENTS NOTES:
Scope to develop the garage into living space under permitted planning
Scope to develop the right side of the property for even more living space
Boiler is just 7 weeks old
Two chimneys with two open fireplaces
Original internal doors
Most windows are original sash windows keeping the character of the property
To the left side there is access to the playing field
