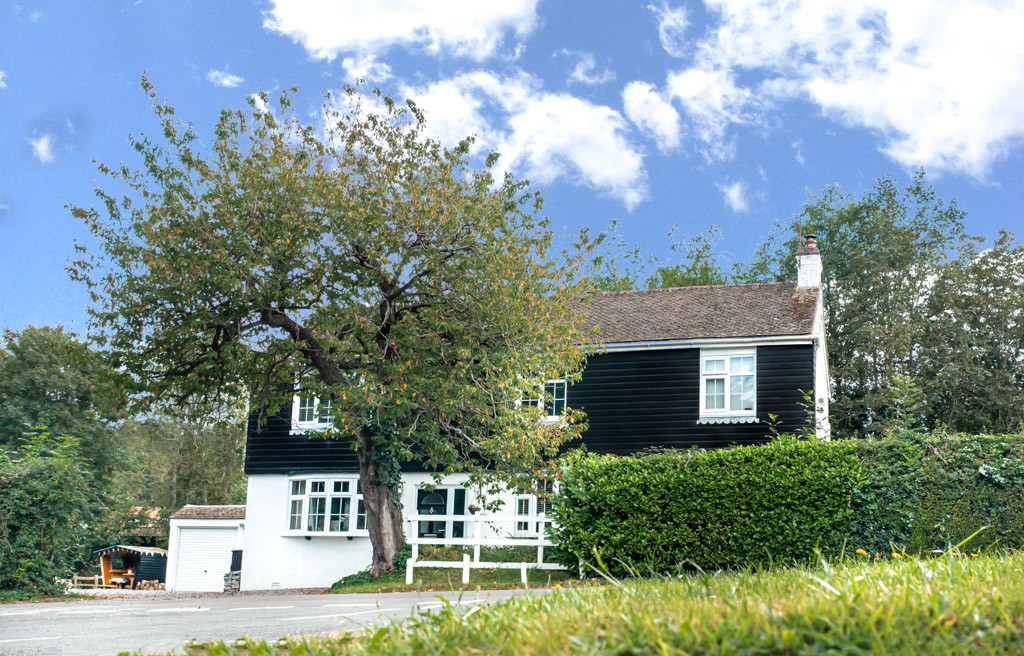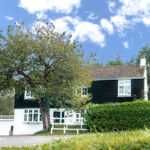Anmore House, Denmead
- DETACHED FAMILY HOME
- CORNER PLOT OF 0.63 ACRES
- TWO LARGE BATHROOMS
- CONSERVATORY + RECEPTION
- KITCHEN/BREAKFAST ROOM
- SOUGHT AFTER LOCATION
- FOUR BEDROOMS
- DETACHED DOUBLE GARAGE
- EPC RATING - E
- COUNCIL TAX G - £3,571.00
INTRODUCTION Welcome to Anmore House in Denmead.
Tucked away in a peaceful and highly sought-after semi-rural location, Anmore House is a charming detached family home brimming with potential. Set on a generous plot of approximately half an acre. This property offers a unique opportunity to create something truly special - both within the existing home and across the expansive grounds.
The property previously received planning permission for a double-height extension to the left side, which could be easily reinstated using the existing plans-or adapted to suit your personal living requirements. Externally, the generous garden/land offers enormous potential, whether for the development of a separate detached dwelling (subject to planning permission) or as a unique business opportunity.
Inside, Anmore House features four spacious bedrooms, perfect for family living or for use as home offices or guest rooms. There are two large bathrooms, ensuring comfort and convenience for the entire family. The reception room, with its open fire, creates a cozy and inviting atmosphere, ideal for relaxing evenings. The kitchen/breakfast room, which is equipped with a log burner, offers a warm and welcoming space for both cooking and social gatherings. Additionally, the property boasts a bright conservatory, where you can enjoy natural light and beautiful views of the surrounding grounds.
The outdoor space is equally impressive, with beautifully landscaped wraparound grounds primarily laid to lawn and surrounded by a variety of mature trees, plants, and well-maintained borders. A quaint picnic hut adds to the charm of the garden, providing a perfect spot for outdoor relaxation. The property also offers off-road parking for multiple vehicles, including space for a motorhome, and a detached double garage, providing extra storage or workspace.
Denmead itself offers a variety of local amenities, ensuring that daily life is convenient and enjoyable. The village is home to local shops, including convenience stores, a butcher, a bakery, and a post office, making it easy to access essentials without venturing far. There are also several pubs and restaurants offering a range of dining options, perfect for enjoying meals close to home. For families, Denmead has local primary schools, and secondary schools are located nearby in surrounding areas.
Recreation is abundant, with several play areas, sports clubs, and outdoor spaces, including access to walking and cycling routes in the nearby countryside. The South Downs National Park is also within reach for those who enjoy exploring nature. Denmead is well-connected, with good transport links to Waterlooville, Portsmouth, and beyond. The A3 is easily accessible, providing quick connections to larger towns and cities. There are also train stations in nearby areas, offering direct routes to London and other major cities.
KERB APPEAL The property boasts a striking, attractive fascia, enhanced by mature hedging that provides both privacy and a sense of seclusion. A gravel driveway leads up to the double garage, offering off-road parking for up to 5 or 6 vehicles. White picket gates frame the entrance, adding a charming, welcoming touch and providing access to both the side and back gardens. A feature border runs along the front, beautifully framing the approach and leading onto the expansive 0.63-acre garden, creating an inviting and peaceful atmosphere. Thoughtful lighting enhances the overall appeal, while a log store adds both practicality and character.
ENTRANCE HALL The entrance hall is light and airy, shaped in an L, offering a welcoming first impression as you enter the home. The oak flooring gives a warm, natural feel, complementing the clean lines of the design. A practical yet stylish wipe mat sits near the door, ensuring that the space stays clean. Two large storage cupboards are tucked away, providing ample space for coats, shoes, or other necessities. Stairs lead to the first floor, with a radiator mounted on the wall to ensure warmth throughout the hall.
RECEPTION ROOM 18' 3" x 13' 3" (5.56m x 4.04m) The reception room boasts triple aspect double-glazed windows, including a bay window to the front elevation, offering plenty of natural light and panoramic views. The room also features flush windows to both the side and rear elevations, creating a sleek, modern appearance. A standout feature of the space is the brick fire breast with an oak mantle, providing a charming focal point and housing an open fire that adds warmth and character to the room. The room is carpeted throughout, adding comfort, and is further enhanced by a radiator for heating, ensuring a cozy atmosphere.
KITCHEN/BREAKFAST ROOM 23' 6" x 9' 11" (7.16m x 3.02m) A charming open-plan living area with natural light streaming in through the barn door. The space seamlessly transitions into a cozy dining area, with stylish, exposed brick walls and a feature log burner, creating a warm and inviting atmosphere. The crackling fire adds a homely touch, perfect for colder evenings. The layout is ideal for entertaining, with a designated space for a dining table or additional seating, allowing guests to mingle while the chef of the house prepares meals in the well-appointed kitchen. Whether for family gatherings or casual dinners, this kitchen-living space offers both function and charm."
CONSERVATORY 13' 6" x 11' 8" (4.11m x 3.56m) This beautifully designed conservatory features a striking pitched roof and double-glazed windows, allowing natural light to flood the space throughout the day. Oak flooring flows seamlessly from the kitchen/breakfast room, where a charming barn door leads the way into the conservatory. The space is perfectly framed with doors that open out to the side garden, creating a harmonious connection between the indoors and outdoors. The combination of rustic oak and the bright, airy atmosphere makes this conservatory an inviting and serene retreat.
SHOWER ROOM 9' 11" x 7' 10" (3.02m x 2.39m) This modern shower room combines functionality and style, creating a sleek, inviting space. A spacious walk-in shower with clear glass panels offers a luxurious feel, while a rectangular hand basin with under-storage and a shelf adds a touch of elegance and practicality. The low-level WC complements the clean design, ensuring the room remains uncluttered. Partially tiled walls feature neutral-toned ceramic or stone tiles, balancing texture with painted areas that enhance the overall aesthetic. The water-resistant laminate flooring, resembling light wood or contemporary tiles, seamlessly ties the room together. A chrome heated towel rail brings warmth and sophistication, while two double-glazed windows, one at the rear and one at the side, flood the room with natural light, enhancing its airy and spacious ambiance.
FIRST FLOOR LANDING "Spacious and bright landing with two double-glazed windows to the rear elevation, filling the space with natural light. The landing includes a convenient storage cupboard and access to the loft. With a carpeted floor, the area exudes warmth and comfort. Doors from the landing lead to the bedrooms and a generously sized family bathroom, offering a seamless connection to the first-floor living spaces."
PRINCIPLE BEDROOM 18' 5" x 11' 5" (5.61m x 3.48m) The principal bedroom is a beautifully designed space featuring double-glazed windows on both the front and side elevations, allowing ample natural light to fill the room while offering excellent insulation and noise reduction. A striking feature brick wall adds a bold, textured element to the room, creating a sense of character and warmth. The radiator ensures a cozy atmosphere, providing comfort throughout the seasons. Soft carpet underfoot adds an extra layer of warmth and luxury, enhancing the room's inviting and tranquil ambiance. Together, these elements create a harmonious and stylish bedroom retreat.
BEDROOM TWO 13' 9" x 9' 10" (4.19m x 3m) This charming double bedroom is filled with natural light from a large double-glazed window to the front, creating a bright and airy atmosphere. The room is comfortably carpeted, offering a soft and cozy feel underfoot. A radiator ensures the space remains warm and inviting throughout the year. Perfect for relaxation, this room effortlessly combines practicality with a welcoming ambiance, making it an ideal retreat.
BEDROOM THREE 10' 1" x 9' 9" (3.07m x 2.97m) "A spacious double bedroom featuring a large double-glazed window to the front elevation, offering plenty of natural light. The room is equipped with a central heating radiator for added warmth and is finished with soft, neutral carpeting, creating a cozy and comfortable atmosphere."
BEDROOM FOUR 9' 11" x 7' 10" (3.02m x 2.39m) The double bedroom has a double-glazed window at the rear, letting in plenty of light while helping with insulation. The room is carpeted for added comfort, and there's a radiator to keep the space warm. It's a simple, practical room that offers everything you need for a comfortable space.
FAMILY BATHROOM 13' 4" x 5' 6" (4.06m x 1.68m) This beautifully designed family bathroom features a sleek, modern panel bath that blends style with functionality, perfect for unwinding after a long day. The hand basin is paired with built-in storage, keeping essentials neatly tucked away while maintaining a clean, contemporary look. A low-level WC with a stylish oak top adds a touch of warmth and elegance, while offering practical storage. Above the basin, a large, framed mirror reflects the natural light streaming in through the double-glazed window, making the space feel bright and airy. The floor is finished with high-quality, easy-to-maintain tiles, providing a stylish yet durable surface. A well-positioned radiator ensures the room stays comfortably warm.
DETACHED DOUBLE GARAGE The detached double garage features two up-and-over doors, providing convenient access for vehicles. It also includes a window on the side elevation, allowing natural light to brighten the interior and offering additional ventilation. To enhance functionality, lights are installed, ensuring the garage is well-lit both inside and outside, promoting safety and ease of use. This design offers a practical and efficient space, combining convenience with simple aesthetics.
PICNIC/WINE HUT A bespoke picnic hut with a wooden design sounds like a cozy, rustic getaway! Imagine a structure with sturdy wooden beams, perhaps with a natural finish to maintain the organic look. Inside, there could be comfortable seating like plush cushions or wooden benches. String lights or lanterns could hang from the beams, casting a soft glow that makes evening wine feel extra special while providing enough light for a quiet coffee in the morning.
GARDENS This impressive corner plot boasts a generous outdoor space, beautifully framed by mature hedging, established trees, and a variety of planting, predominantly laid to lawn. The expansive garden offers excellent potential for further development, subject to the necessary planning permissions.
A delightful side garden, accessible from the conservatory, features a small greenhouse-perfect for cultivating plants or homegrown vegetables. To the rear, a more secluded garden provides an ideal setting for a private terrace or a dedicated herb and plant-growing area. This space is enhanced by a bespoke picnic hut, offering a charming spot for outdoor dining or quiet relaxation.


