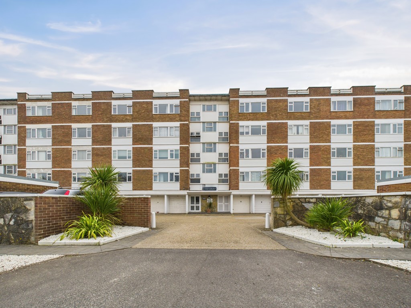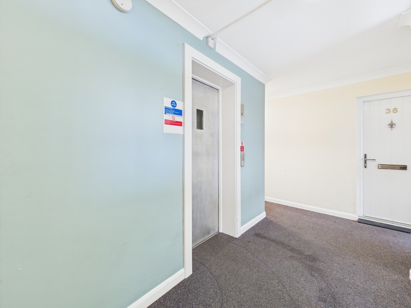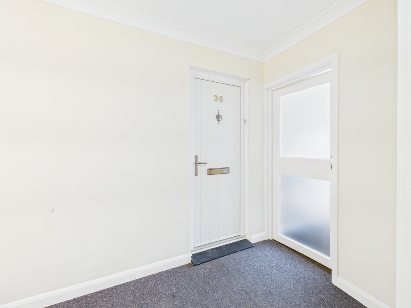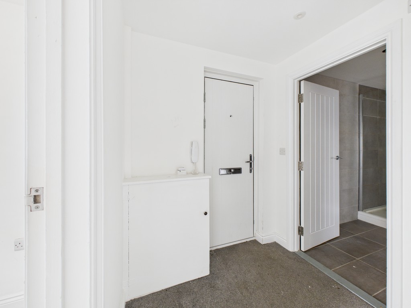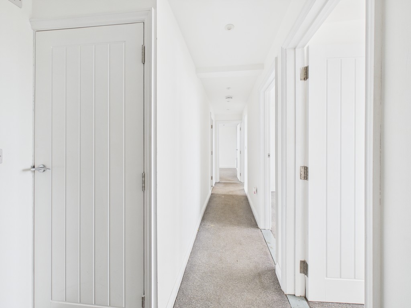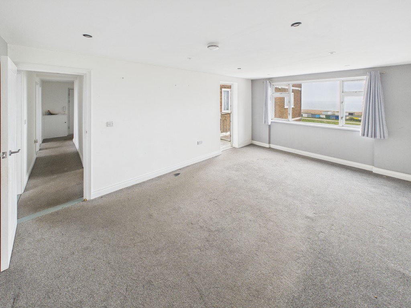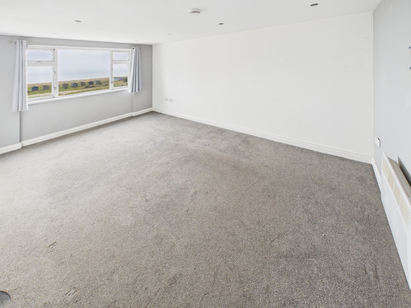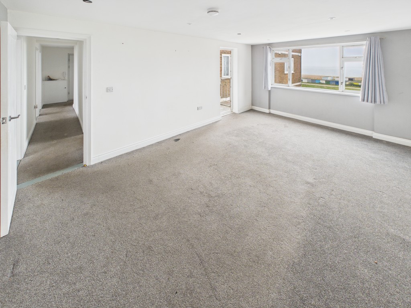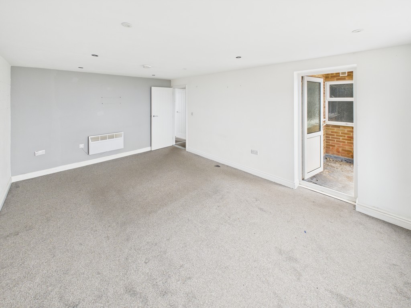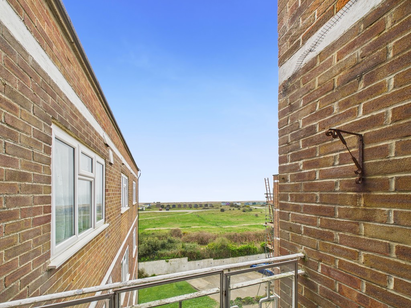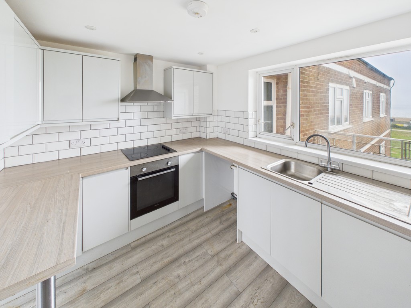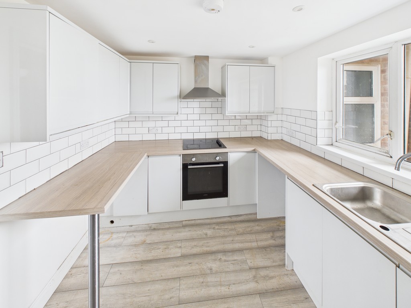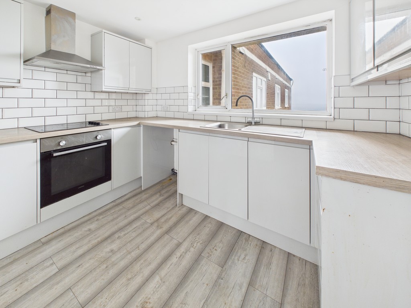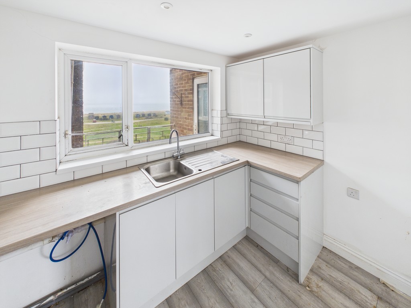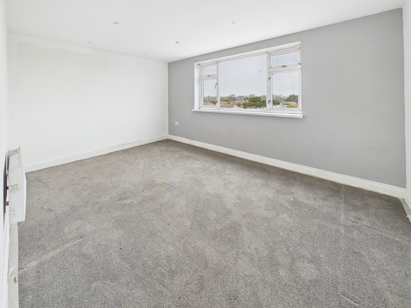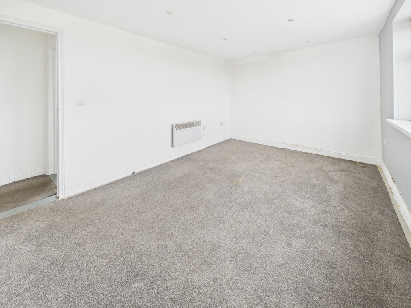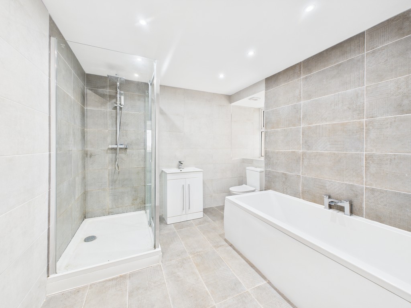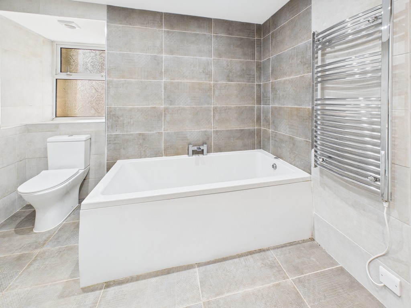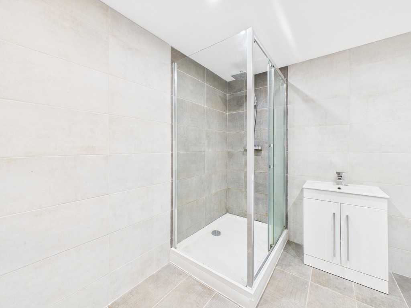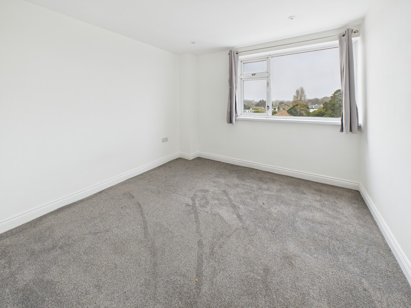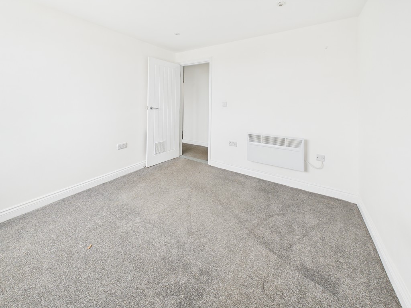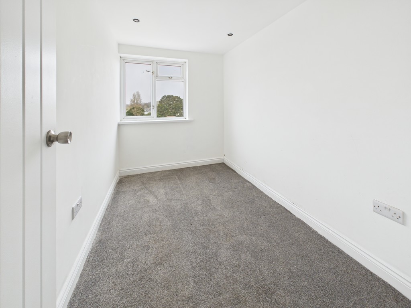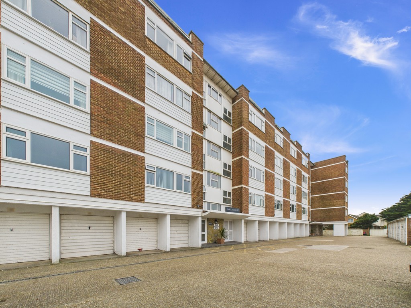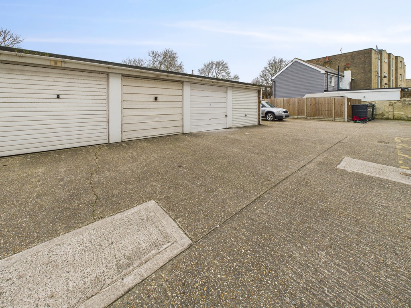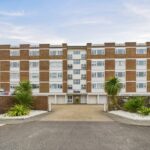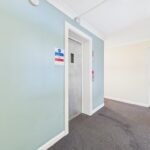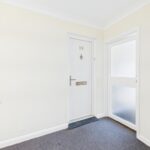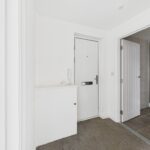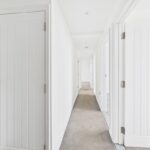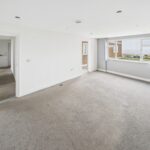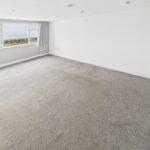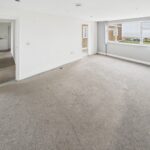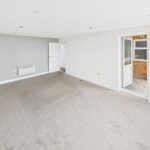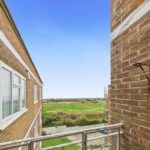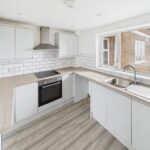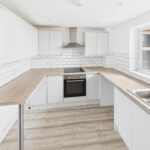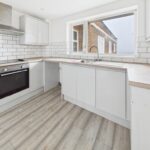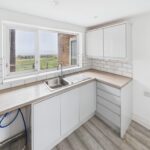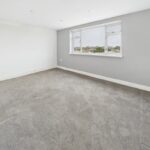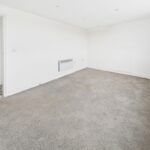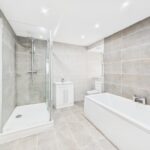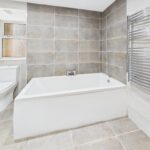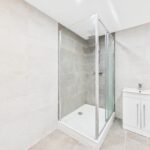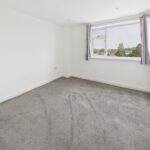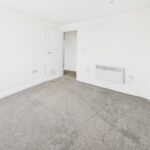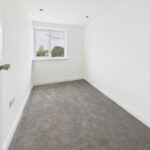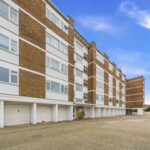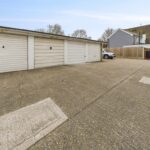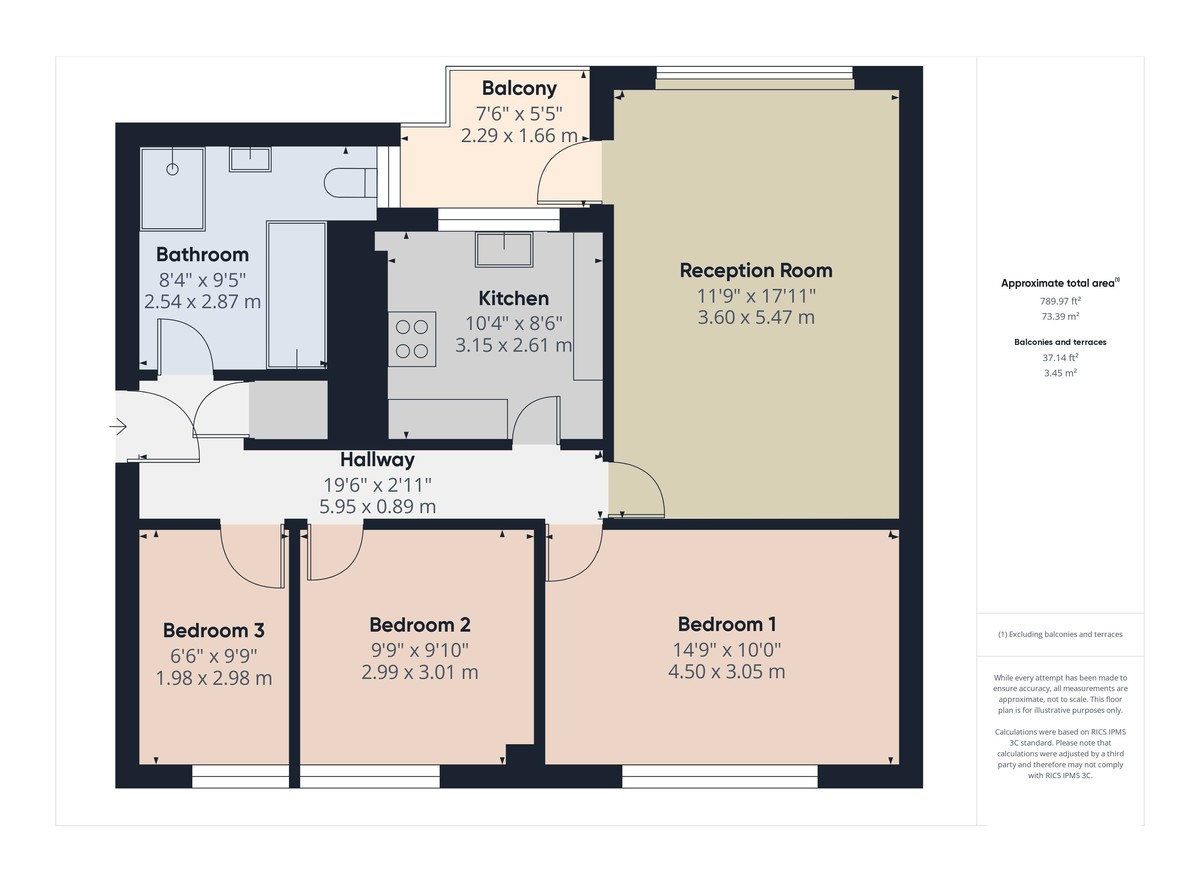- NO FORWARD CHAIN
- BEACH FRONT LOCATION
- THREE BEDROOMS
- LARGE BATHROOM
- LIFT ACCESS
- TOP FLOOR SEA VIEWS
- ANNUAL CHARGES £2,950
- 142 YEAR LEASE
- GARAGE + PARKING
- COMMUNAL SWIMMING POOL
Beachfront Apartment with No Forward Chain
A top-floor, front-line apartment with stunning views across The Solent from both the reception room and kitchen. The spacious reception room opens onto a private balcony, perfect for enjoying the coastal scenery.
The property features three bedrooms, a large bathroom, and electric heating. It also benefits from a garage, allocated parking, lift access, ample storage space, and a communal swimming pool. No pets allowed in or onsite.
INTRODUCTION Beachfront Apartment with No Forward Chain
A top-floor, front-line apartment with stunning views across The Solent from both the reception room and kitchen. The spacious reception room opens onto a private balcony, perfect for enjoying the coastal scenery.
The property features three bedrooms, a large bathroom, and electric heating. It also benefits from a garage, allocated parking, lift access, ample storage space, and a communal swimming pool. No pets allowed in or onsite.
Ideally located within walking distance of the beach, shops, and cafés, with direct bus links to Havant. The area also offers beautiful coastal and nature walks. This property is an ideal investment opportunity or second home purchase, offering a perfect seaside retreat.
FRONTAGE/ENTRANCE FOYER An impressive looking building featuring a flint and brick wall with an inviting entrance framed by tropical landscaping. Drive way entrance leading to allocated parking and the private garages. A double-glazed foyer with a secure entry system provides secure welcome. Lift access to floor leading into another foyer then directly into the apartment
ENTRANCE HALL A light and airy L shape hallway with white walls smooth ceilings with down lights and storage cupboard.The carpet tired and needs replacing
RECEPTION ROOM 17' 11" x 11' 9" (5.46m x 3.58m) A bright and spacious living area featuring a large window with stunning views over The Solent. A side door provides access to the balcony (requiring some TLC), offering the perfect spot to enjoy the scenery. The room is finished with a modern grey carpet, crisp white walls, and a ceiling fitted with downlights. An electric heater ensures warmth and comfort.
BALCONY 7' 6" x 5' 5" (2.29m x 1.65m) Ideal to sit at look over The Solent with a glass of wine! Requires an update to enjoy
KITCHEN 10' 4" x 8' 6" (3.15m x 2.59m) This contemporary white kitchen boasts a large window overlooking The Solent, flooding the space with natural light. A range of stylish wall and base units provides ample storage, complemented by a sleek tiled splashback and durable laminate flooring. The kitchen is well-equipped with an induction hob, an overhead extractor fan, and a built-in oven. A spacious breakfast bar offers the perfect spot for casual dining, while there is plenty of room for essential white goods, ensuring both practicality and elegance in this beautifully designed space.
BEDROOM ONE 14' 9" x 10' 0" (4.5m x 3.05m) Bright space with a large double-glazed window, electric heater, grey carpet, and white walls and ceiling with downlights.
BEDROOM TWO 9' 10" x 9' 9" (3m x 2.97m) Bright space with a large double-glazed window, electric heater, grey carpet, and white walls and ceiling with downlights.
BEDROOM THREE 9' 9" x 6' 6" (2.97m x 1.98m) Bright space with a double-glazed window, electric heater, grey carpet, and white walls and ceiling with down-lights. Ideal for a home office
BATHROOM 9' 5" x 8' 4" (2.87m x 2.54m) A large and airy bathroom consisting of a walk in shower with glass screen, panel bath with side taps, low level w.c, hand basin with under storage, double glazed window, modern wall and floor tiles, heated towel rail, extractor fan
GARAGE + PARKING There is a garage at the front of the property along with allocated parking
COMMUNAL POOL There is a communal pool which is open in the summer months

