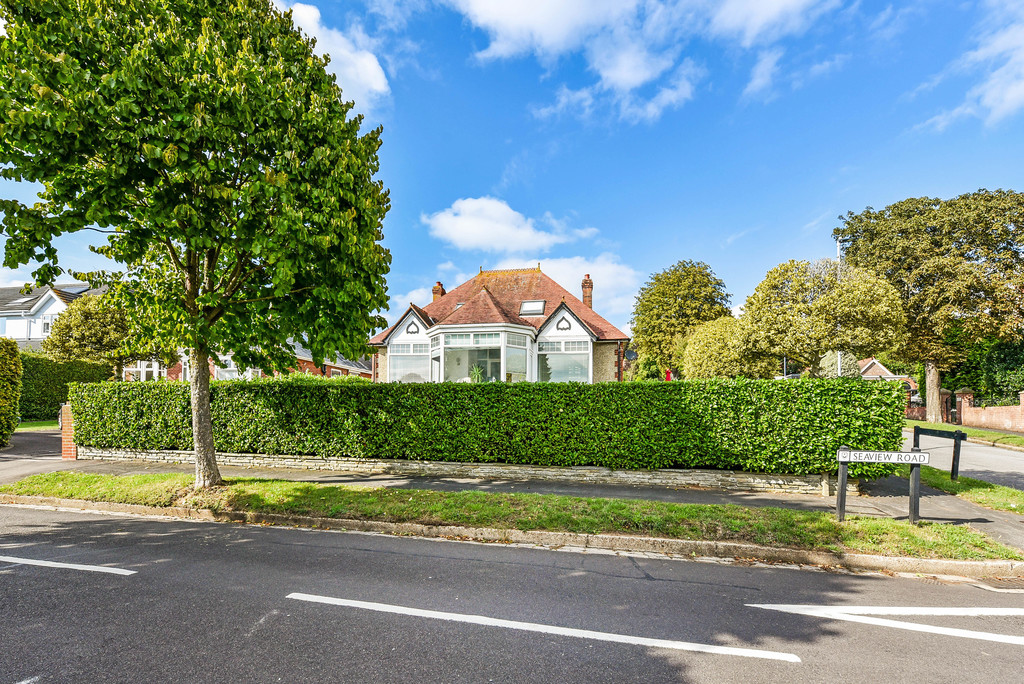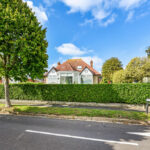- DETACHED FAMILY HOME
- THREE BEDROOMS
- TWO RECEPTION ROOMS
- LUXURY BATHROOM
- SUN ROOM
- SOUGHT AFTER LOCATION
- NEW KITCHEN
- DOUBLE GARAGE + STUDIO/OFFICE
- PLANNING PERMISSION (LAPSED)
- EPC D - COUNCIL TAX - E £2,536.66
Vendors and Buyers are delighted to bring to the open market this detached family home in the sought after location of Sea View Road in Drayton. The property sits on a corner plot and benefits from a wrap around garden and terrace, off road parking, detached double garage, detached studio/office, three double bedrooms, luxury bathroom, two reception rooms and sun lounge, with sea views of The Solent from some rooms
EXTERNAL OVERVIEW Positioned proudly on a corner plot fully enclosed with large mature laurel hedging is the private drive for multiple cars and a motor-home to the side rear leading to the detached double garage. The top walled terrace is mainly laid to lawn with a large selection of mature planting and borders stepping down onto the large stone patio which wraps around 270 degrees of the property. Adjacent to the double garage is a detached studio which is ideal for a home business such a beauty salon/office. From the terrace, step down to the pathway leading to the front garden which is mainly laid to lawn with a section of raised flower beds and mature plants. There is opportunity to create a wonderful raised deck to the front of the property to enjoy the south facing aspect and views of The Solent.
INTERNAL OVERVIEW Currently accessed via the side door into the kitchen with vision to make a new entrance directly into the foyer leading into the beautiful hallway which is the visual heart of the home giving access to all rooms, most having a host of original features. Stunning original stained glass door with side panes coupled with high ceilings with roses, original doors and Karndean flooring, truly showcase the endless possibilities this property has to offer. The planning permission to alter the first floor has expired however a great opportunity to re-work and re-apply.
RECEPTION ROOM TWO 14' 8" x 14' 0" (4.47m x 4.27m) Impressive large double glazed bay window with blinds to the front elevation, window to the side elevation, dado rail, high coved ceiling with central rose, radiator, carpet and the possibility to re-open the fireplace
RECEPTION ROOM ONE 14' 7" x 13' 11" (4.44m x 4.24m) Impressive large double glazed bay window with blinds to the front elevation, window to the side elevation, dado rail, high coved ceiling with central rose, radiator, Karndean flooring, feature brick fireplace, ideal for a log burner or open fire
SUN ROOM 13' 10" x 12' 9" (4.22m x 3.89m) Hexagon shaped double glazed sun lounge with fitted blinds, Karndean flooring, smooth ceiling with fan light, side door (requires steps or terrace for access), original stained glass door with matching side panes leading to:
ENTRANCE HALL With a host of original features including a high ceiling with original rose, dado rail, Karndean flooring, archway into foyer with stairs to the first floor, store cupboard and original internal doors leading to:
KITCHEN 14' 5" x 8' 4" (4.39m x 2.54m) Double glazed windows with blinds to both to side and rear elevations, new modern kitchen with a range of wall and base units, Karndean flooring, AEG induction hob with over extractor, AEG double oven with built-in plate warmer, AEG fitted dishwasher, space for washing machine and fridge freezer, stainless steel sink with mixer tap set on quartz worktop, smooth ceiling with down lights, double glazed door leading to terrace
FAMILY BATHROOM Luxury bathroom with 2 double glazed windows with blinds to the rear elevation, freestanding egg-shaped bath, floor standing bath/shower mixer tap, hand basin, low level WC, heated towel rail, floating gloss storage unit, walk in shower with rainfall showerhead and glass screen, partially tiled walls, radiator, Karndean flooring, smooth ceiling with down lights and extractor fan
BEDROOM ONE 14' 5" x 10' 4" (4.39m x 3.15m) Double glazed window with roller blind to the side elevation, smooth ceiling with decorative rose, Karndean flooring, radiator
FIRST FLOOR
LANDING Access from the foyer stairs, double cupboard storage unit, double glazed Velux window to the rear of the property, doors leading to:
BEDROOM 2 18' 5" x 10' 5" (5.61m x 3.18m) Double glazed Velux window to the front elevation, built-in double wardrobes, carpet, radiator, smooth ceiling with rose
BEDROOM 3 14' 10" x 9' 8" (4.52m x 2.95m) Double glazed Velux window to the front elevation, walk-in dressing room with hanging and shelving storage, carpet, radiator, smooth ceiling with central rose
OUTSIDE
DOUBLE GARAGE 17' 10" x 16' 7" (5.44m x 5.05m) Electric up-and-over door, power, possibility of annexe subject to Planning Permission
DETACHED STUDIO/OFFICE 17' 1" x 9' 0" (5.21m x 2.74m) Currently in use as a beauty salon, double glazed windows to the front and side elevations, double glazed door to front elevation, Karndean flooring, double radiator with cover, gloss units, smooth ceiling and down lights, access to a loft space, door into the WC,hand basin, low level WC, smooth ceiling and down lights


