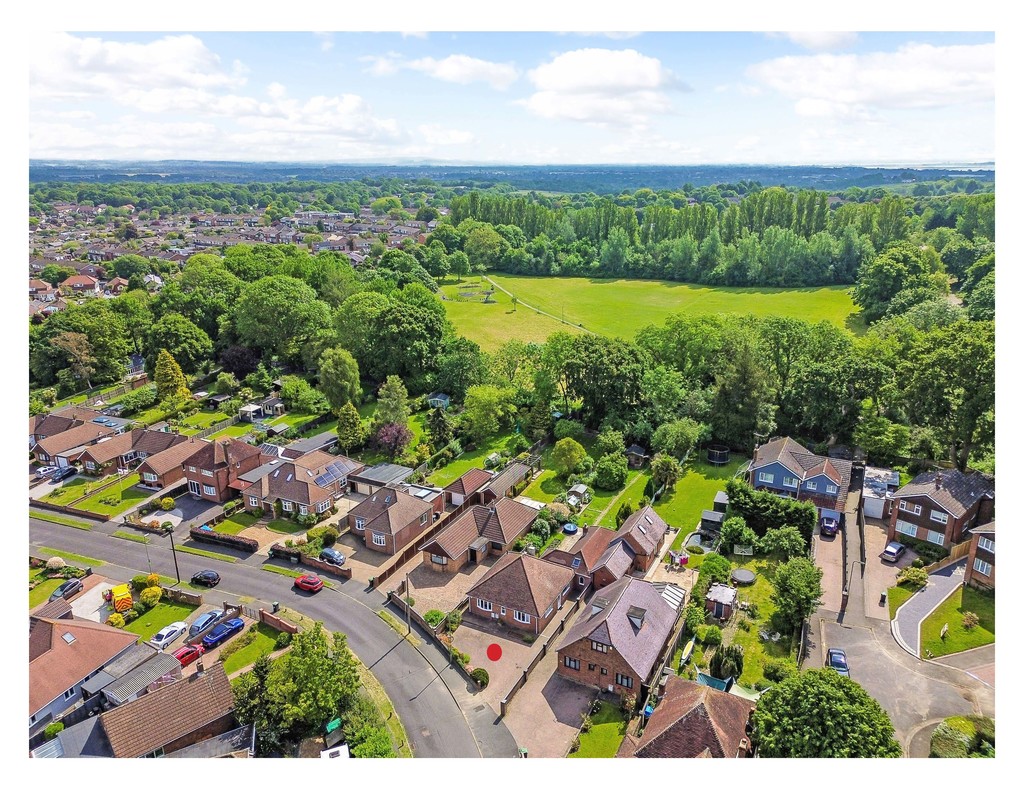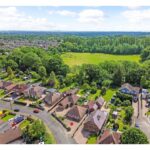- DETACHED BUNGALOW
- VAULTED KITCHEN/DINING ROOM
- FOUR BEDROOMS
- SNUG/OFFICE/BEDROOM FIVE
- SHOWER ROOM + EN-SUITE
- SOUGHT AFTER LOCATION
- VAULTED RECEPTION ROOM
- OFF ROAD PARKING
- EPC RATING - C
- COUNCIL TAX BAND - D - £2,110.00
We are delighted to bring to the open market this detached bungalow located in one of the most desirable and quiet addresses in Widley. The large rear garden backs onto a small copse and into the recreational ground and thereafter, the golf course. The property has flexible living and currently boasts a large vaulted kitchen/dining room leading into the reception room, again with a vaulted ceiling with patio door leading into the beautiful garden. Additionally, there are four bedrooms, dining room (bedroom five or study), shower room, en-suite, summer house and a block paved driveway for multiple cars.
There is further opportunity to develop the property subject to planning permission.
INTRODUCTION
We are delighted to bring to the open market this detached bungalow located in one of the most desirable and quiet addresses in Widley. The large rear garden backs onto a small copse and into the recreational ground and thereafter, the golf course. The property has flexible living and currently boasts a large vaulted kitchen/dining room leading into the reception room, again with a vaulted ceiling with patio door leading into the beautiful garden. Additionally, there are four bedrooms, dining room (bedroom five or study), shower room, en-suite, summer house and a block paved driveway for for multiple cars.
There is further opportunity to develop the property subject to planning permission.
FRONTAGE
Walled front with a large block paved driveway, raised border with a selection of mature plants, side access to the large rear garden, side double glazed door leading to:
ENTRANCE HALL
'T' shaped hallway with laminate flooring, feature block glass wall, radiator, storage cupboard, shelving, smooth ceiling with down lights, door leading to:
BEDROOM ONE 12' 11" x 11' 8" (3.94m x 3.56m)
Double glazed bay window with blinds to the front elevation, double glazed window with blind to the side elevation, carpet, radiator, smooth ceiling, picture rail, door leading to:
EN-SUITE
Double glazed arch window to the front elevation, double shower with glass screen, low level w.c with over shelving, hand basin with under storage, large mirror with down lights, shelving, double glass front storage nunit with drawer, shaver/toothbrush socket, extractor, smooth ceiling, heated towel rail
BEDROOM TWO 11' 9" x 11' 0" (3.58m x 3.35m)
Double glazed bay window with blind to the front elevation, carpet, radiator, free standing electric fire with surround (can be removed), smooth ceiling
BEDROOM THREE 11' 9" x 8' 10" (3.58m x 2.69m)
Double glazed window with blind to the side elevation, radiator, carpet, smooth ceiling
BEDROOM FOUR 9' 6" x 7' 3" (2.9m x 2.21m)
Double glazed window with blind to the rear elevation, wardrobe, radiator, carpet, airing cupboard housing the Worcester boiler (3.5 years old)
SHOWER ROOM
Double glazed window to the rear elevation, smooth ceiling with down lights, extractor, floating hand basin, low level w.c, shower, towel/hand rails, wall heater, access to the loft which has a ladder, lighting, partially boarded and fully insulated
DINING ROOM/SNUG 11' 7" x 11' 2" (3.53m x 3.4m)
Double glazed window with blind to the side elevation, laminate flooring, radiator, smooth ceiling, door leading to:
KITCHEN/DINING ROOM 21' 5" x 16' 9" (6.53m x 5.11m)
Large vaulted ceilings with a Velux window, double glazed window and patio doors leading to the rear garden, range of wall and floor units, feature stain glass window, gas hob with over extractor, space for washing machine and dishwasher, double oven, fridge freezer, tiled splash back, laminate flooring, two radiators, casement double doors leading to:
RECEPTION ROOM 17' 9" x 12' 11" (5.41m x 3.94m)
Beautiful vaulted ceiling, two double glazed windows with blinds to the side elevation, stone fire surround, log burner, two alcoves with shelving storage, two radiators, carpet, double glazed patio doors leading onto the patio
REAR GARDEN
Large mature garden backing onto a copse then into the recreational ground (ideal for walking the dogs!), side block paved patio, vegetable patch, two sheds, side courtyard with side access to the front, large lawn with block pathway, a large selection of mature borders, small tree's, green house, deck terrace leading to:
SUMMER HOUSE 9' 8" x 8' 0" (2.95m x 2.44m)
Pitch roof, terrace and in need of a touch of paint
BROADBAND
Fibre optic broadband


