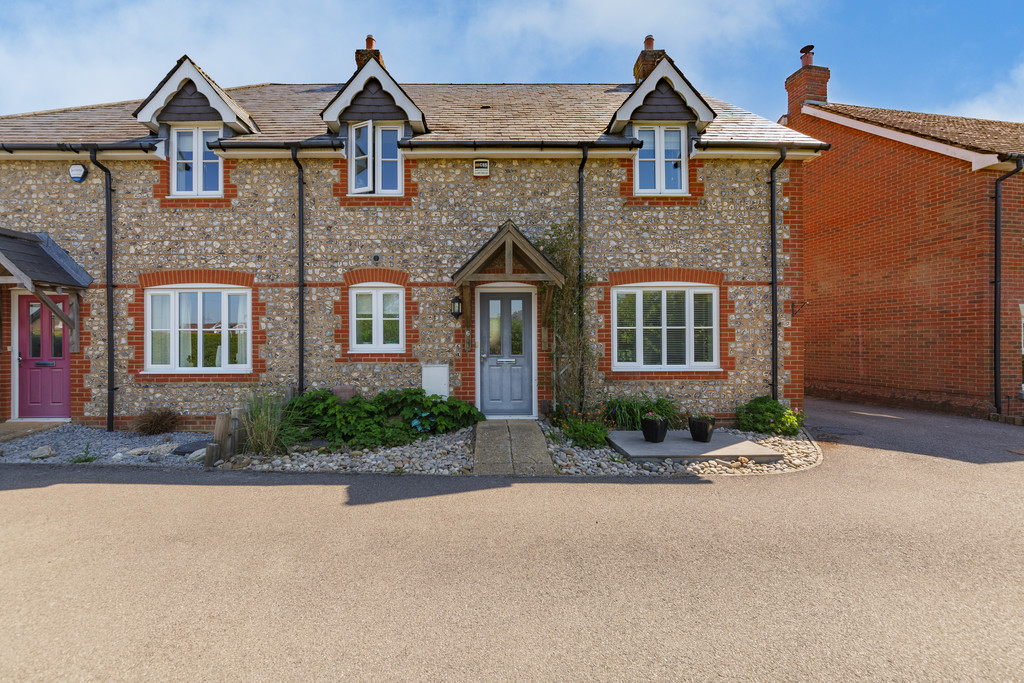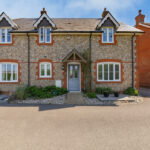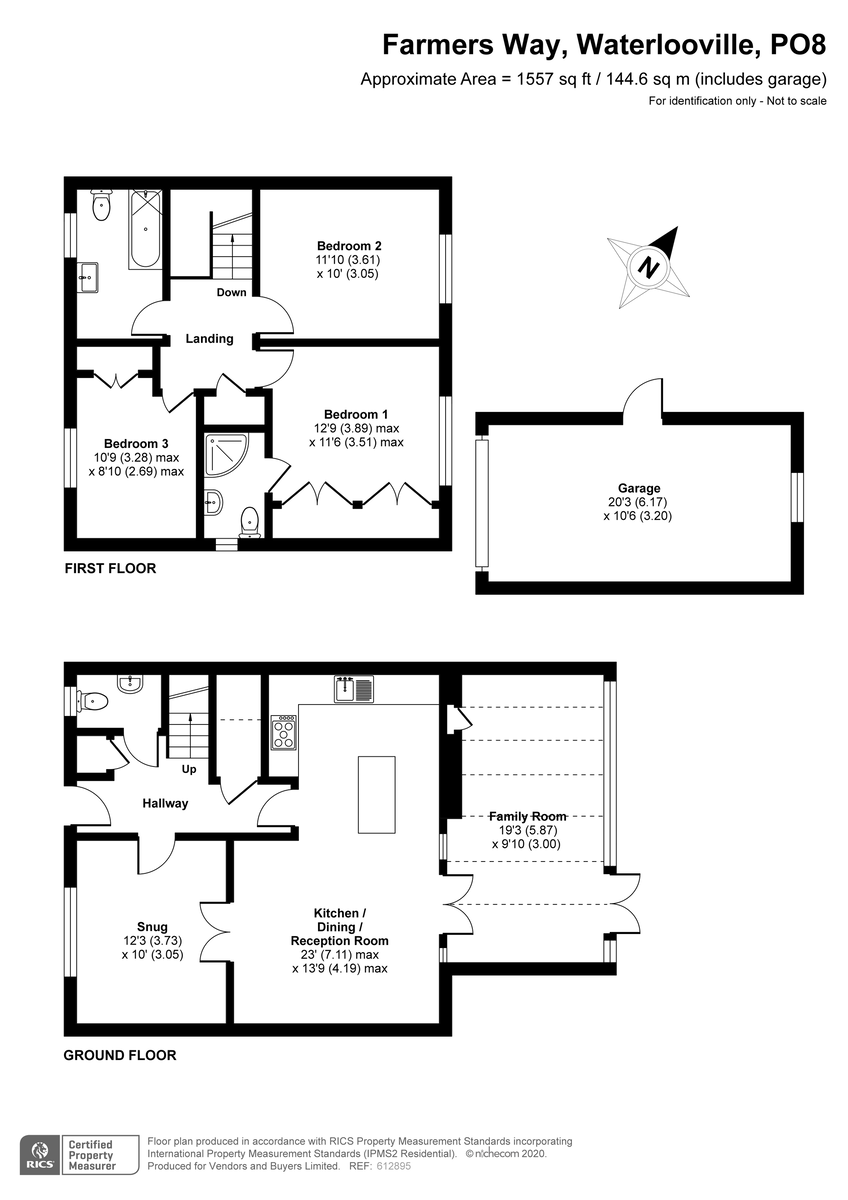- SOUGHT AFTER LOCATION
- THREE BEDROOMS
- TWO RECEPTIONS
- CONSERVATORY
- MODERN KITCHEN
- GARAGE + OFF ROAD PARKING
- BATHROOM+EN-SUITE+CLOAKROOM
- SEMI-RURAL LOCATION
- EPC RATING - C
- COUNCIL TAX - C = £1,888.00
Vendors and Buyers are delighted to present this stunning flint-fronted semi-detached home, built by Wilson Homes in 2013 and set within an exclusive development in a desirable semi-rural location.
Situated within walking distance of the charming villages of Horndean, Blendworth, and Catherington, this beautifully presented home offers easy access to a variety of amenities, including boutique shops, cafés, restaurants, a doctor’s surgery, and more. Families will appreciate the proximity to highly regarded schools, including Kingscourt Private School, while excellent transport links, a nearby supermarket, and convenient motorway access further enhance its appeal.
Finished to an exceptional standard and meticulously maintained, this home is a true gem. Early viewing is highly recommended to avoid disappointment.
📞 Contact Vendors and Buyers today to arrange your exclusive viewing appointment.
INTRODUCTION
Vendors and Buyers are delighted to present this stunning flint-fronted semi-detached home, built by Wilson Homes in 2013 and set within an exclusive development in a desirable semi-rural location.
Situated within walking distance of the charming villages of Horndean, Blendworth, and Catherington, this beautifully presented home offers easy access to a variety of amenities, including boutique shops, cafés, restaurants, a doctor's surgery, and more. Families will appreciate the proximity to highly regarded schools, including Kingscourt Private School, while excellent transport links, a nearby supermarket, and convenient motorway access further enhance its appeal.
Finished to an exceptional standard and meticulously maintained, this home is a true gem. Early viewing is highly recommended to avoid disappointment.
📞 Contact Vendors and Buyers today to arrange your exclusive viewing appointment.
KERB APPEAL Set back behind a mature hedgerow, this beautifully presented flint-fronted home features a charming storm porch, ambient lighting to the front and side elevations, well-maintained plant borders, and a stylish seating deck. The property also benefits from convenient access to the garage with two private parking spaces and rear garden.
ENTRANCE HALL
Enter via a composite door into a welcoming space with oak flooring. A built-in cupboard provides convenient storage for coats, while a separate utility area offers plumbing for appliances. Additional built-in storage ensures plenty of space to keep things organized. Radiator included for warmth.
RECEPTION TWO/SNUG/OFFICE 12' 3" x 10' 0" (3.73m x 3.05m)
A versatile, multi-functional room with a double-glazed window to the front elevation, adorned with a stylish fitted blind that allows for both privacy and natural light control. The space is beautifully finished with oak flooring throughout, adding warmth and character. Double oak doors lead into a spacious and inviting family room, creating a seamless flow between the two areas. Ideal for a variety of purposes, this room offers flexibility and charm
CLOAKROOM A spacious bathroom with a double-glazed window to the front, tiled flooring, a modern white WC, a hand basin with an over mirror, and a heated towel rail for added convenience
UTILITY CUPBOARD
A great use of space with plumbing for washing machine and storage space
KITCHEN/RECEPTION ROOM 23' 0" x 13' 9" (7.01m x 4.19m)
The combination of gloss units, an island with a breakfast bar, and the Range Master cooker with extractor brings a modern and functional feel to the kitchen. The tiled floor and radiator are practical touches, while the open-plan design into the family area adds a great flow to the home. The oak flooring and feature fireplace give the family area a warm, inviting atmosphere, and the double-glazed doors leading into the conservatory really tie the whole space together, making it feel light and spacious.
CONSERVATORY 19' 3" x 9' 10" (5.87m x 3m)
A stylish and functional living area featuring double-glazed windows and doors, ensuring both comfort and energy efficiency. The hardwood flooring adds warmth and elegance, while the radiator provides optimal heating. A cleverly placed room divider separates the space, creating a dedicated utility and storage area without compromising on flow. Ambient mood lighting and strategically positioned wall lights enhance the atmosphere, offering a welcoming, soft glow. Double-glazed doors open up to a private rear garden, seamlessly blending indoor and outdoor living.
FIRST FLOOR
GALLERY LANDING A bright and airy landing, featuring a large wall mirror that enhances the sense of space, with a radiator providing warmth. A handy storage cupboard offers additional space for household essentials. Access to the loft is available via a pull-down ladder, with the area partially boarded, insulated, and fitted with a light. The landing provides doors leading to all bedrooms and the large family bathroom
BEDROOM ONE 12' 9" x 11' 6" (3.89m x 3.51m) Lovely bedroom featuring a double-glazed window at the rear, two built-in double wardrobes, a wall-mounted mirror, radiator, laminate flooring, and a smooth coved ceiling. Door leading to the en-suite
EN-SUITE The en-suite features a double-glazed window to the side elevation, providing natural light. It has a modern, tiled floor with half-tiled walls for a sleek look. The walk-in shower offers convenience and a contemporary feel. The room also includes a modern square hand basin, a WC, and a heated towel rail. For added functionality, there is a shaver/toothbrush socket
BEDROOM TWO 11' 10" x 10' 0" (3.61m x 3.05m)
A spacious double bedroom featuring a double-glazed window to the rear, allowing for plenty of natural light. The room is finished with elegant wooden flooring and benefits from a centrally located radiator, ensuring comfort throughout the year
BEDROOM THREE 10' 9" x 8' 10" (3.28m x 2.69m)
Double-glazed window to the front elevation, built-in double wardrobes, and a radiator
FAMILY BATHROOM
Spacious, bright bathroom with a large double-glazed window to the front elevation, allowing plenty of natural light. The room is fitted with a bath and an over-shower, perfect for both relaxation and practicality. The floor is elegantly tiled, and the partially tiled walls provide a stylish finish. A heated towel rail ensures warmth and comfort, making this bathroom both functional and inviting
REAR GARDEN
The garden is thoughtfully landscaped, offering a peaceful retreat with a mix of greenery and vibrant blooms. The raised mature flower beds provide an array of seasonal colours, while the raised area invites homegrown produce. The newly installed decking area is perfect for outdoor entertaining, offering ample space for seating and dining. A double-glazed door from the home leads out to this serene space, seamlessly blending indoor and outdoor living, ideal for relaxing or hosting guests. There is side door access into the garage
GARAGE 20' 3" x 10' 6" (6.17m x 3.2m)
Pitched garage offering overhead storage, electricity, up and over door leading on to private driveway





















































