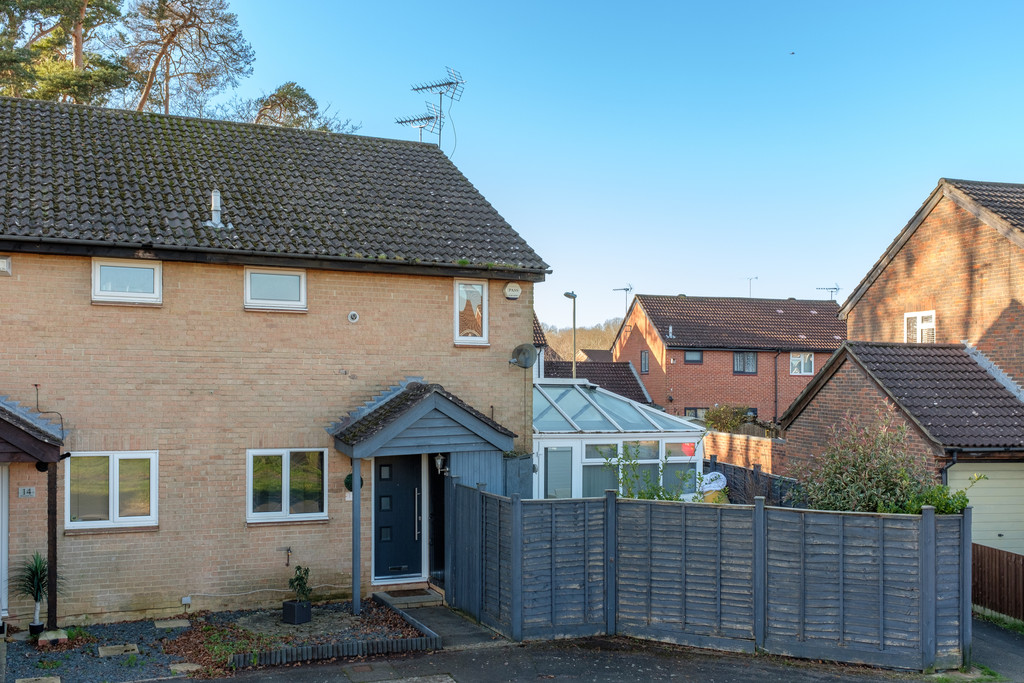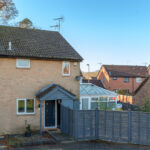- NO FORWARD CHAIN
- ONE BEDROOM
- LARGE CONSERVATORY
- KITCHEN + UTILITY CUPBOARD
- CORNER PLOT
- SCOPE TO DEVELOP STPP
- ALLOCATED PARKING
- FREEHOLD TITLE
- EPC RATING - C
- COUNCIL TAX BAND - B
NO FORWARD CHAIN
Positioned in a sought after location of Waterlooville, this semi-detached house is an ideal first time or investor purchase. the property sits on a corner plot which could (subject to planning permission) be developed with a single or side extension. Currently there is a large conservatory, reception room, kitchen, there is no forward chain and viewings are available strictly by appointment.
INTRODUCTION
NO FORWARD CHAIN
Positioned in a sought after location of Waterlooville, this semi-detached house is an ideal first time or investor purchase. the property sits on a corner plot which could (subject to planning permission) be developed with a single or side extension. Currently there is a large conservatory, reception room, kitchen, utility cupboard on the first floor and one double bedroom and bathroom on the first floor.
There is no forward chain and viewings are available strictly by appointment.
FRONTAGE
Storm cover entrance with light, double storage unit, gate access to rear garden, circle paved garden ready for planting, new composite doors leading directly into:
RECEPTION ROOM 14' 5" x 15' 9" (4.39m x 4.8m)
Light and airy with a double glazed window to the rear elevation, modern grey upright radiator, grey carpet, stairs to first floor, large utility cupboard with washing machine, double doors leading to the conservatory, arch leading to:
KITCHEN 7' 10" x 9' 10" (2.39m x 3m)
Double glazed window with blind to the front elevation, range of wall and base units, free-standing fridge freezer, tiled splash back, laminate floor
UTILITY CUPBOARD
Nestled under the stairs, this large cupboard houses the washing machine, there is light and plenty of storage space for coats, shoes, hoover, ironing board etc etc
CONSERVATORY 10' 6" x 12' 6" (3.2m x 3.81m)
Double glazed with a pitch roof and wall to one side, this is a great additional living space to this home and could be developed STPP. Tiled floor, radiator, door leading to the rear/side garden
FIRST FLOOR
LANDING
Carpeted landing with a built in storage cupboard, doors leading to:
BEDROOM 14' 5" x 9' 10" (4.39m x 3m)
Double glazed windows with blinds to both the front and side elevation, carpet, radiator, built in cupboard housing the Glowworm boiler with further storage, double built in wardrobes
BATHROOM 8' 6" x 5' 11" (2.59m x 1.8m)
Double glazed window to the side elevation, bath with over shower and glass screen, low level w.c, hand basin with under storage, laminate floor, heated towel rail, access to the loft which id boarded with a light.
ALLOCATED PARKING
One allocated parking with plenty of on road parking
NOTES Flood risk - please refer to: https://check-long-term-flood-risk.service.gov.uk
Internet/broadband - Average download speed of the fastest package at this postcode is 1130Mb


