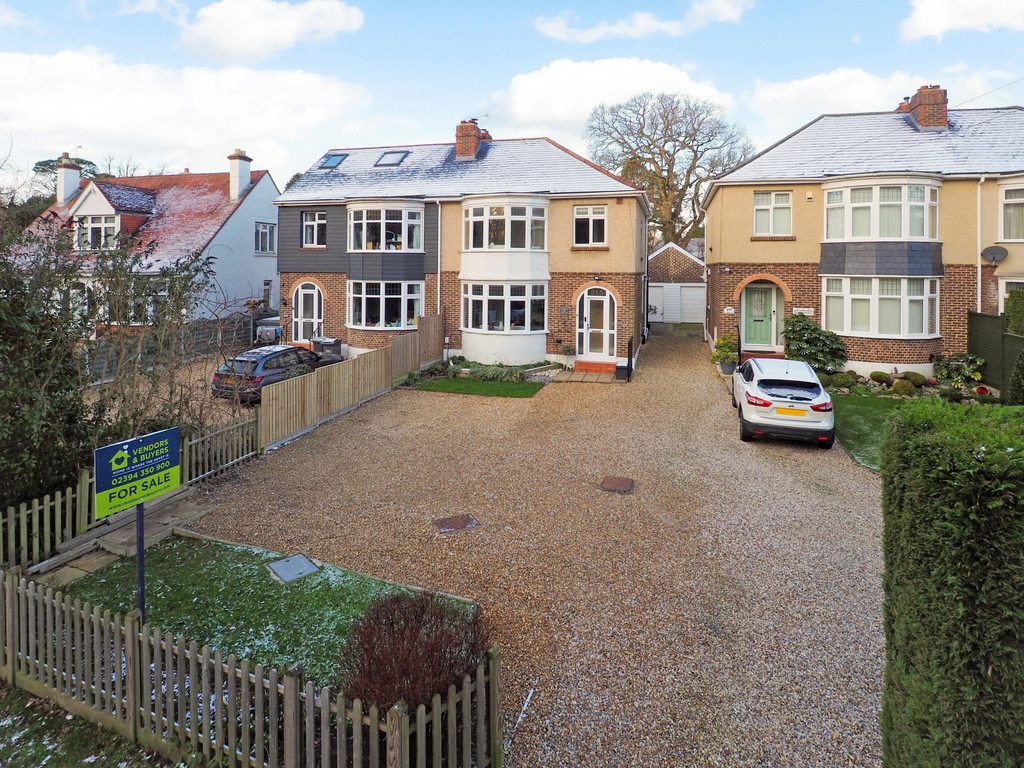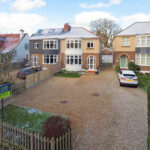- BEAUTIFUL FAMILY HOME
- TWO RECEPTION ROOMS
- THREE BEDROOMS
- LARGE KITCHEN/DINING ROOM
- UTILITY + CLOAKROOM
- SOUGHT AFTER LOCATION
- ORIGINAL FEATURES
- GARAGE + OFF ROAD PARKING
- EPC RATING - C
- COUNCIL TAX BAND - D
If you are looking for a turnkey property with character, this beautifully presented house could be your new family home. Positioned back from the road with a large driveway. The property retains some of its original features such as a stain-glass window, internal doors, picture rails, high smooth ceiling, and boasts two reception rooms both with log burners, a large modern kitchen/dining room, utility room and cloakroom on the ground floor with three bedrooms and a family bathroom on the first floor. The large rear garden is perfect for entertaining and a large family with two patios, a summer house and access to the pitch roof garage which has a new slate roof and side wall.
Viewings are strictly by appointment.
INTRODUCTION
If you are looking for a turnkey property with character, this beautifully presented house could be your new family home. Positioned back from the road with a large driveway. The property retains some of its original features such as a stain-glass window, internal doors, picture rails, high smooth ceiling, and boasts two reception rooms both with log burners, a large modern kitchen/dining room, utility room and cloakroom on the ground floor with three bedrooms and a family bathroom on the first floor. The large rear garden is perfect for entertaining and a large family with two patios, a summer house and access to the pitch roof garage which has a new slate roof and side wall.
Viewings are strictly by appointment.
FRONTAGE
Large shingle driveway for multiple parking, access to the garage and rear garden, small lawn with mature planting, double glazed arch leading to:
ENTRANCE PORCH
Victorian style tiled floor, pendant light, space for coats, original front door with feature some panes leading to:
ENTRANCE HALL
Light entrance hall with wooden flooring, high smooth ceiling, covered double radiator, stairs to first floor with under storage, original internal doors leading to:
RECEPTION ROOM ONE 14' 6" x 12' 10" (4.42m x 3.91m)
Beautiful reception with high smooth ceiling, picture rails, ceiling rose, log burner with wooden mantel and surround, large double glazed bay window with blinds to the front elevation, carpet, radiator, double casement doors leading to:
RECEPTION ROOM TWO 13' 0" x 12' 5" (3.96m x 3.78m)
Another beautiful character room with high smooth ceiling, picture rails, dado rail, log burner with over mantel, carpet, radiator, original door leading to the hallway, double casement doors with original pane leading to:
KITCHEN/BREAKFAST ROOM 20' 6" x 10' 2" (6.25m x 3.1m)
Immaculate kitchen housing a range of wall and base units with oak work surfaces, dishwasher, fridge, freezer, Zanussi oven induction hob and over extractor, ceramic butler sink with matching drainer, laminate flooring, two modern grey radiators, two double glazed windows to the rear and side elevations, four Velux ceiling windows, bio-fold doors leading to the rear garden, smooth ceiling with down lights and pendants, opening into:
UTILITY ROOM 8' 5" x 6' 9" (2.57m x 2.06m)
Double glazed window with blind to the side elevation, further range of wall and base units with oak work suffices, space for washing machine and tumble dryer, laminate floor, smooth ceiling, glass door leading to:
INNER LOBBY/CLOAKROOM
Laminate flooring, recess for storage of coats and shoes, smooth ceiling door into the cloakroom which comprises of a low level w.c, rectangle hand basin, tiled floor, alcove wall, door returning into the entrance hall
FIRST FLOOR
LANDING
Stain glass feature window to the side elevation, high ceiling, picture and dado rails, carpet, access to the loft which is insulated and boarded, original doors leading to:
MASTER BEDROOM 13' 7" x 13' 0" (4.14m x 3.96m)
Large double glazed bay window with blinds to the front elevation, high smooth ceiling, picture rails, laminate floor, original built in wardrobe, radiator
BEDROOM TWO
Double glazed bay window with blinds to the rear elevation, high smooth ceiling, picture rails, laminate floor, floor to ceiling five door wardrobes, radiator
BEDROOM THREE 8' 1" x 7' 2" (2.46m x 2.18m)
Double glazed bay window with blinds to the front elevation, high smooth ceiling, picture rails, laminate floor, radiator
FAMILY BATHROOM
Two double glazed windows with blinds to the rear elevation, feature tiled walls, laminate floor, bath with mixer tap, low level w.c, hand basin with over mirror cabinet, tiled corner shower cubicle with an electric shower, heated towel rail
GARAGE 16' 5" x 9' 8" (5m x 2.95m)
Semi-detached garage with a new slate tiled pitch roof, new side wall, up and over door, barn door to the garden, double glazed window, power
REAR GARDEN
Large garden mainly laid to lawn with a front patio, gazebo seating area, range of mature planting, footpath, apple tree, tap, lights, electric external sockets, oak tree (no TPO), shed
SUMMER HOUSE 7' 8" x 6' 0" (2.34m x 1.83m)
Wooden summer house with small front terrace, power by cable, external socket


