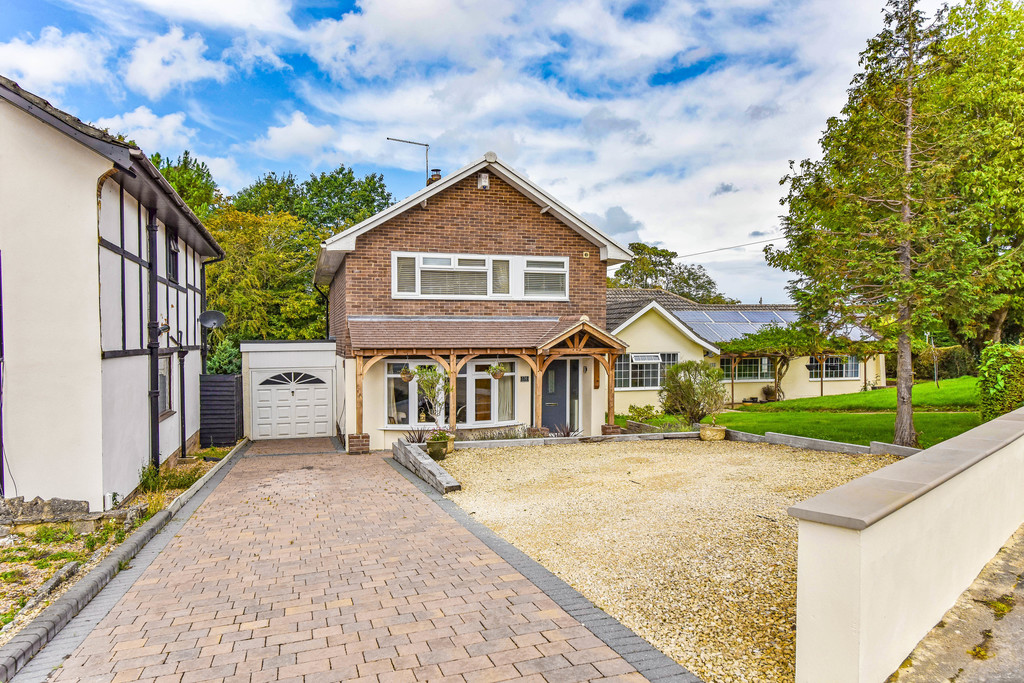- DETACHED FAMILY HOME
- BEAUTIFULLY PRESENTED
- OPEN PLAN KITCHEN/FAMILY ROOM
- GARAGE + OFF ROAD PARKING
- UTILITY/BOOT ROOM
- SOUGHT AFTER LOCATION
- THREE BEDROOMS
- BATHROOM + EN-SUITE + CLOAKROOM
- EPC RATING - D
- COUNCIL TAX - E
We are delighted to bring to the open market this beautifully presented detached family home in the very sought after location of The Dale in Widley. The property has been modernised throughout and boasts a beautiful open planned kitchen/family room, utility/boot room, large reception room and cloakroom on the ground floor and three bedrooms, en-suite, family bathroom and cloakroom on the first floor. Outside is a large front garden with ample off road parking for 4/5 cars, access to the garage, side gate leading to the fully enclosed rear garden which is mainly laid to lawn with a section of patio areas. The property has potential to develop into the garage and roof space!
INTRODUCTION We are delighted to bring to the open market this beautifully presented detached family home in the very sought after location of The Dale in Widley. The property has been modernised throughout and boasts a beautiful open planned kitchen/family room, utility/boot room, large reception room and cloakroom on the ground floor and three bedrooms, en-suite, family bathroom and cloakroom on the first floor. Outside is a large front garden with ample off road parking for 4/5 cars, access to the garage, side gate leading to the fully enclosed rear garden which is mainly laid to lawn with a section of patio areas. The property has potential to develop into the garage and roof space!
FRONTAGE
Large block paved drive with adjacent area laid with stone chipping with enough space to park 5/6 cars and/or a motor home, access to the garage via an up and over door, side gated access to the rear garden, sleeper raised bed with a selection of planting, oak and tiled verandah, outside light, composite door with two side pane windows leading to:
HALLWAY
Light entrance hall with a smooth ceiling and down lights, modern carpet, radiator, hanging space for coats, stairs to first floor with under storage, oak internal doors
RECEPTION ROOM 17' 10" x 11' 10" (5.44m x 3.61m)
Large double glazed bay window to the front elevation, feature fireplace with log burner and oak mantel, carpet, radiator, smooth ceiling
CLOAKROOM
Double glazed window to the side elevation, low level w.c, floating storage unit with a rectangle hand basin, smooth ceiling with down lights
KITCHEN/FAMILY ROOM 20' 6" x 18' 3" (6.25m x 5.56m)
A stunning extended family room with a selection of wall and base units with mood lighting and oak work tops, central island oak counter with pendant lights over, wine & beer cooler, fridge, freezer and storage under, Cookmaster range with feature tile splash back, Indesit dishwasher, built in microwave and wine rack, butler sink with oak drainer, oil/spice drawers, Valiant boiler, tiled floor, smooth ceiling with down lights, two skylights, double glazed window with blind, double glazed patio doors with two side windows leading to the garden, oak door leading to:
UTILITY/BOOT ROOM 7' 10" x 7' 7" (2.39m x 2.31m)
Double glazed window with blind, section of wall and base units, stainless sink with mixer tap, plumbing for washing machine, space for further fridge freezer, laminate floor, smooth ceiling with down lights, double glazed door with cat/small dog flap to the rear garden
FIRST FLOOR
LANDING
Light and airy landing with a double glazed window with blind to the side elevation, carpet, radiator, storage cupboard, access to the boarded loft, smooth ceiling with down lights, oak doors leading to:
BEDROOM ONE 13' 4" x 11' 9" (4.06m x 3.58m)
Beautiful master bedroom with a large double glazed window with blind to the front elevation, panelled wall, laminate floor, radiator, smooth ceiling, oak door leading to:
EN-SUITE
This fully tiled en-suite comprises of a walking shower with glass screen and monsoon shower head, double rectangle floating hand basin, extractor fan, smooth ceiling down lights, heated towel rail
BEDROOM TWO 13' 3" x 9' 2" (4.04m x 2.79m)
Double glazed window with blind to the rear elevation, laminate floor, radiator, smooth ceiling
BEDROOM THREE 9' 2" x 8' 8" (2.79m x 2.64m)
Double glazed window with blind to the rear elevation, laminate floor, radiator, smooth ceiling
CLOAKROOM
Double glazed window to the side elevation, tiled floor, radiator, low level w.c, rectangle hand basin with unit, smooth ceiling with down lights
BATHROOM
Double glazed window with blind to the front elevation, fully tiled, bath with centre tap and hand shower, floating hand basin, radiator with heated towel rail, extractor fan, smooth ceiling with down lights
REAR GARDEN
Fully enclosed garden mainly laid to lawn with a wrap around stone patio with three seating areas, bin store, tap, side gate to the front, raised borders
GARAGE 15' 7" x 7' 10" (4.75m x 2.39m)
Up and over door, light and power. This could easily become internalising space under permitted planning creating a second reception, fourth bedroom, office or playroom.


