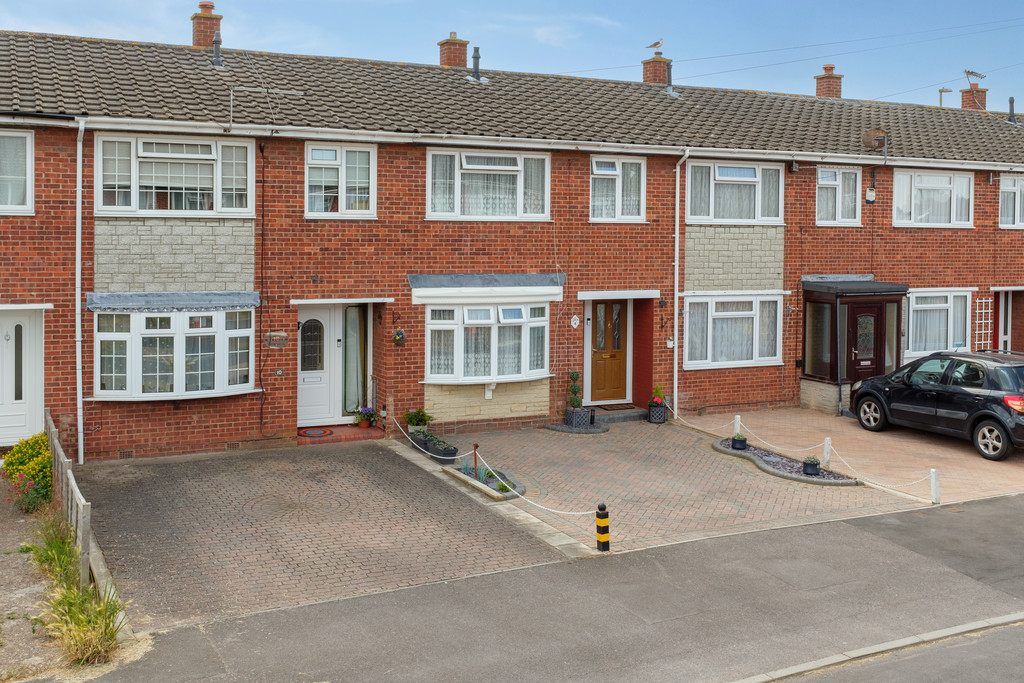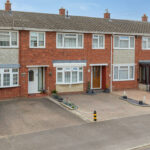- NO FORWARD CHAIN
- THREE BEDROOMS
- OFF ROAD PARKING + GARAGE
- FAMILY BATHROOM
- WALKING DISTANCE TO TOWN
- EXTENDED KITCHEN
- RECEPTION/DINING ROOM
- IDEAL FIRST TIME PURCHASE
- EPC RATING - C
- COUNCIL TAX BAND - C
We are delighted to bring to the open market with no forward chain this extended three bedroom family home within walking distance to Portchester town centre and the railway. The property boasts a large reception and dining area, extended kitchen/breakfast room, three bedrooms, family bathroom, off road parking and a garage
INTRODUCTION
We are delighted to bring to the open market with no forward chain this extended three bedroom family home within walking distance to Portchester town centre and the railway. The property boasts a large reception and dining area, extended kitchen/breakfast room, three bedrooms, family bathroom, off road parking and a garage
FRONTAGE
Block paved drive for 2/3 cars, storm porch, door with side pane leading to:
HALLWAY
Light hallway with stairs to the first floor with under storage, carpet, radiator, smooth ceiling, doors leading to:
RECEPTION/DINING ROOM 23' 7" x 10' 6" (7.19m x 3.2m)
Double glazed bay window to the front elevation, double glazed window to the rear, carpet, two radiators, smooth ceiling with built in speakers, bio fold internal doors leading to:
KITCHEN/BREAKFAST ROOM 17' 9" x 15' 9" (5.41m x 4.8m)
Double glazed window to the rear elevation, tiled flooring, large range of wall and base units, two radiators, range cooker, dishwasher, washing machine, space for fridge freezer, breakfast bar, smooth ceiling with built in speakers, double glazed door leading to the rear garden
FIRST FLOOR
LANDING
Light landing with access to the loft, carpet, airing cupboard, smooth ceiling, doors leading to:
BEDROOM ONE 13' 1" x 9' 10" (3.99m x 3m)
Double glazed window to the front elevation, carpet, radiator, smooth ceiling
BEDROOM TWO 9' 10" x 9' 10" (3m x 3m)
Double glazed window to the rear elevation, carpet, radiator, smooth ceiling
BEDROOM THREE 8' 6" x 5' 11" (2.59m x 1.8m)
Double glazed window to the front elevation, carpet, radiator
BATHROOM 5' 11" x 5' 3" (1.8m x 1.6m)
Double glazed window to the rear elevation, P shape bath with glass screen and monsoon shower, hand basin, low level w.c, heated towel rail, wall mirror
REAR GARDEN
Large patio terrace, shed, selection of planting, rear gate access leading to:
GARAGE 18' 1" x 8' 2" (5.51m x 2.49m)
Up and over door, power, further parking space


