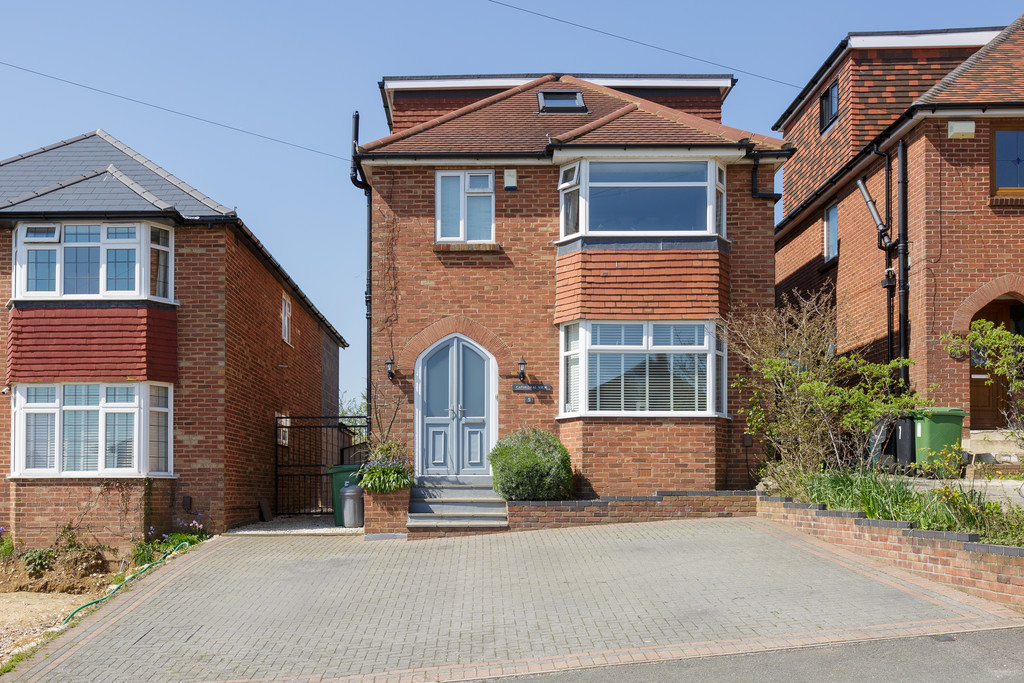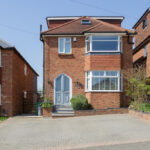- DETACHED FAMILY HOME
- SOUGHT AFTER LOCATION
- HOME OFFICE
- STUNNING KITCHEN + UTILITY ROOM
- TWO RECEPTION ROOMS
- GREAT VIEWS TO FRONT AND REAR
- FOUR BEDROOMS
- GYM+CARPORT+WORKSHOP+BAR
- EPC RATING - C
- COUNCIL TAX BAND - E
We are delighted to bring to the open market this beautiful detached family home in the very sought after hillslope location of Beverley Grove in Farlington. The property offers flexible living which boasts a great family room, kitchen, reception room, cloakroom, utility room and home office on the ground floor, three bedrooms with views and a family bathroom on the first floor and a large master suite on the on the second floor with far reaching views.
Outside there is off road parking, a large carport with over storage, large gym, workshop, summer house, bar/office, top seating area looking onto Portsdown Hill, mature planted garden with a great size lawn. There is a possibility of developing the carport and gym into an annex STPP.
The property falls within the Solent Road and Springfield Schools catchment area.
INTRODUCTION We are delighted to bring to the open market this beautiful detach family home in the very sought after hillslope location of Beverley Grove in Farlington. The property offers flexible living which boasts a great family room, kitchen, reception room, cloakroom, utility room and home office on the ground floor, three bedrooms with views and a family bathroom on the first floor and a large master suite on the on the second floor with far reaching views.
Outside there is off road parking, a large carport with over storage, large gym, workshop, summer house, bar/office, top seating area looking onto Portsdown Hill, mature planted garden with a great size lawn. There is a possibility of developing the carport and gym into an annex STPP.
The property falls within the Solent Road and Springfield Schools catchment area.
FRONTAGE
Lovely looking family home with off road parking, gate access to the carport, raised side border with a selection of planting, lighting, double doors leading to:
PORCH
Original brick archway entrance with double composite doors, space for coats and shoes, original door with side panes leading to:
ENTRANCE HALL
Engineered flooring, modern radiator, smooth ceiling, stairs to the first floor with under storage, doors leading to:
RECEPTION ONE 14' 5" x 11' 10" (4.39m x 3.61m)
Large double glazed bay window with blinds, modern radiator, engineered flooring, high smooth ceiling, chimney breast (can be opened for a log burner). Great views over Langstone Harbour
HOME OFFICE 7' 10" x 5' 3" (2.39m x 1.6m)
Double glazed window with blind to the side elevation, parquet flooring, smooth ceiling, modern radiator
CLOAKROOM
Double glazed window to the side elevation, engineered floor, low level w.c, corner hand basin, smooth ceiling
KITCHEN 16' 1" x 11' 1" (4.9m x 3.38m)
Stunning kitchen comprising of a range of wall and base units with mood lighting, Kenwood dishwasher, Hotpoint oven, four ring gas hob set into an alcove with feature tiling and over extractor, engineered flooring, space for fridge freezer, breakfast bar, door leading to:
UTILITY ROOM 7' 10" x 5' 3" (2.39m x 1.6m)
Double glazed window to the side elevation, tiled floor, sink with under storage, wall cabinets, space for washing machine and tumble dryer, smooth ceiling, Vaillant boiler
RECEPTION TWO/FAMILY ROOM 29' 6" x 19' 0" (8.99m x 5.79m)
Stunning family space with under floor heating, three double glazed Velux windows, two double glazed windows to the side elevation, wall lights, bi-fold doors leading to the terrace
Measurements are inclusive of the kitchen.
FIRST FLOOR
LANDING
Double glazed window to the side elevation, smooth ceiling, carpet, airing cupboard, stairs to master suite, doors leading to:
BEDROOM TWO 14' 5" x 11' 10" (4.39m x 3.61m)
Large double glazed to the front elevation with views over Langstone Harbour and The Solent, smooth ceiling, carpet, modern radiator
BEDROOM THREE 15' 1" x 11' 2" (4.6m x 3.4m)
Double glazed window to the rear elevation with views to Portsdown Hill, smooth ceiling, carpet, radiator
BEDROOM FOUR 9' 10" x 7' 10" (3m x 2.39m)
Double glazed window with blind to the rear elevation, carpet, radiator
FAMILY BATHROOM 7' 10" x 7' 3" (2.39m x 2.21m)
Double glazed window with blind to the front elevation, tiled floor, modern tiled walls, bath with monsoon over shower, low level w.c, rectangle hand basin with under storage and over mirror, heated towel rail,
SECOND FLOOR
MASTER SUITE 24' 3" x 13' 9" (7.39m x 4.19m)
Very spacious master suite with a double glazed Velux window to the front elevation, feature Juliet balcony with double glazed cathedral style glass and door with extended views to Portsdown Hill, carpet, radiator, walk in wardrobe, door leading:
CLOAKROOM
Double glazed window to the side elevation, low level w.c, rectangle hand basin on floating unit with under storage, laminate flooring, smooth ceiling.
The cloakroom and walk in wardrobe can easily become a full en-suite with a shower (pipes in situ).
REAR GARDEN
A beautifully kept entertainment garden backing onto open fields, mainly laid to lawn with an array of raided borders with mature planting, flag pole, small pond, double raised decked terrace from the family room, access via metal gates to the carport which has a wealth of storage including a pitch roof for kayaks, etc, summer house and small shed for even more storage, a selection of out buildings as follows:
GYM 17' 9" x 11' 2" (5.41m x 3.4m)
Currently used as a full gym with pitch ceiling, arch double glazed window to the rear elevation, side window and door, insulated floor.
The gym and carport could be developed into an annex STPP
WORKSHOP 9' 10" x 7' 10" (3m x 2.39m)
Tucked to the rear of the gym with double doors and side windows. This could be an office, playroom etc
OFFICE/BAR 7' 10" x 7' 10" (2.39m x 2.39m)
Situated on a hard standing with a door and two windows, pitched ceiling, views to Portsdown Hill
SEATING/CHILL AREA
Covered seating/chill positioned on a raised deck, with views down the large garden
AGENTS NOTES
Inclusive items to stay:
All appliances
All window blinds
All lights


